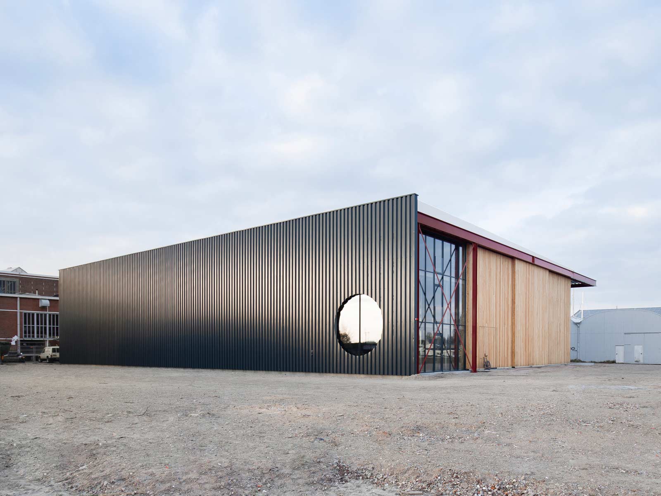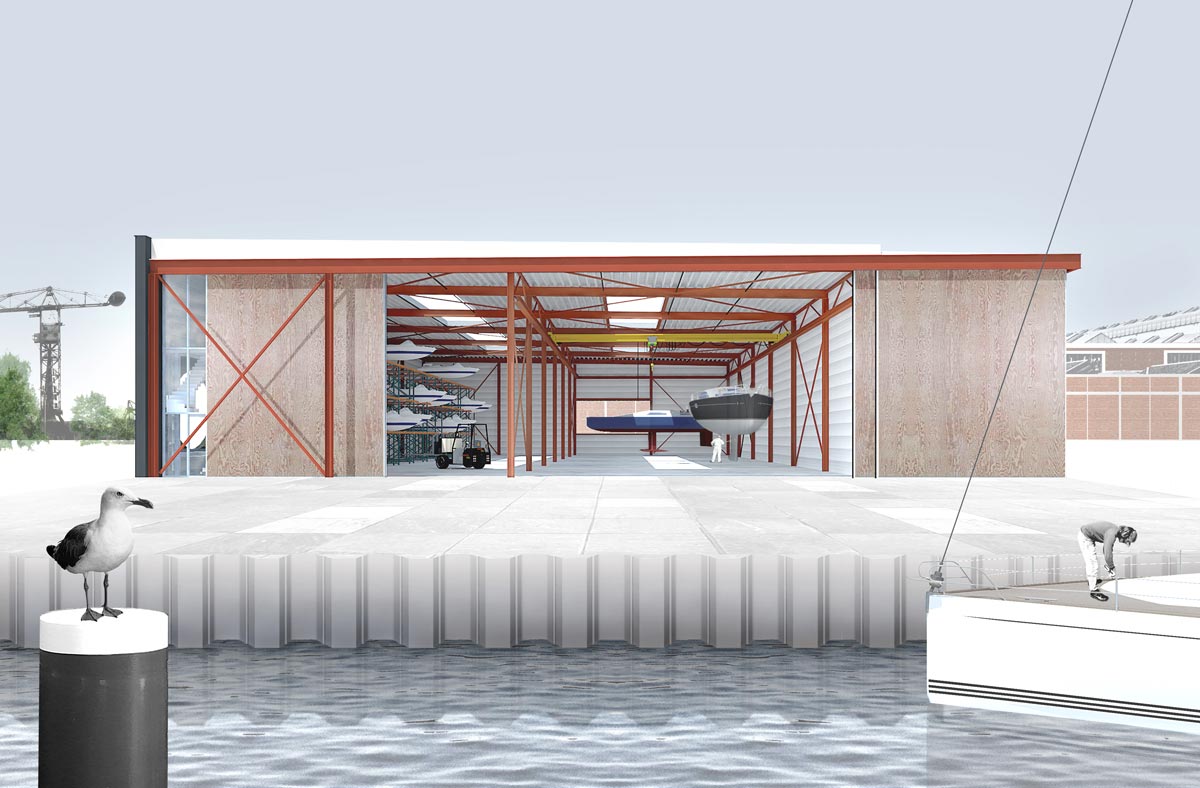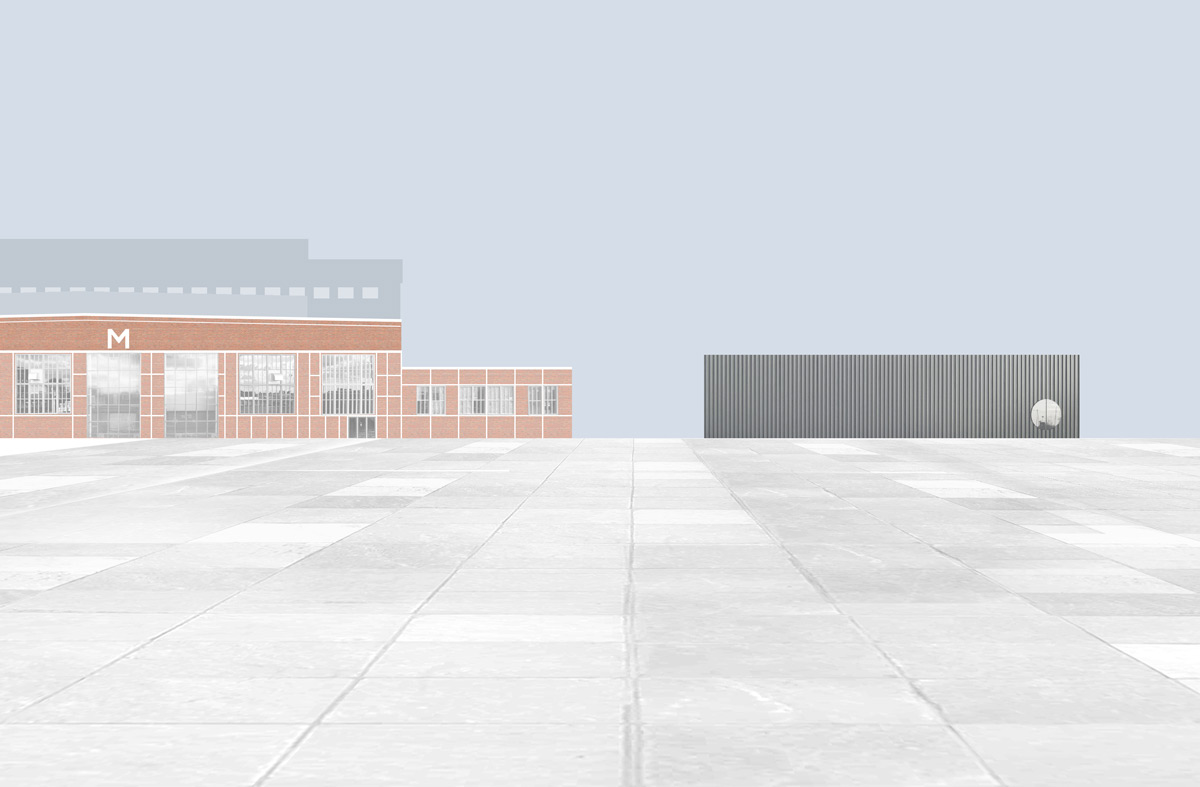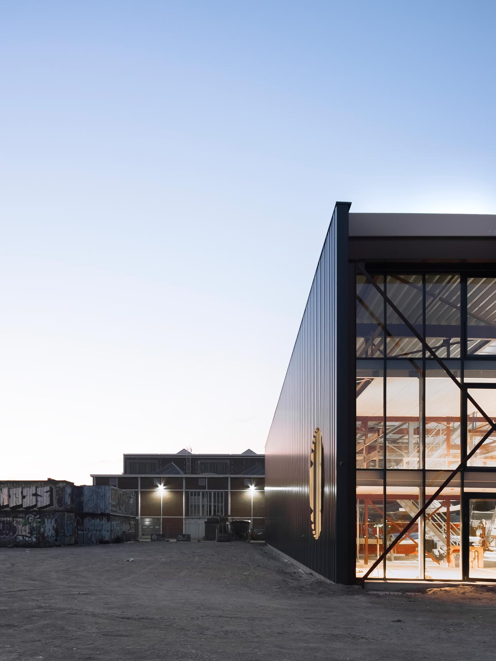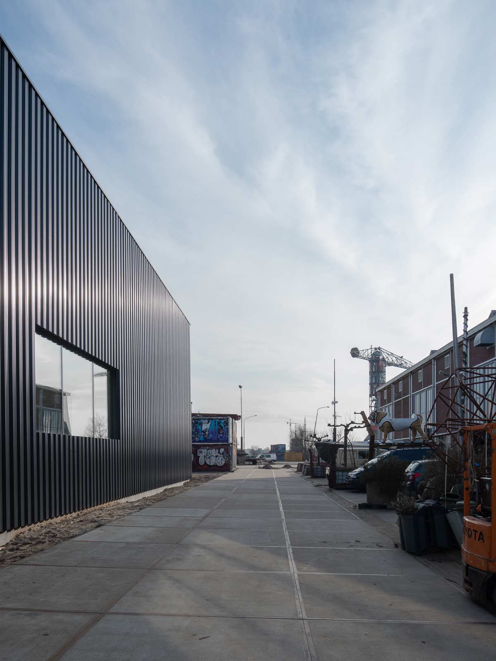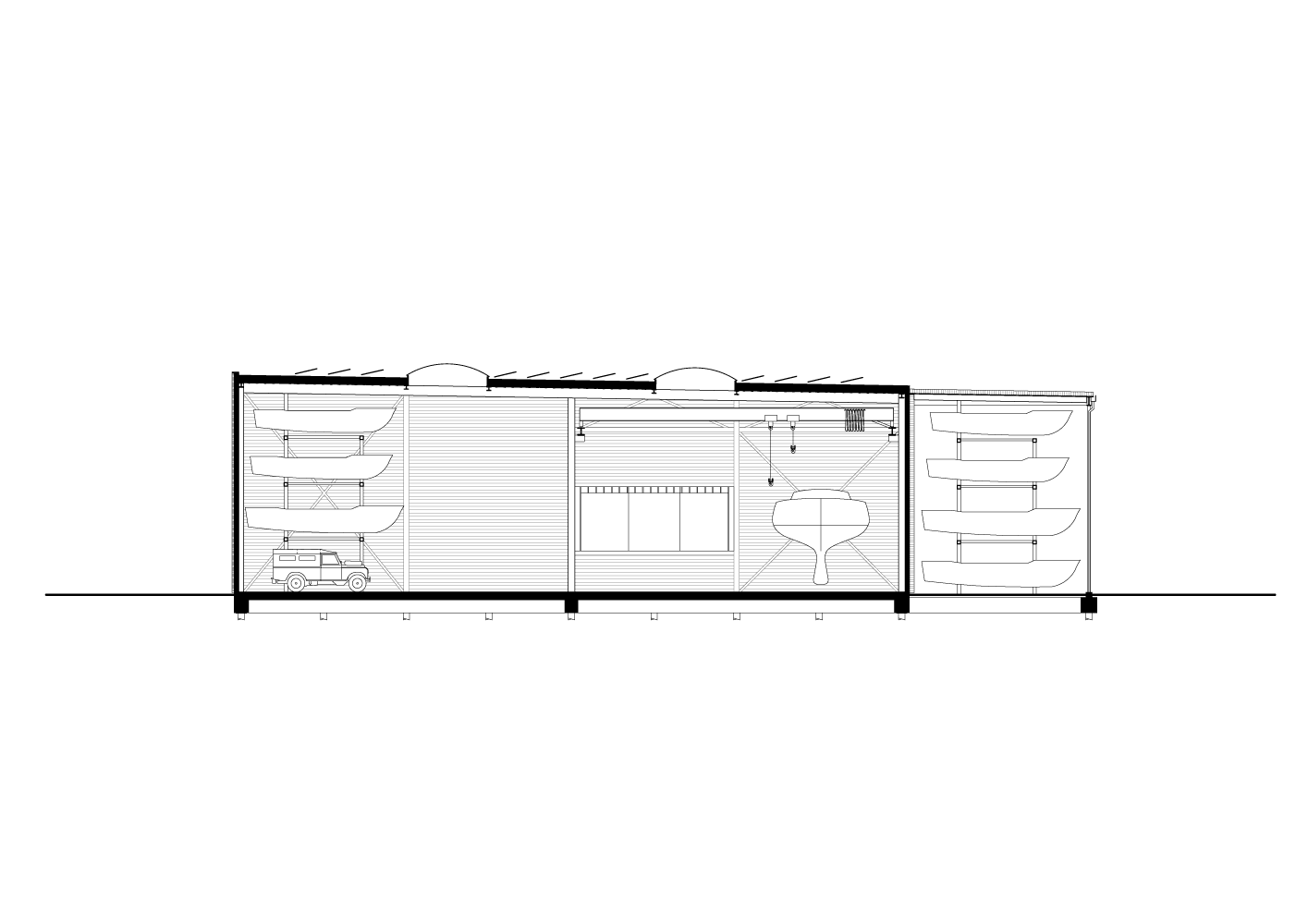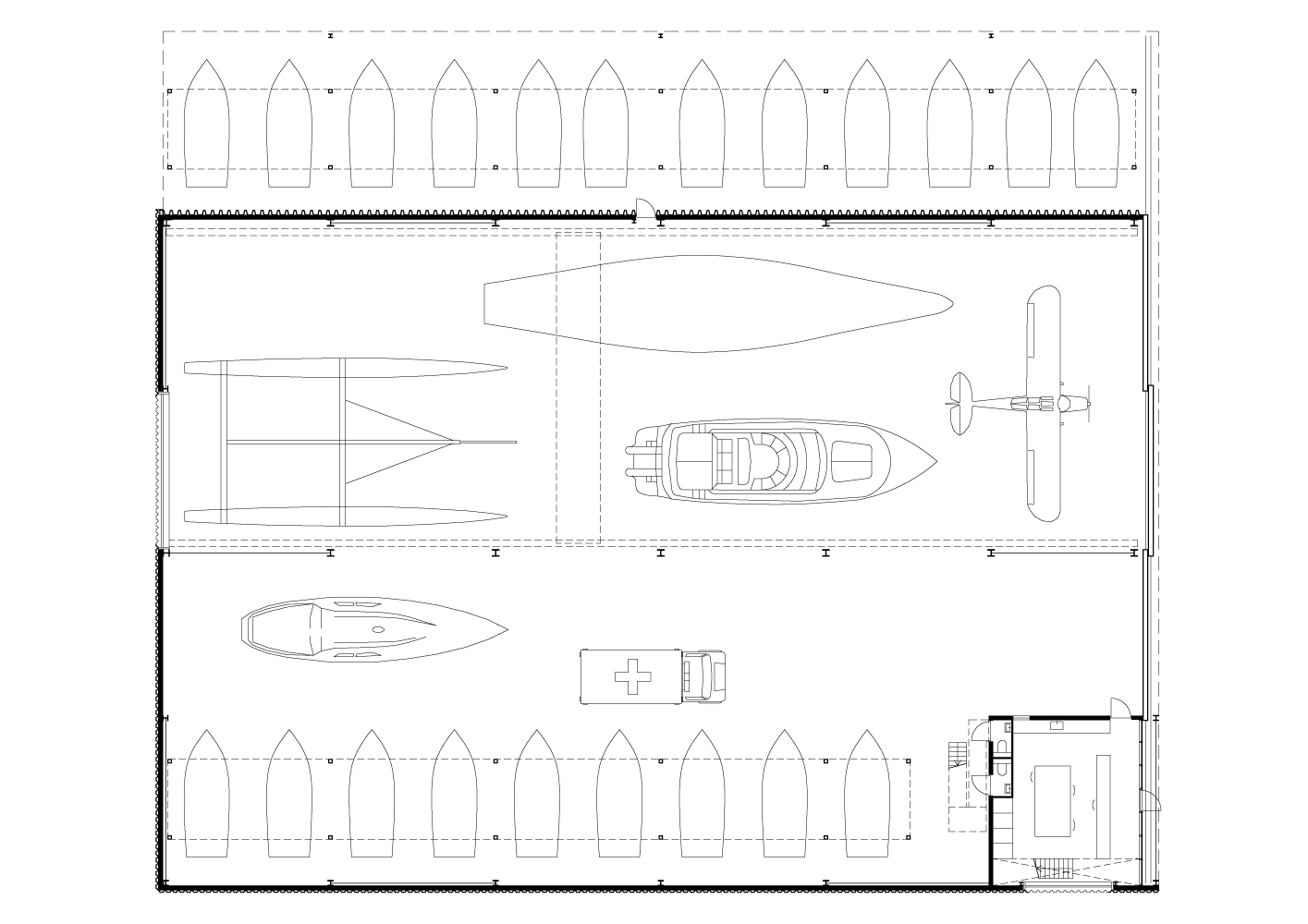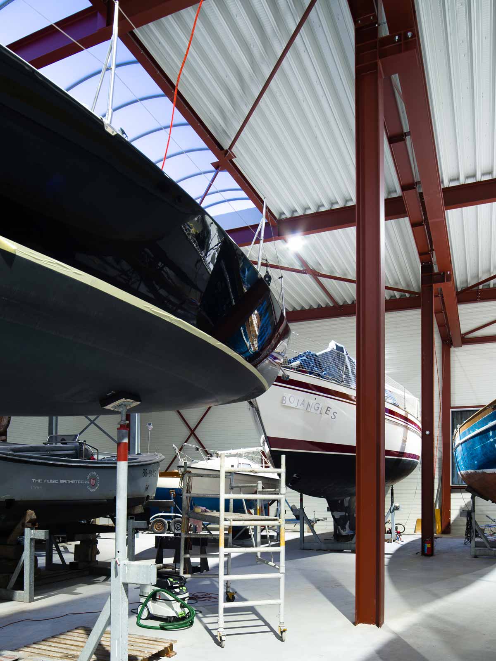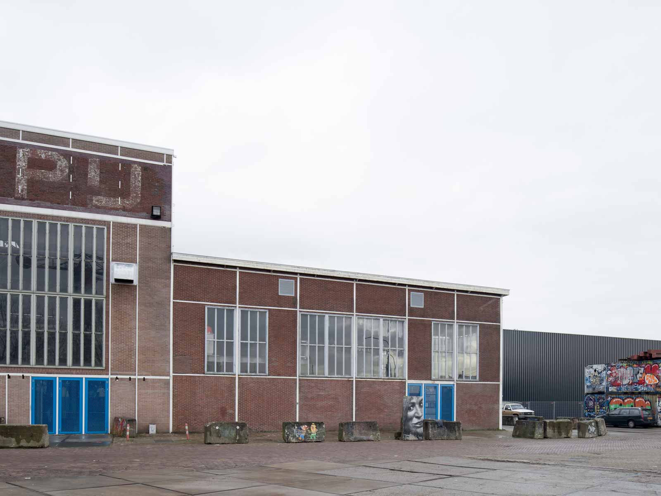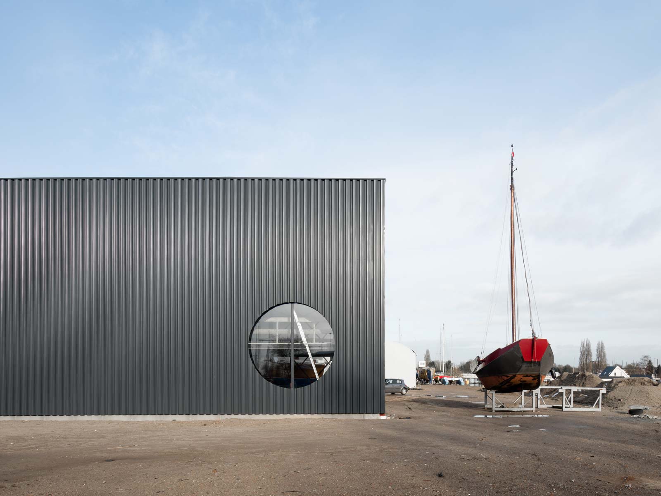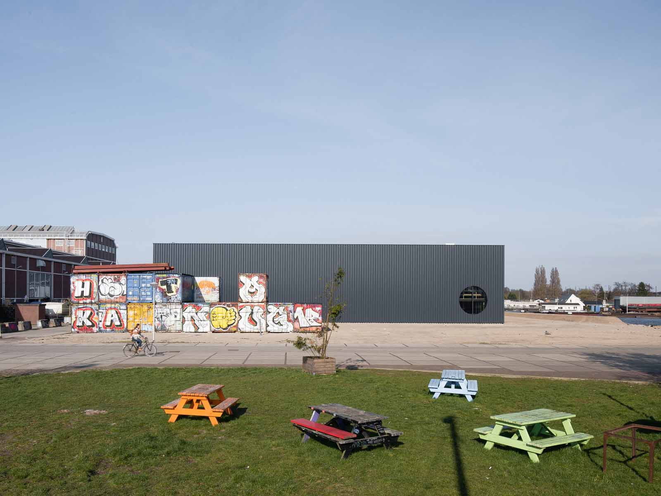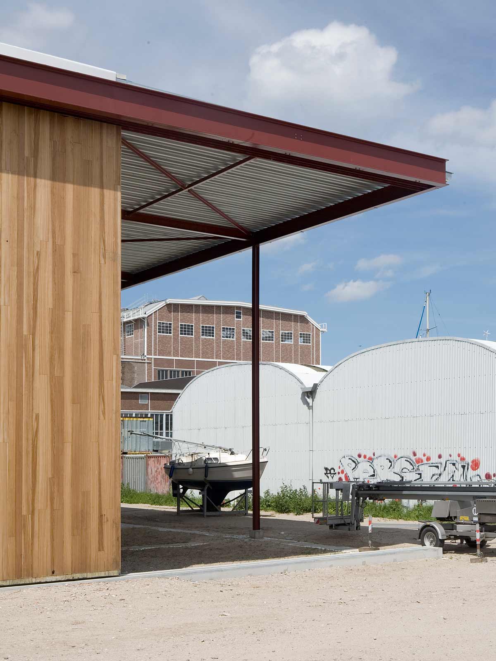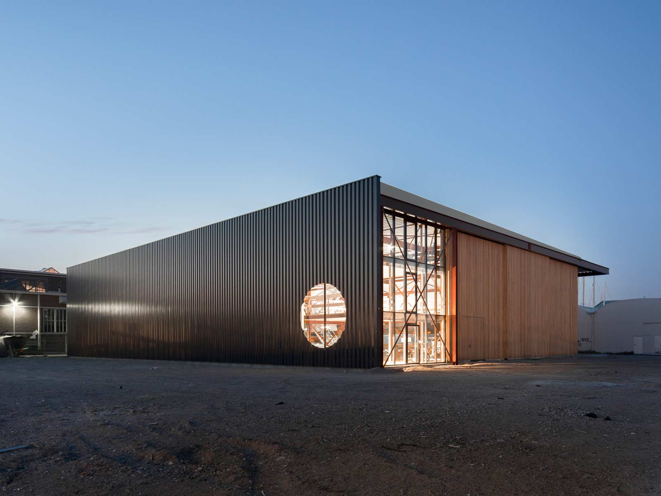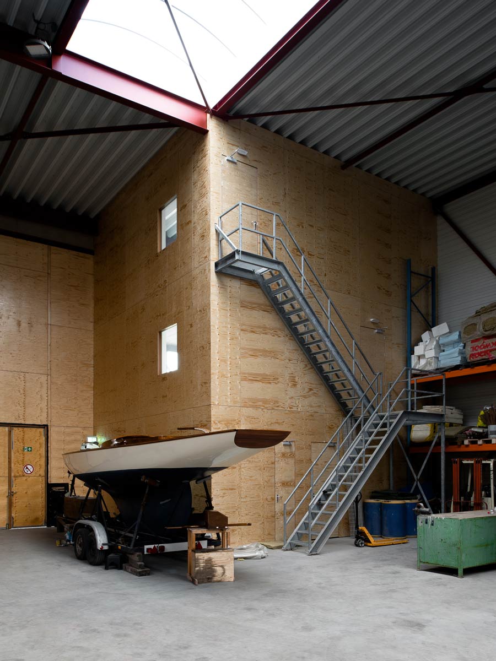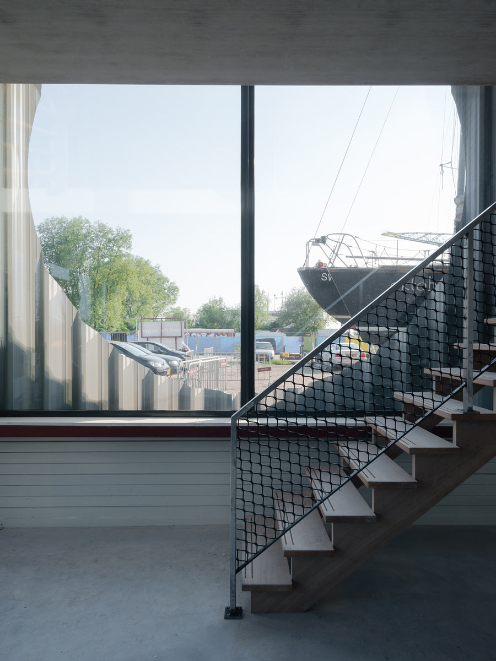Boat Hangar
Boat Hangar is a contemporary utilitarian building, both subtly referencing and sharply contrasting the rich context of the historic NDSM shipyard.
| BETA was charged with designing a utilitarian structure on one of the few remaining plots on the NDSM heritage site. It is used for storage, seasonal maintenance and the construction of new yachts. In addition the building offers office space and is occasionally in use for location theatre and other cultural events at the NDSM shipyard. The challenge was to find a suitable architectural language which would do justice to brief and context whilst fitting in a competitive budget. | |
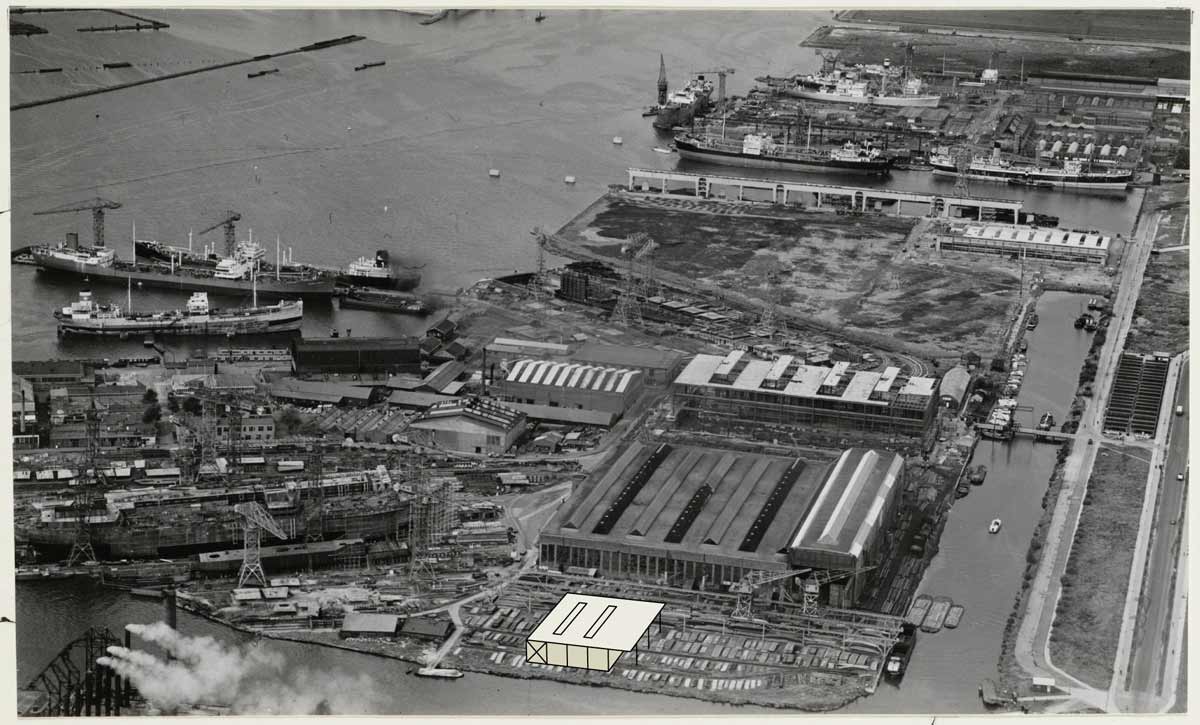 |
|
| Inspired by the adjacent NDSM shipbuilding warehouse, a similar structural logic was applied. The primary structure consists of a crane gantry, upon and around which a secondary lightweight structure is placed, defining the span of the building.
The rigorous implementation of industrial materials creates a composition of lines and planes with a variation in scale, rhythm and color. The building is enclosed with different corrugated metal cladding; with their varying amplitude these offer an array of shadows and reflections on the building’s expansive surfaces. Two perforations – one circular, the other rectangular – offer reflections of the vicinity and reveal an internal world. The seasonal nature of the building’s use means that internal logistics are to be reckoned with. Drawing upon the hangar archetype, three full-height sliding doors allow the full width of the structure to be opened towards quay and canal. This offers added flexibility in staging events and solving the logistical puzzle throughout the seasons. |
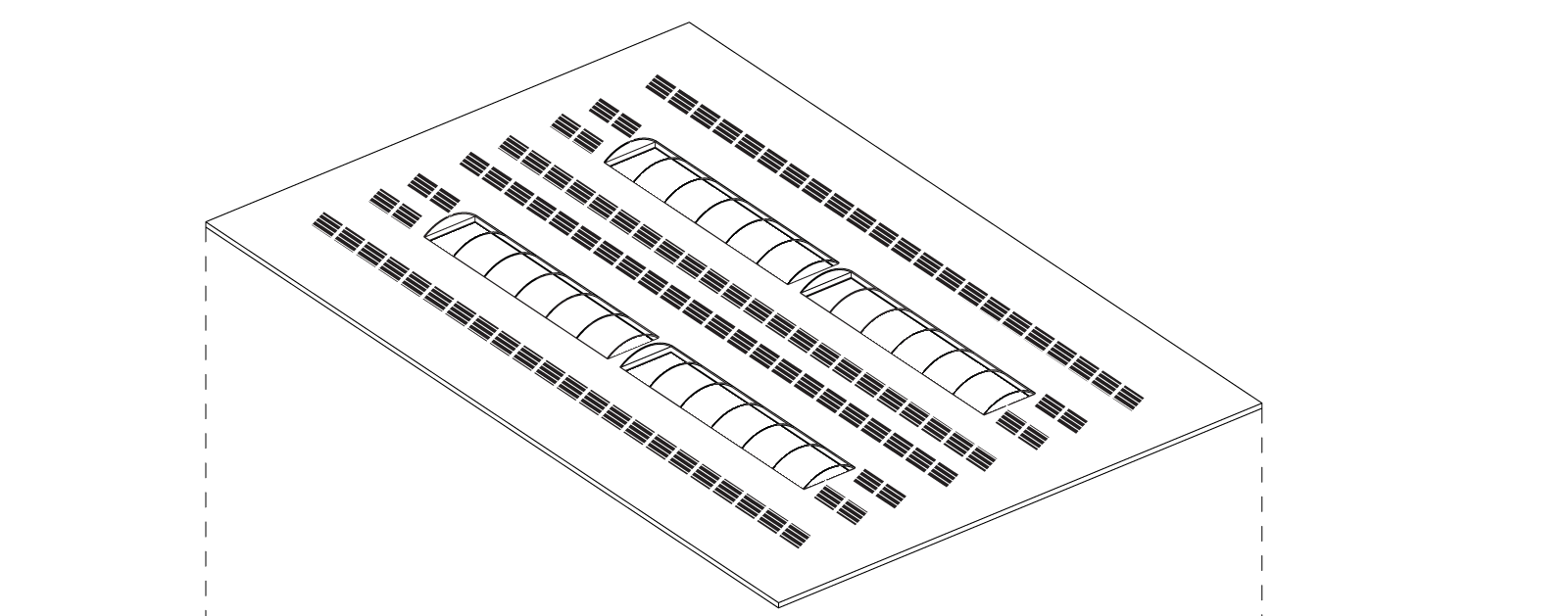
A gently sloping roof offers space to a total of 239 solar panels. These panels power a heat pump used for floor heating and cooling. Four skylights offer ample daylight for boat builders and craftsmen.
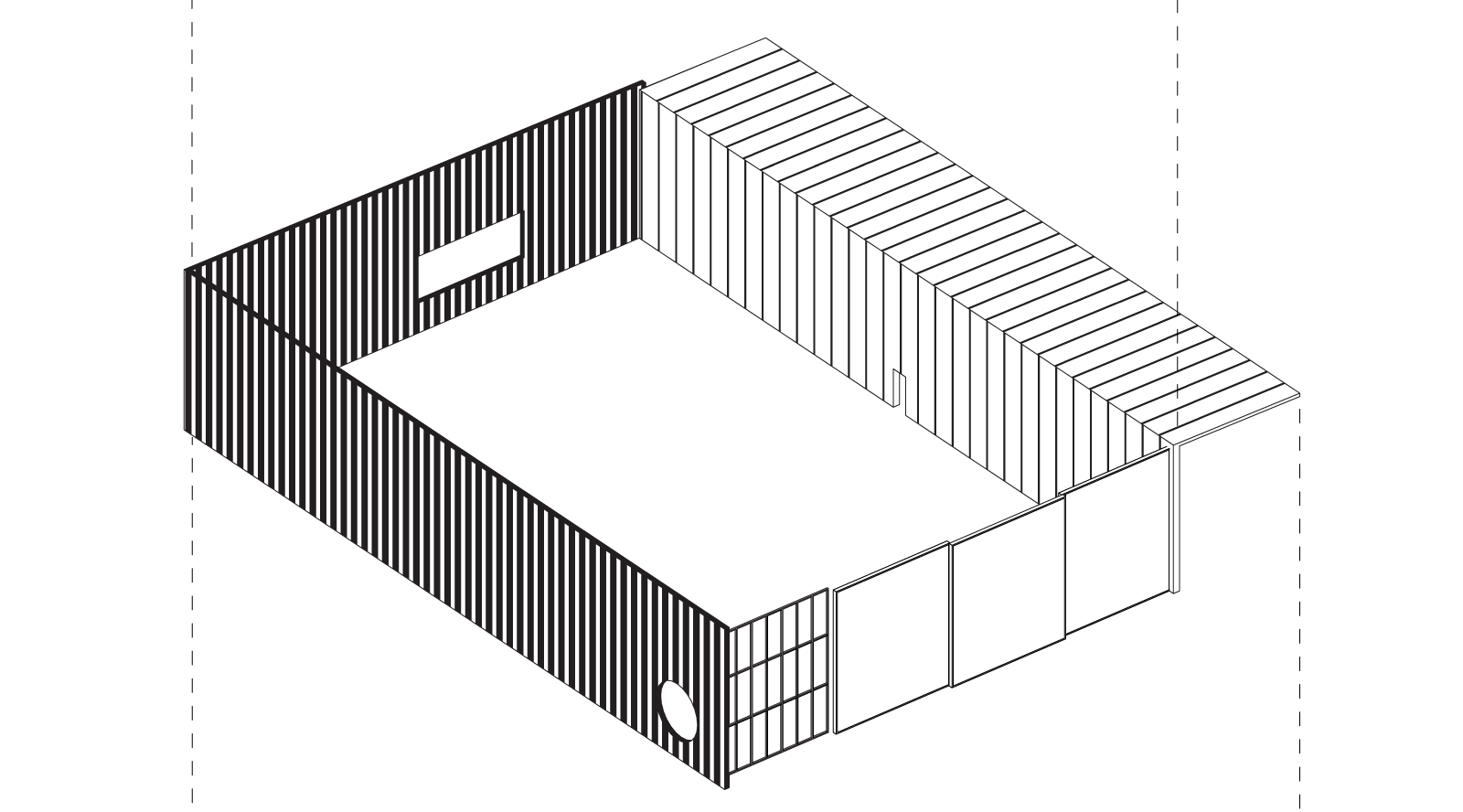
Alternating in direction and color, linear building components contrast the oxide-red steel structure. Full-height composite sliding doors offer flexibility in positioning yachts throughout the seasons.
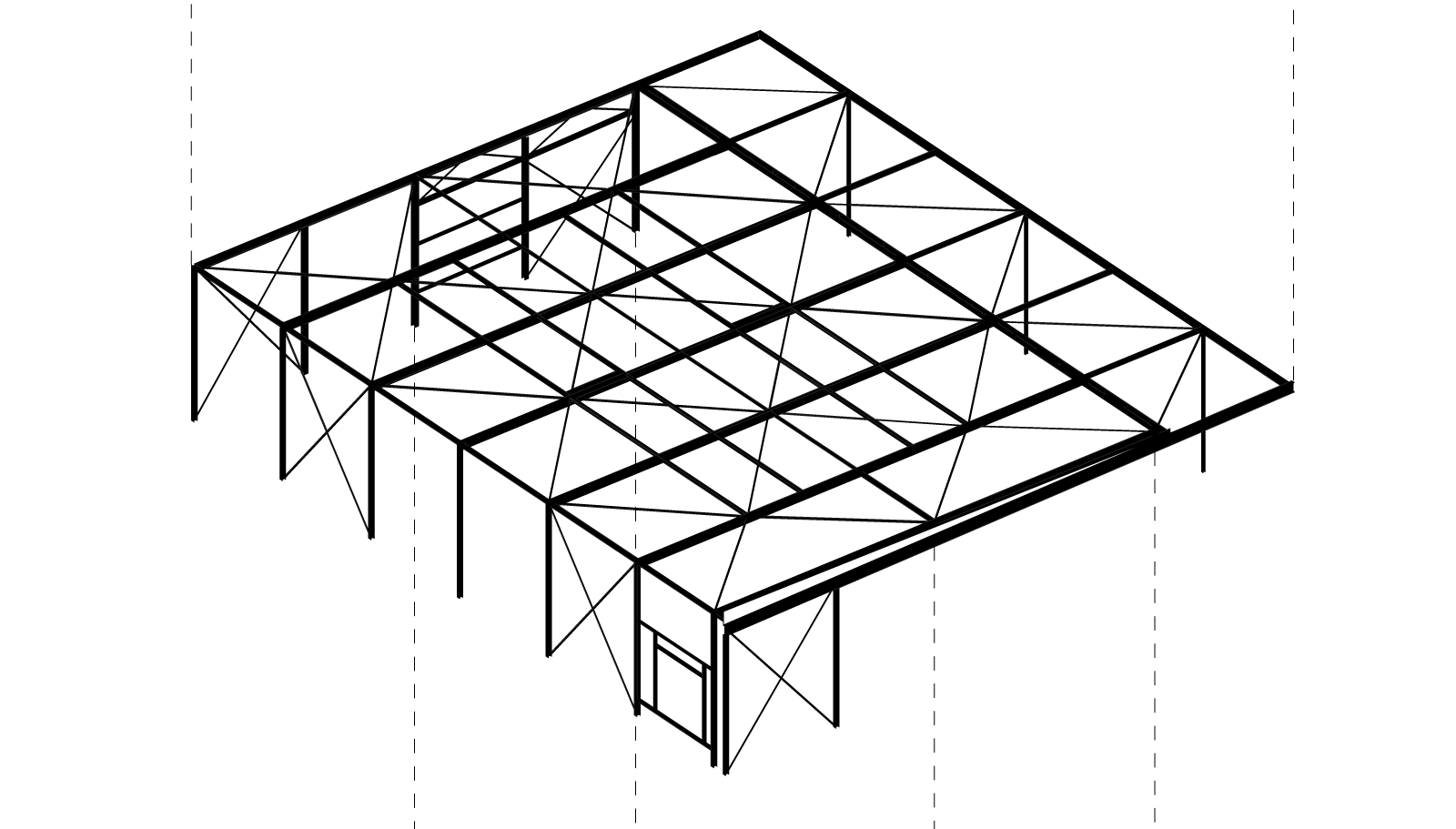
Research into boat sizes, internal logistics, efficient spans and cost-effective building components led to an optimal 7.5 meter grid system.
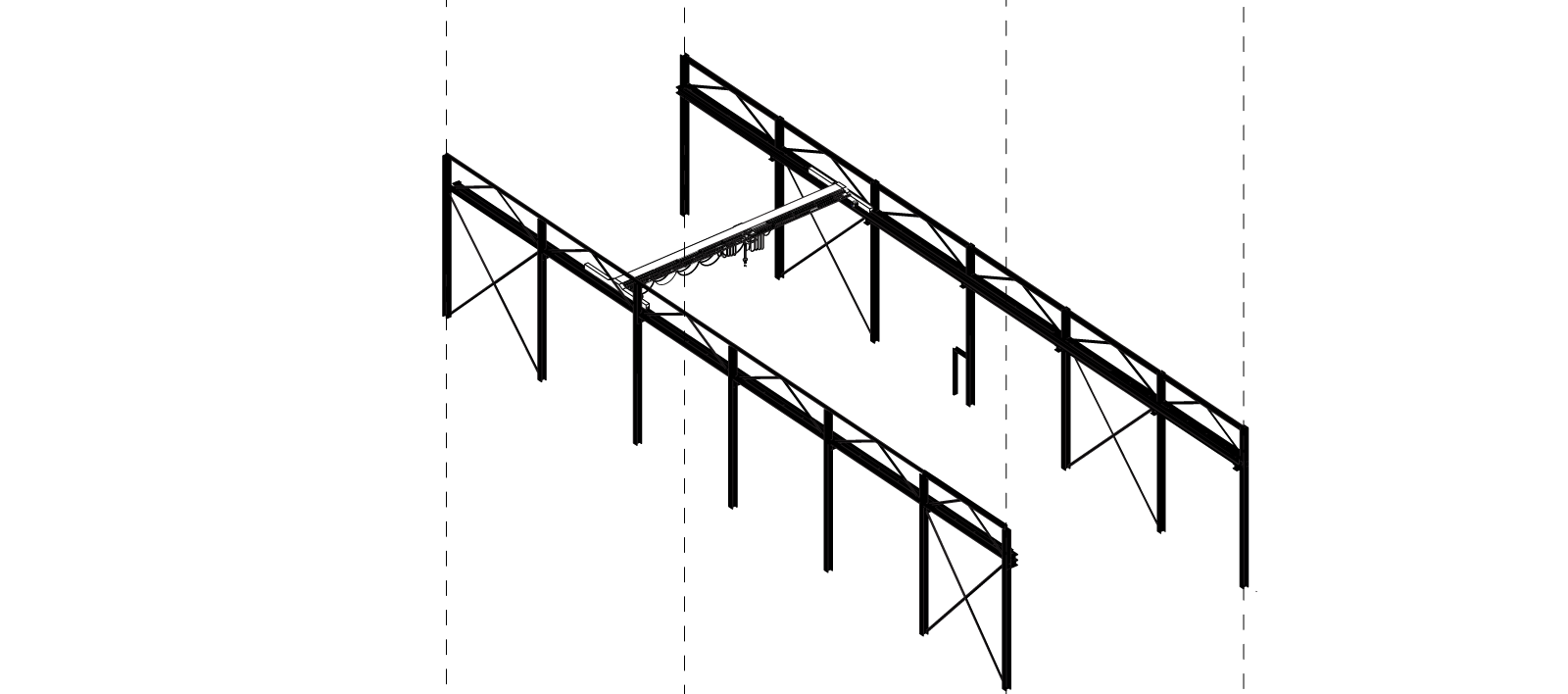
The structural logic of the building is geared towards the efficient allocation of resources. As such, primary and secondary steel structures allow for an efficient distribution of loads.
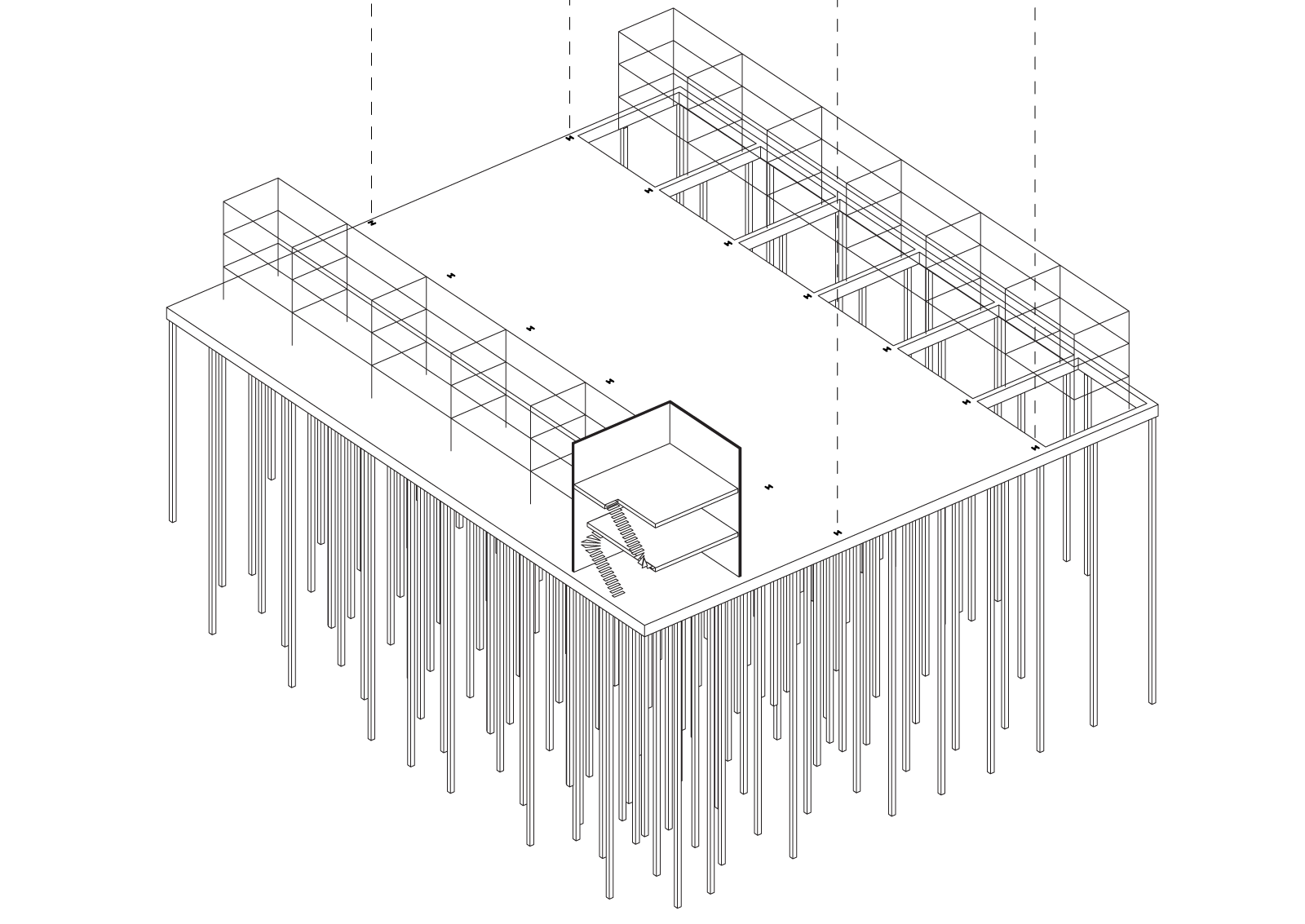
On a foundation of 154 piles, an in-situ concrete floor of 1,350 square meters offers space to an office, boat racks for smaller vessels and an expansive open space for larger yachts.

