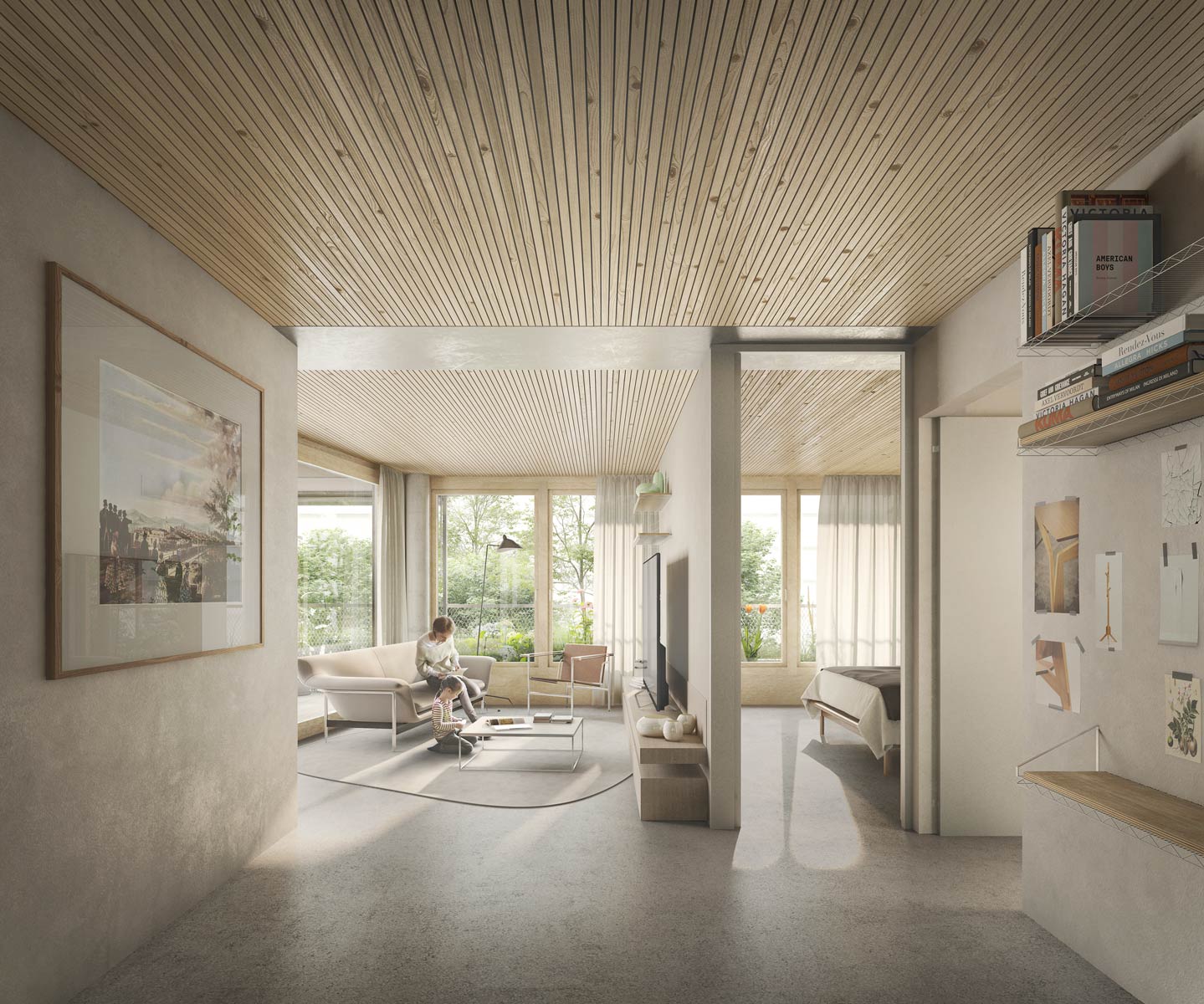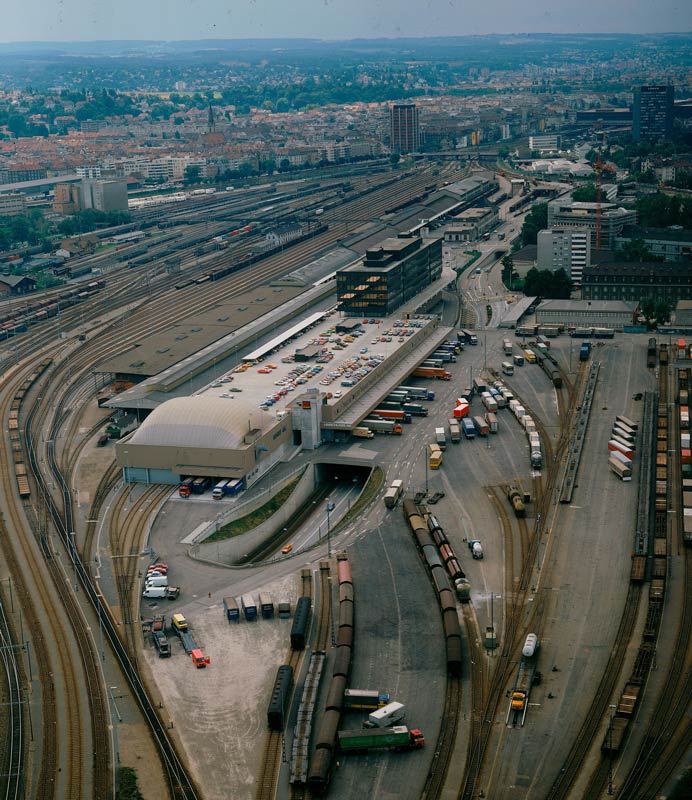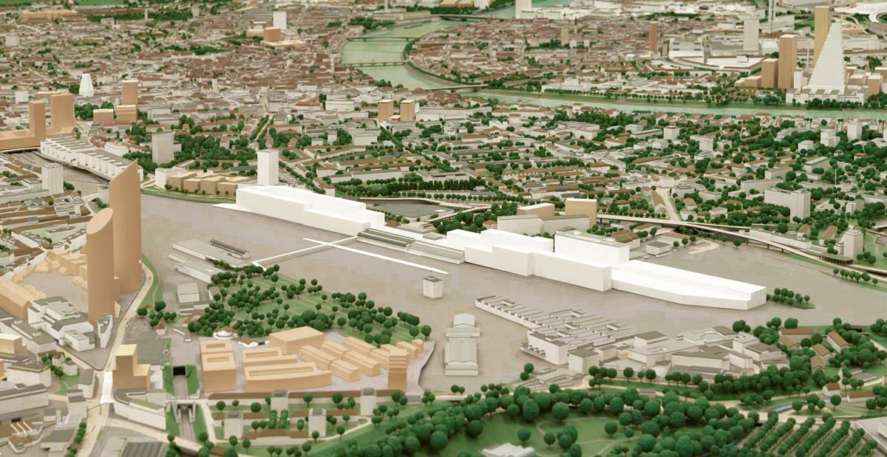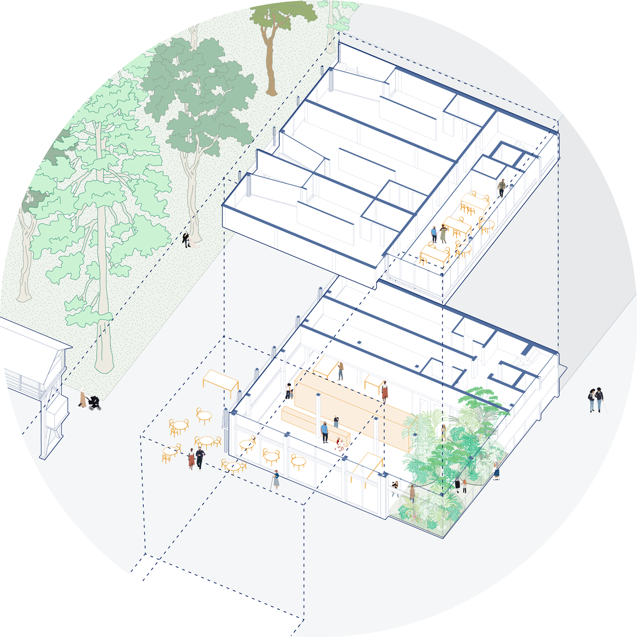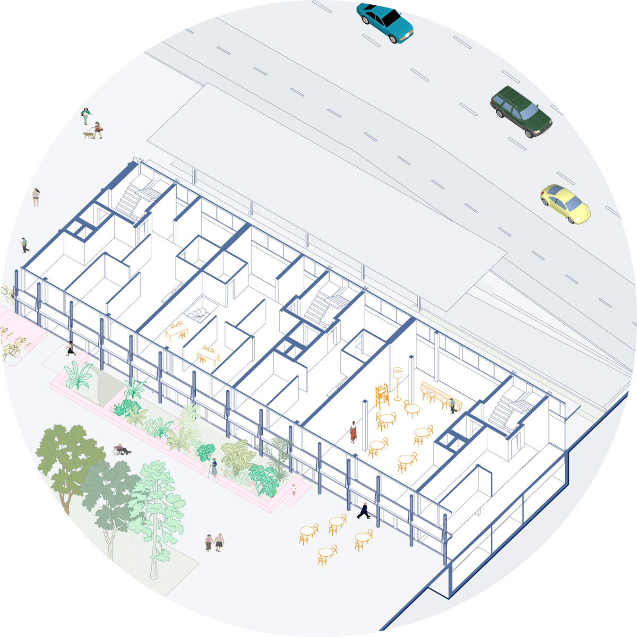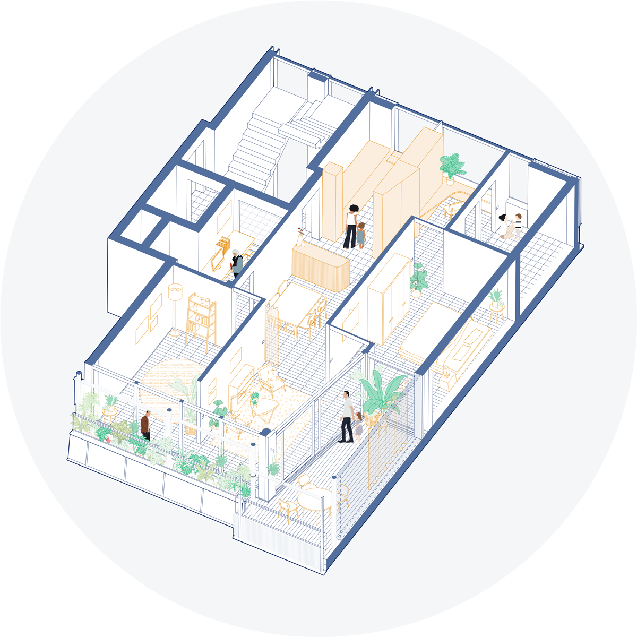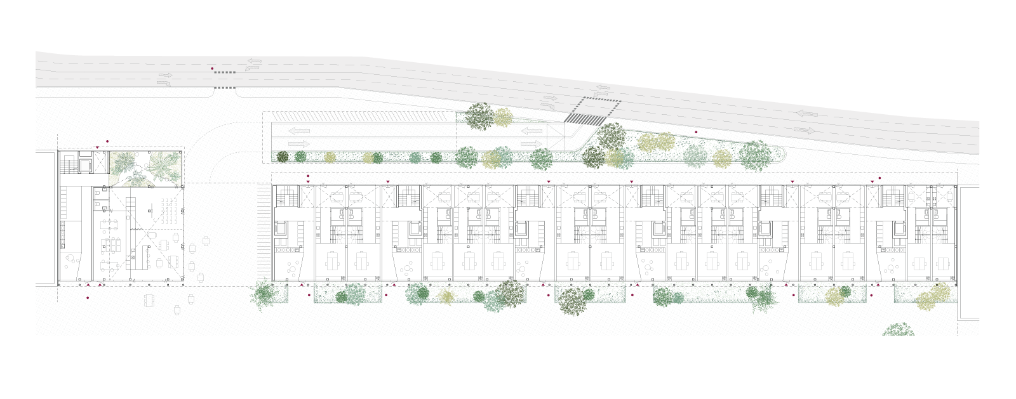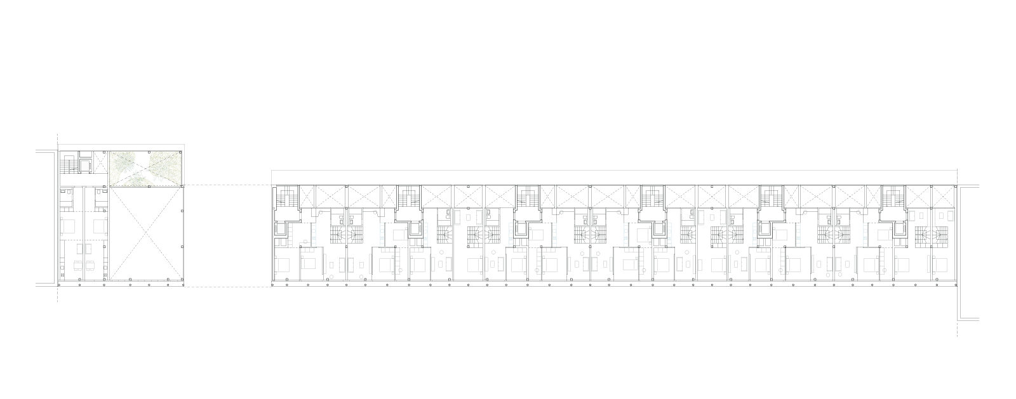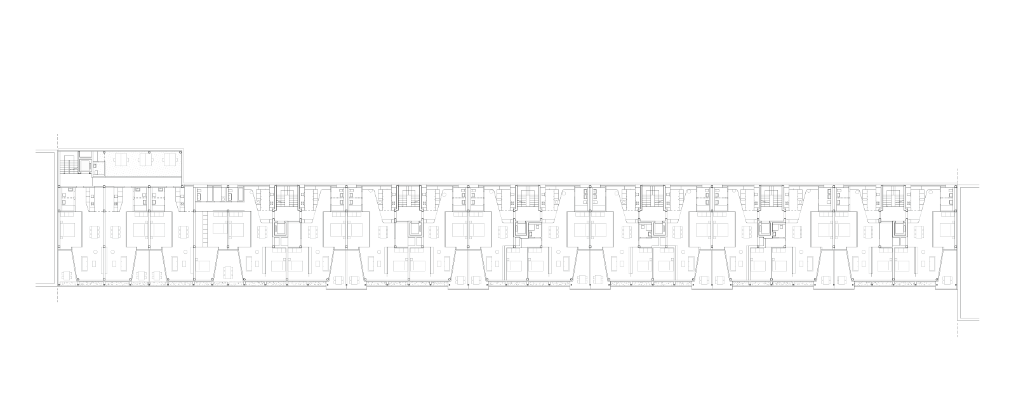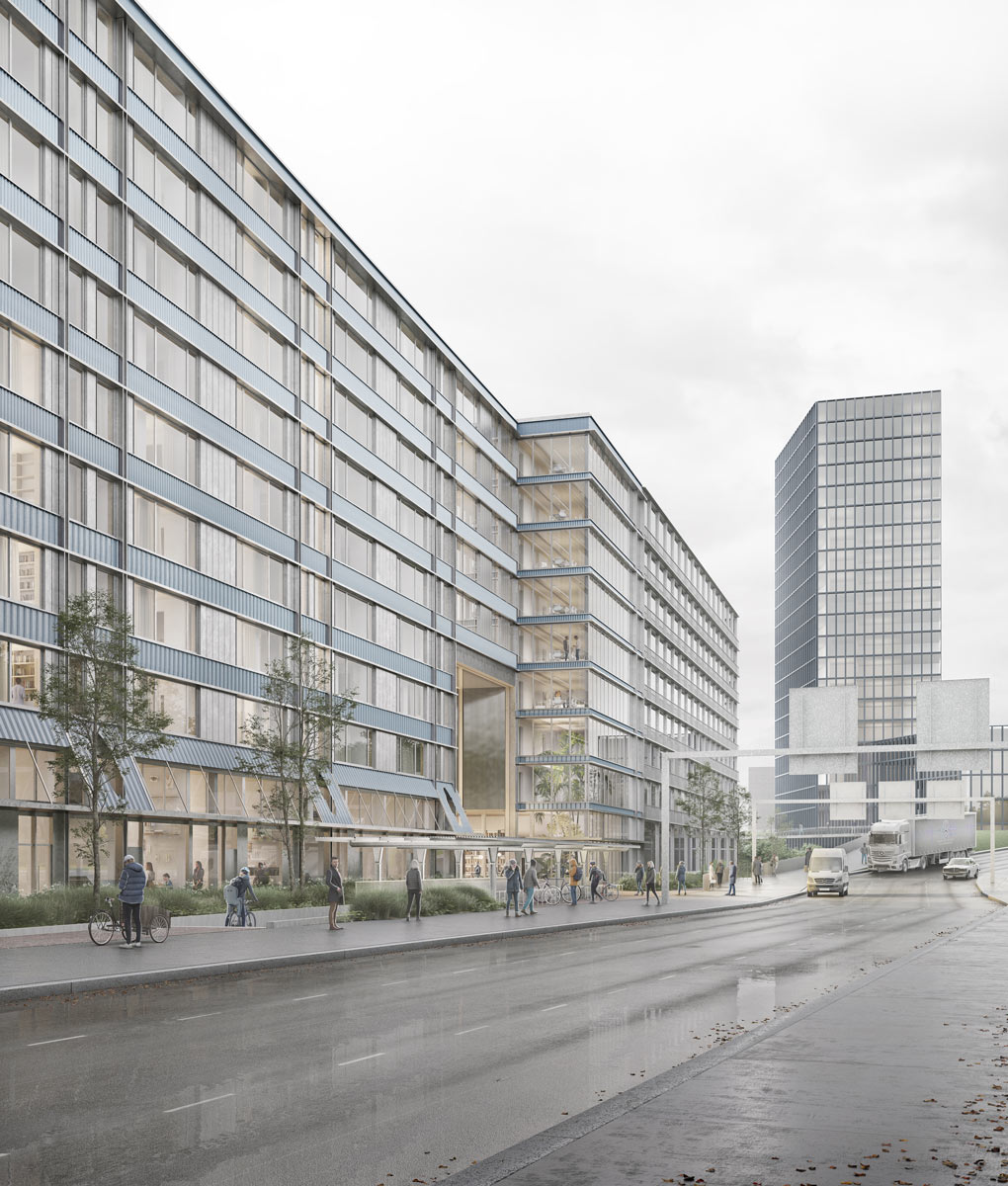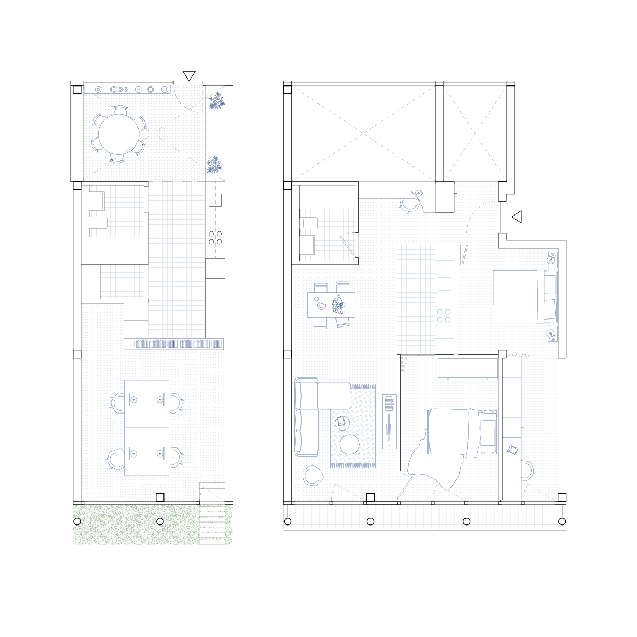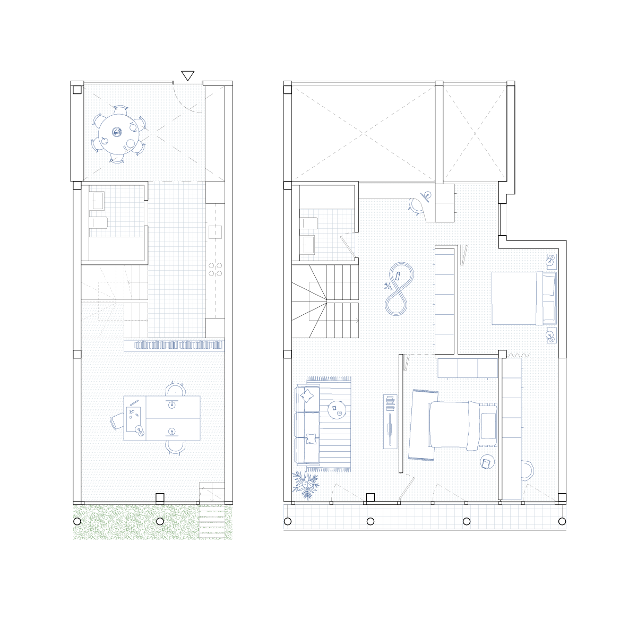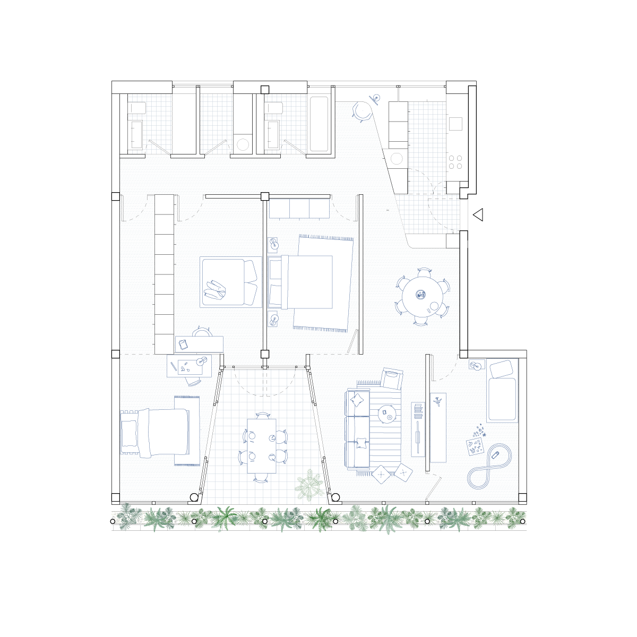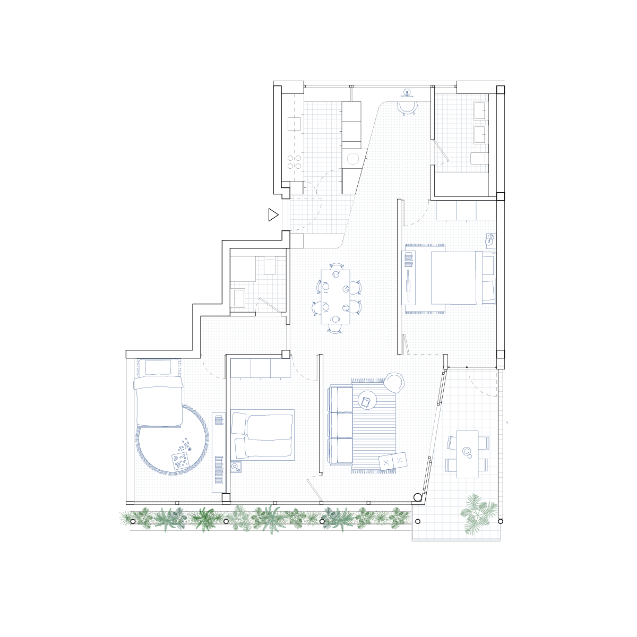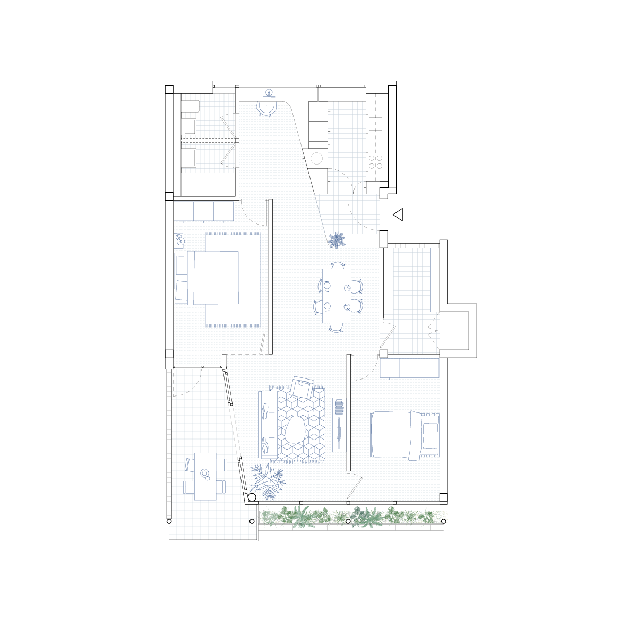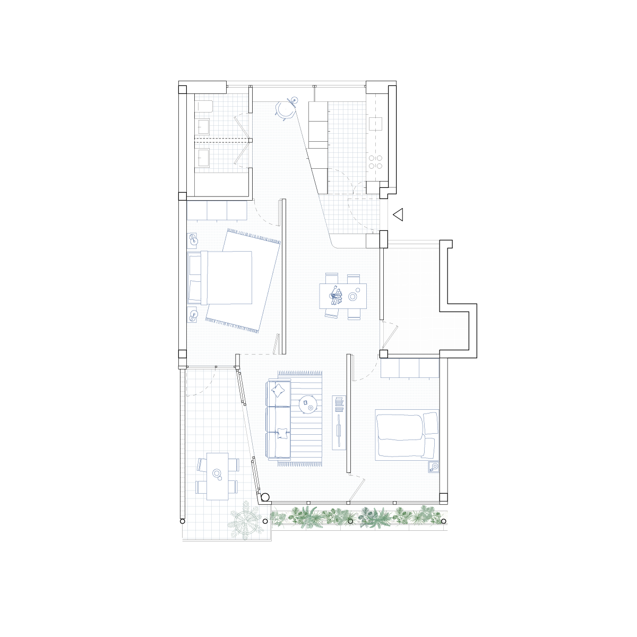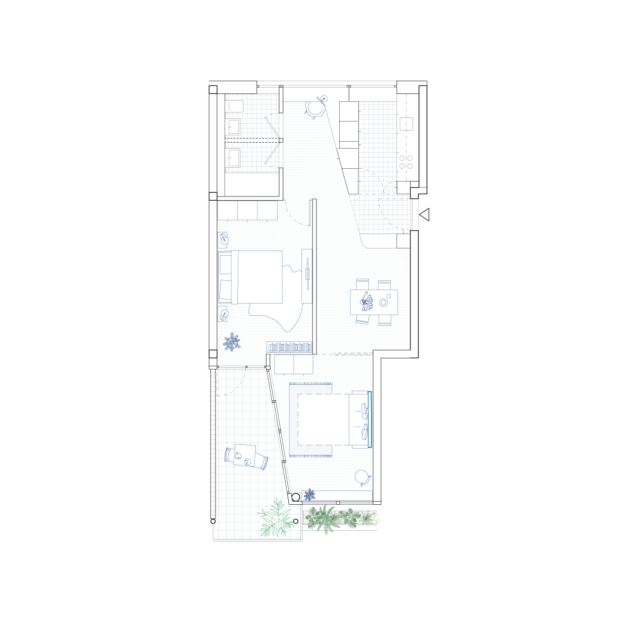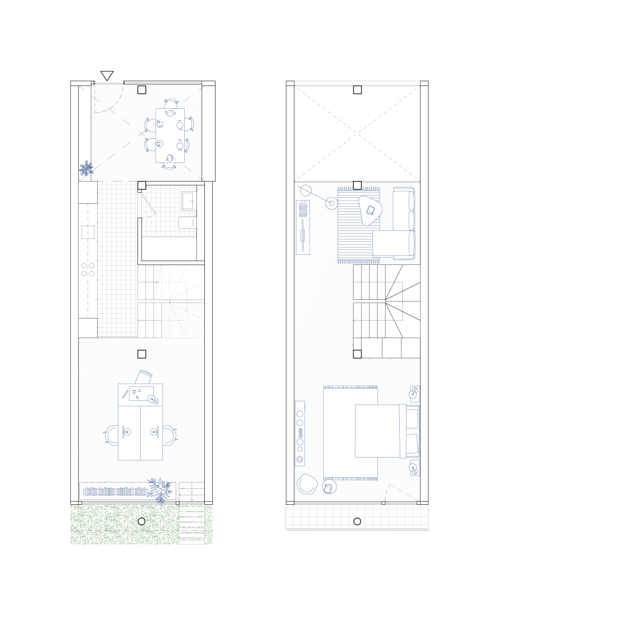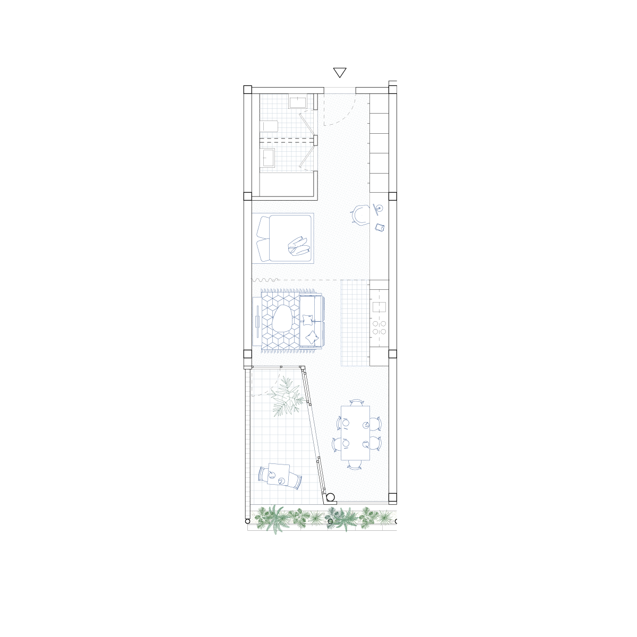Güterbahnhof Wolf
Swiss Railway Company SBB has ambitious plans for Güterbahnhof Wolf, a former freight station in the heart of Basel, Switzerland.
In a myriad of complexities BETA and their partner OP-ARCH designed affordable and versatile housing around social interaction and human-wellbeing.
| Güterbahnhof Wolf is a unique brownfield development in the tri-border area of Basel, Switzerland. The identity of Basel is strongly interwoven with its strategic position in Europe, manifested in the 20th century in the city becoming an important logistical hub for both rail and road.
The character Güterbahnhof Wolf is strongly linked to this logistical heritage; lying in between bustling railroad tracks, highway intersections and the still operational container hub to the Northeast. While the logistical legacy is impressive and unique, the preconditions that come with this isolated context make domestication a challenge. It is therefore imperative to envision a project which has quality in itself; a convincing new residential area with a strong identity. This challenge is especially a social one: how do we create social networks in this spatial archipelago? Being the first development in the Wolf district, the building must function both solitary and as an equal part of the finished urban ensemble. This changing condition formed an important starting point for the proposal. The plinth contains spaces which are initially programmed with small housing units and laundry spaces, but can in time transform into workshops, small business and even public functions. Where possible, the housing typology is ambiguous to facilitate dynamic urban life. The masterplan by Christ & Gantenbein and EM2N envisions the Wolf site redeveloped with many long buildings, together forming the interface between the hazards of operational freight tracks around the perimeter, and the tranquility of the inner courtyard. Regulations require a stark and hermetic Northern façade, which in the proposal has been animated with visible stairwells, kitchens and work spaces. The South façade contrasts by adding depth and individuality. Loggia’s bring light and air deep into the floor plan, while limiting solar gain in the summer months. Every apartment has their own mini-garden, adding to the animation and individual manifestations in this large apartment building. The post-and-beam structure creates an ‘open house’, and allows for a large degree of flexibility in the floor plans. The alcove along the Northern façade is an ambiguous space, suitable for work, hobbies or even as an extension of the adjacent kitchen. For the larger apartments, the required storage spaces were placed in between the apartment and the stairwell, again resulting in an ambiguous space suitable for storage or other purposes. The hallmark of the ‘open house’ is its versatility; living rooms can be converted into guest rooms and vice versa, simply by moving a spatial divider such as a curtain, a sliding door, or a more permanent partition wall. The proposal aims to strike the right balance between embodied carbon and affordability. This balancing act resulted in a building designed for disassembly, using prefabricated concrete and steel where necessary, using biobased and reused materials when possible. Apartment layouts were designed around repetition and installation efficiency, using identical modules for kitchens and bathrooms irrespective of apartment size. |

