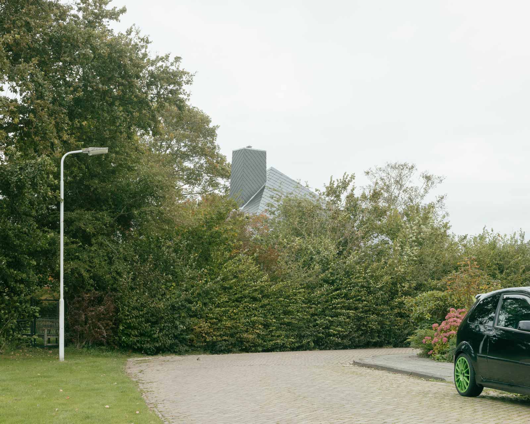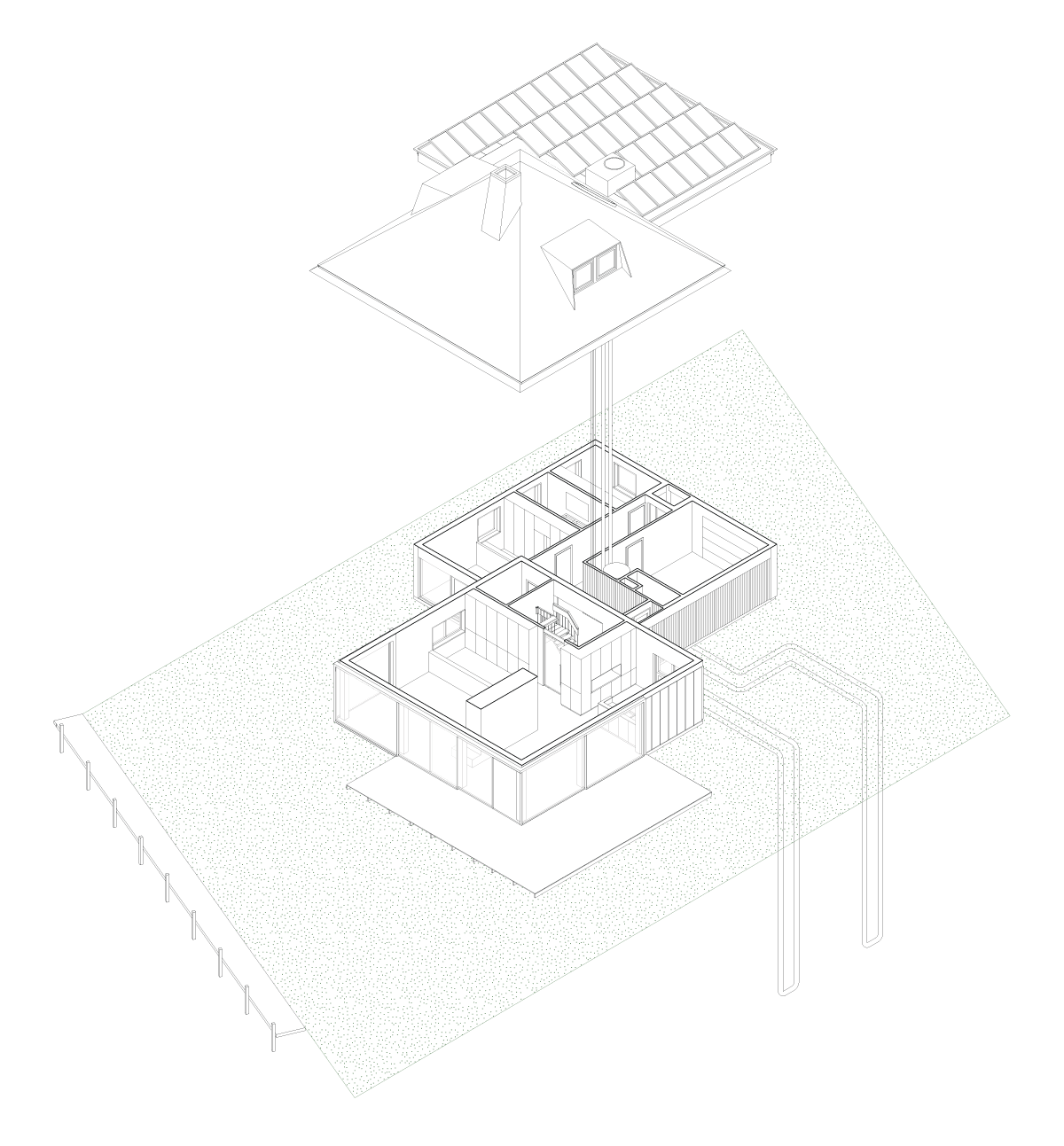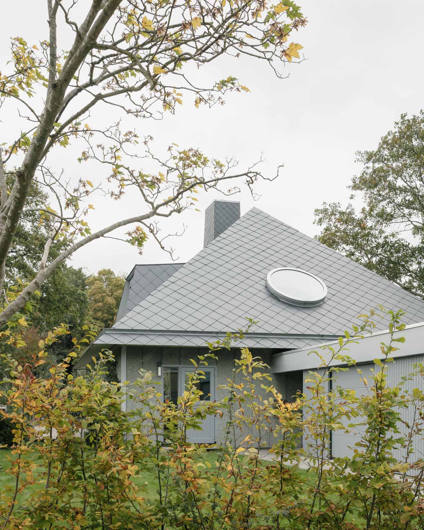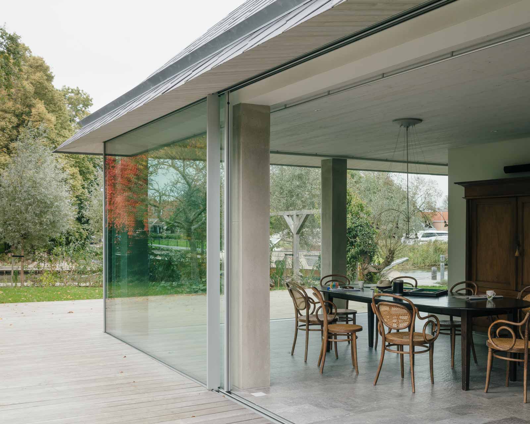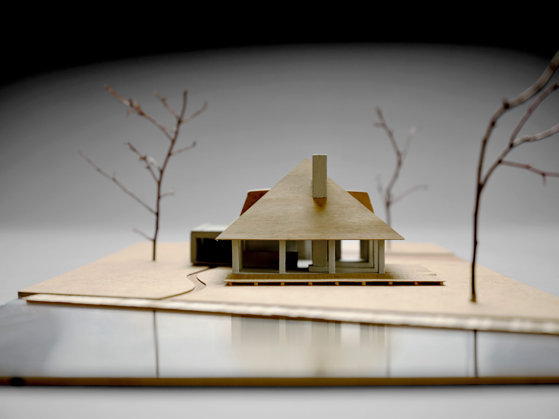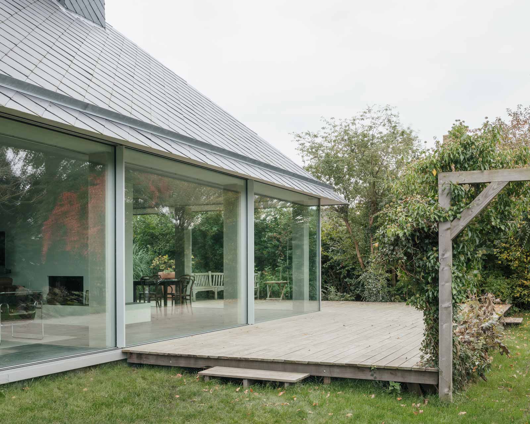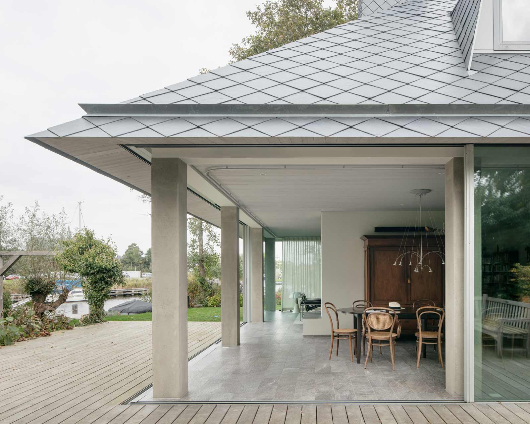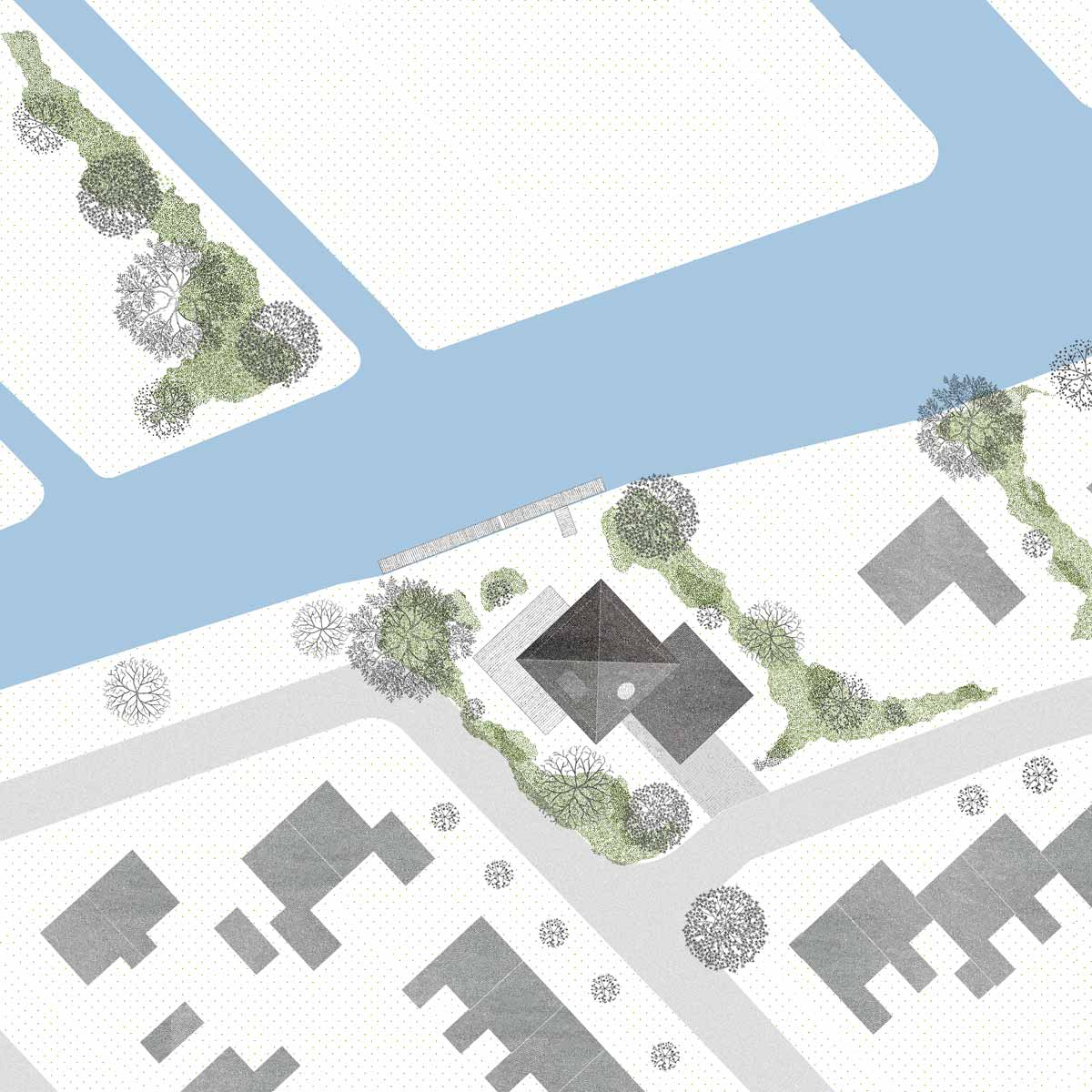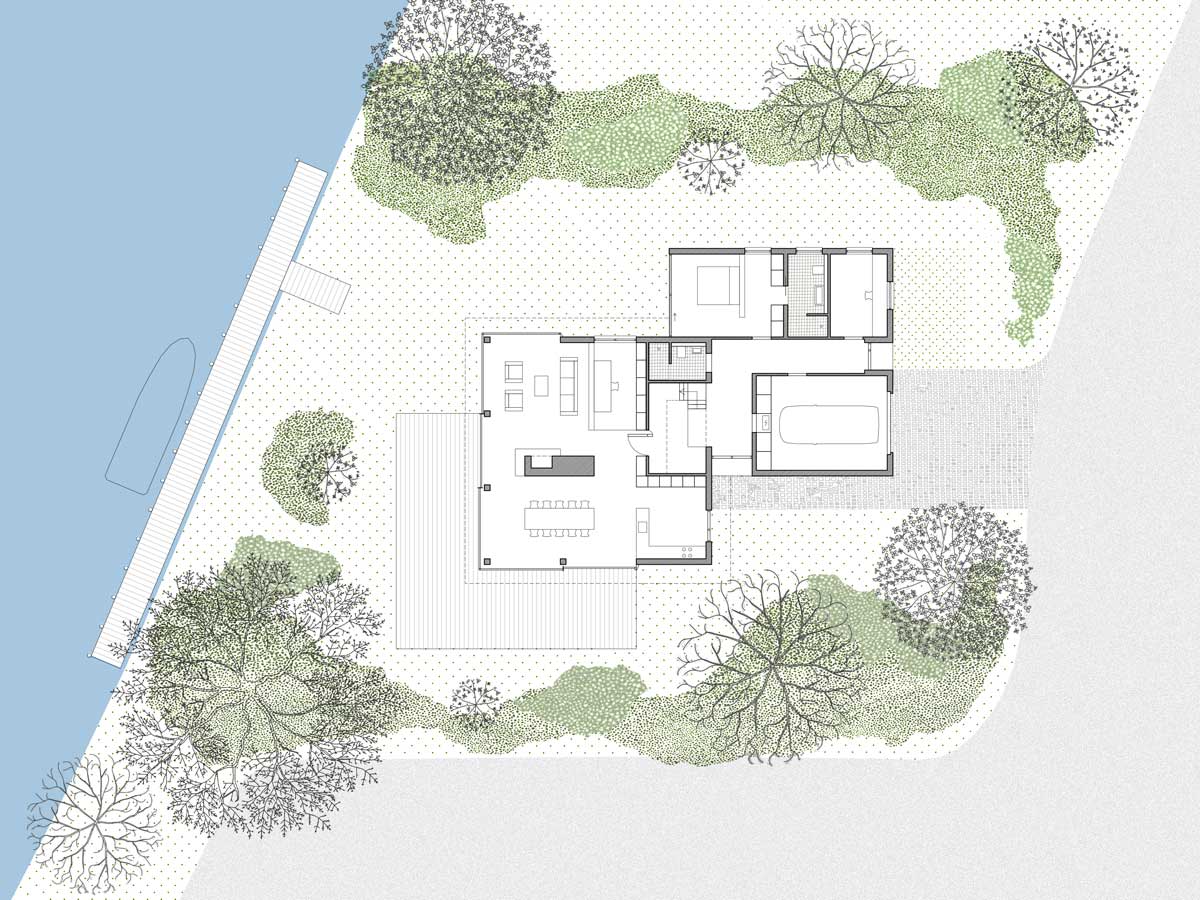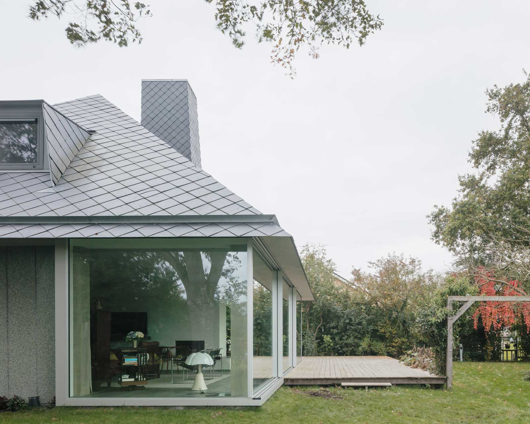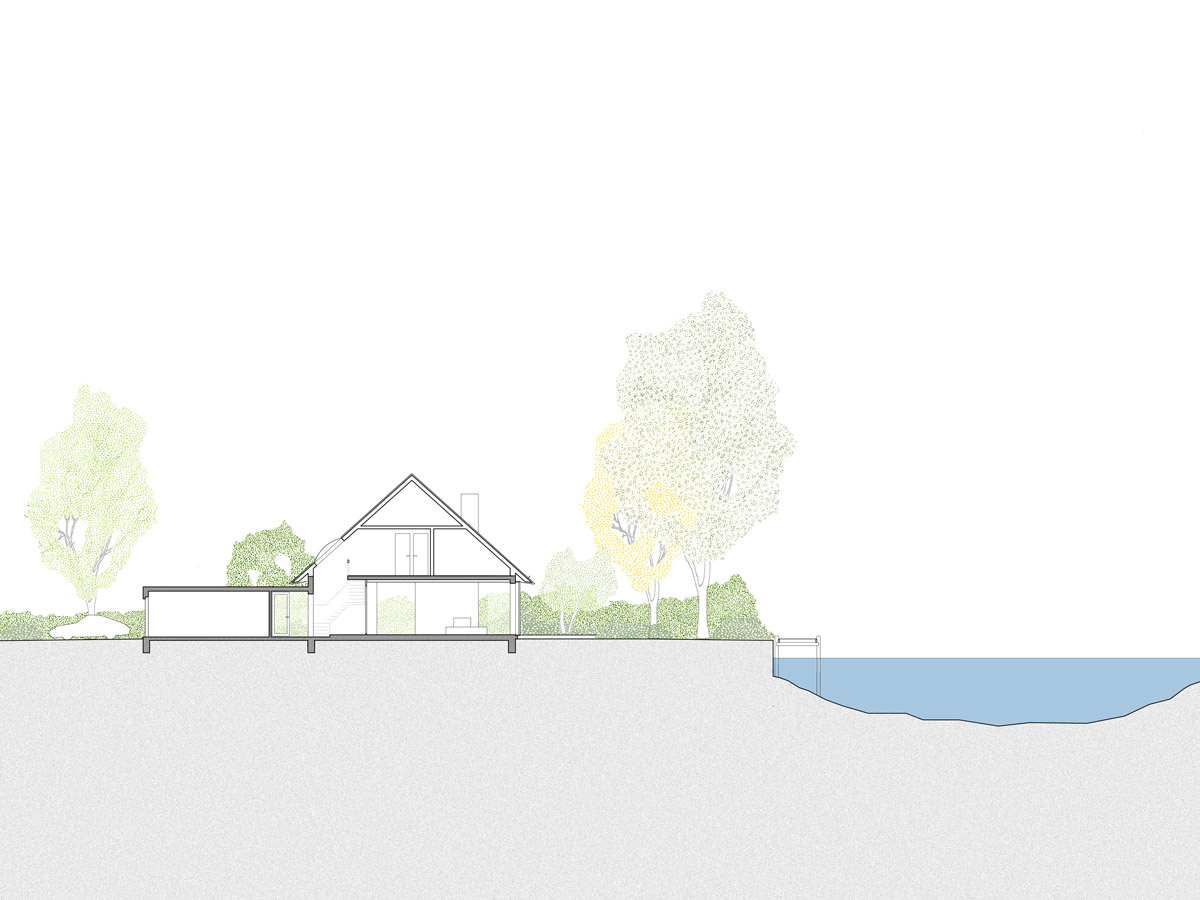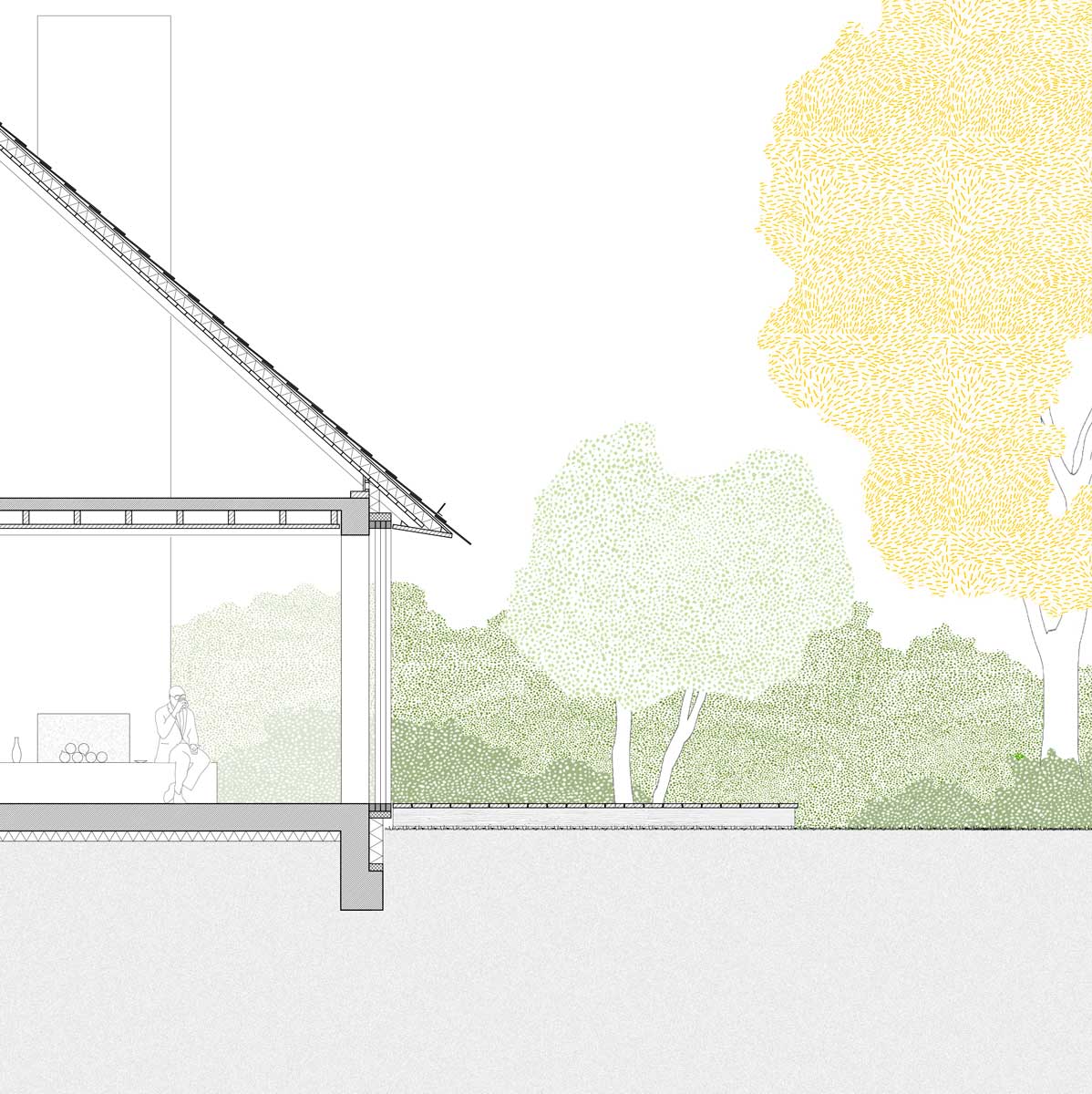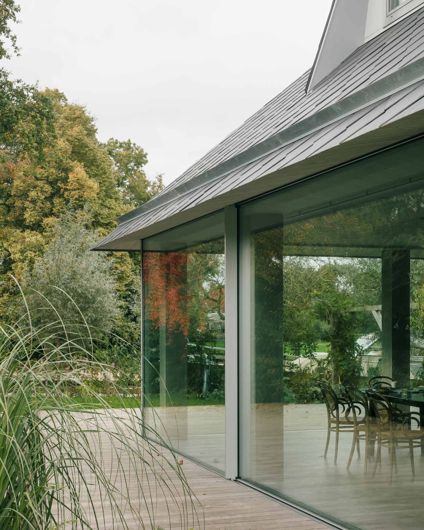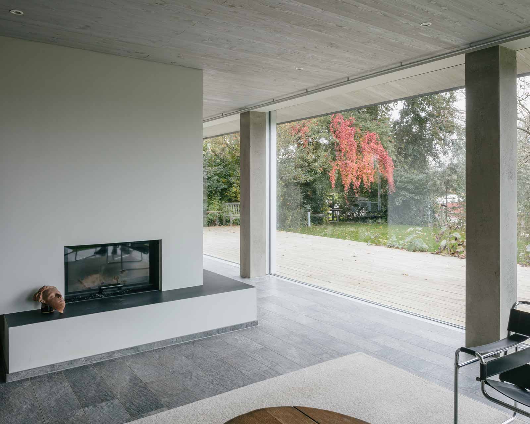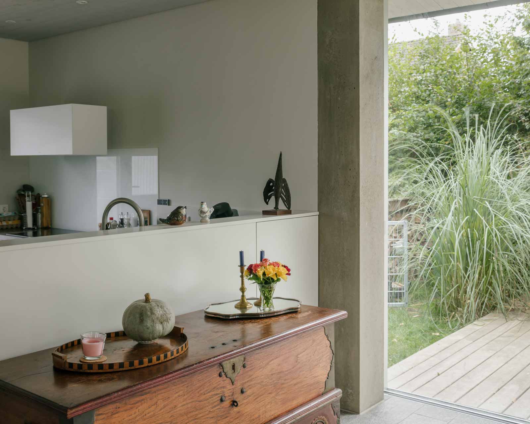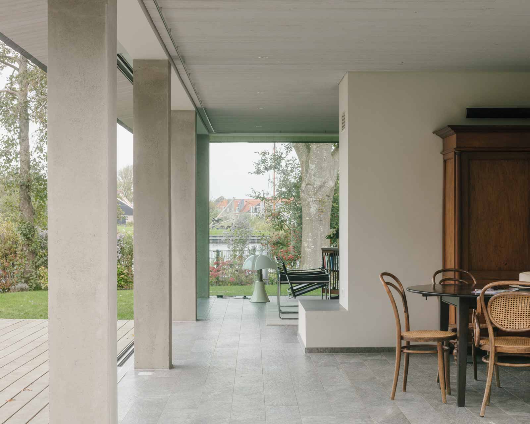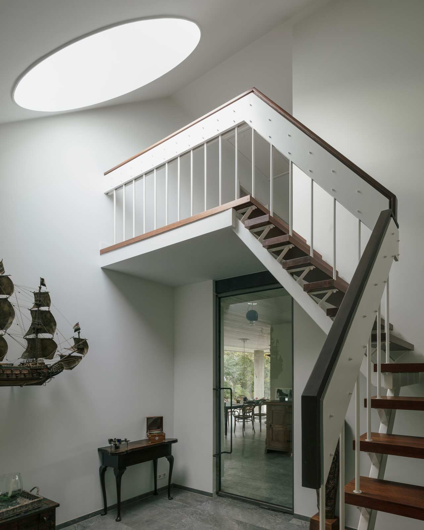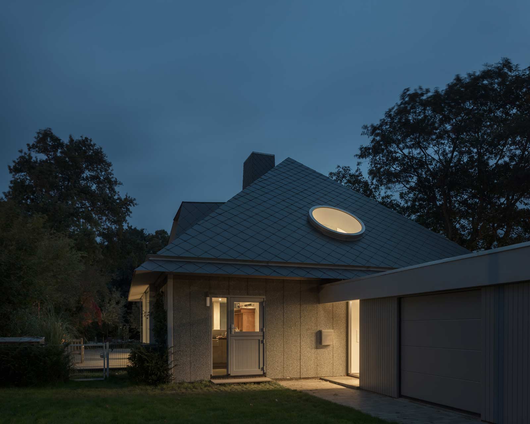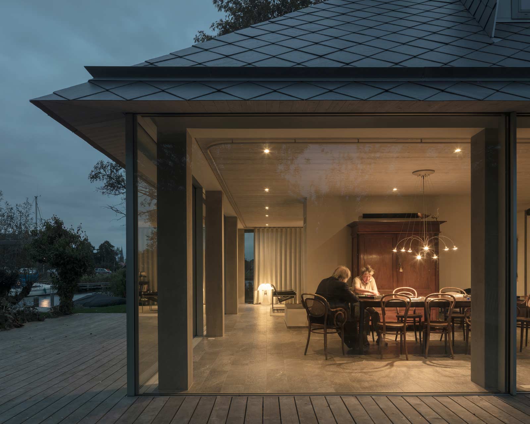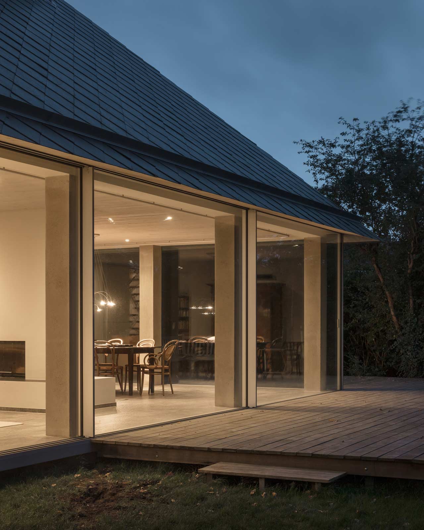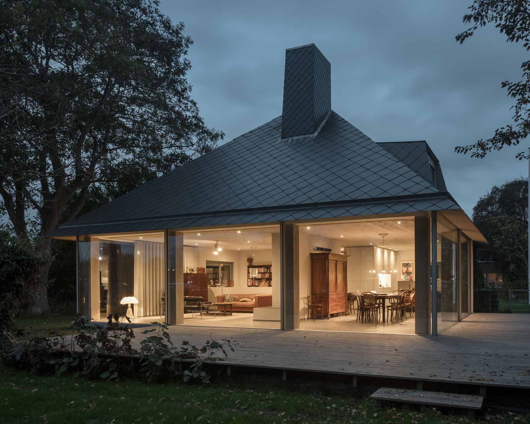House TC
Existing buildings often have hidden qualities. The renovation of this former doctor’s house shows that a scruffy 1970’s house can provide a solid base for contemporary architecture and can accommodate both new use and the energy transition. New relationships were forged between the building and its surroundings, providing a new future-proof home for an elderly couple.
| An elderly couple wants to retire to their beloved Friesland, a water-rich province in the North of the Netherlands. In their search for a house that would allow them to remain at home until very old age, they found an old doctors’ house from the 1970’s in the Frisian village of Workum. | |
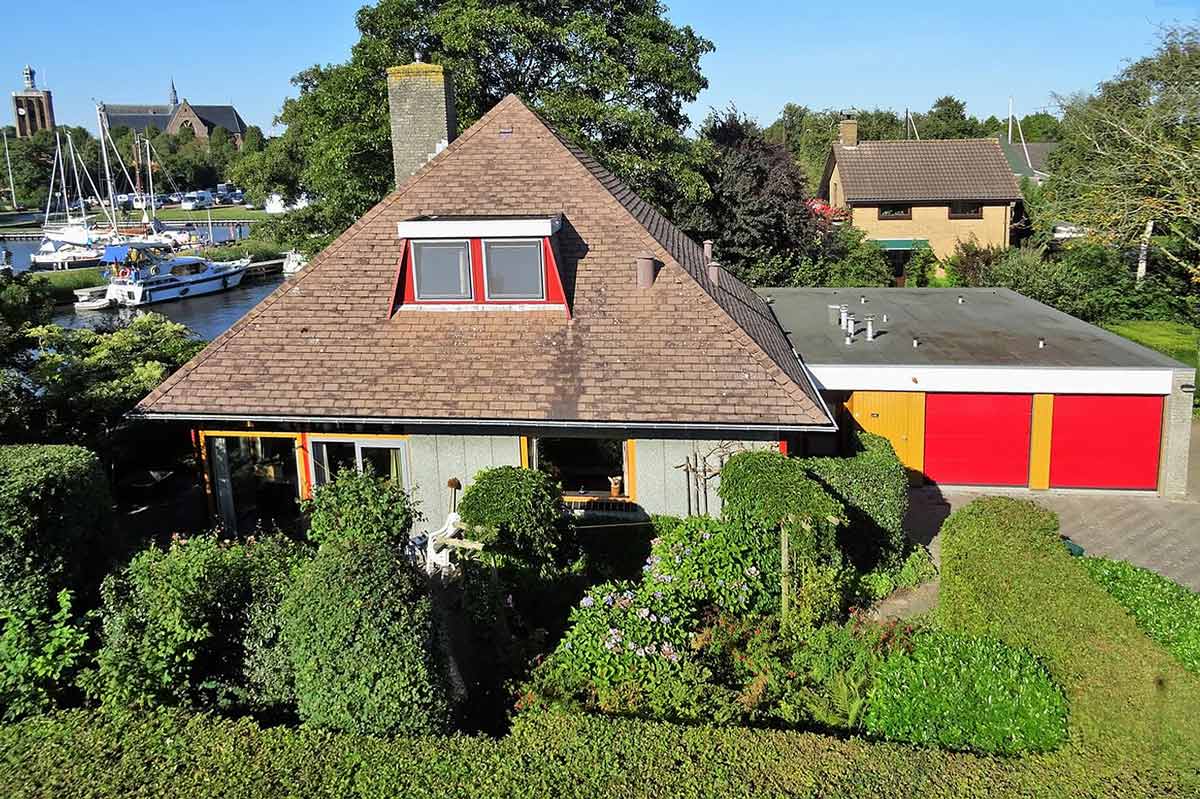 |
|
| The house, quirky but not without charm, had ample space on the ground floor to accommodate both the living area and the sleeping quarters, making it very suitable for the clients’ future needs. The plot is spacious and sits directly on a canal connecting to the IJsselmeer and Waddenzee UNESCO Natural Reserve – both of which are favored pastime destinations of the couple. While the plot is very open towards the water, it is hidden from the neighborhood by the overgrown garden. | |
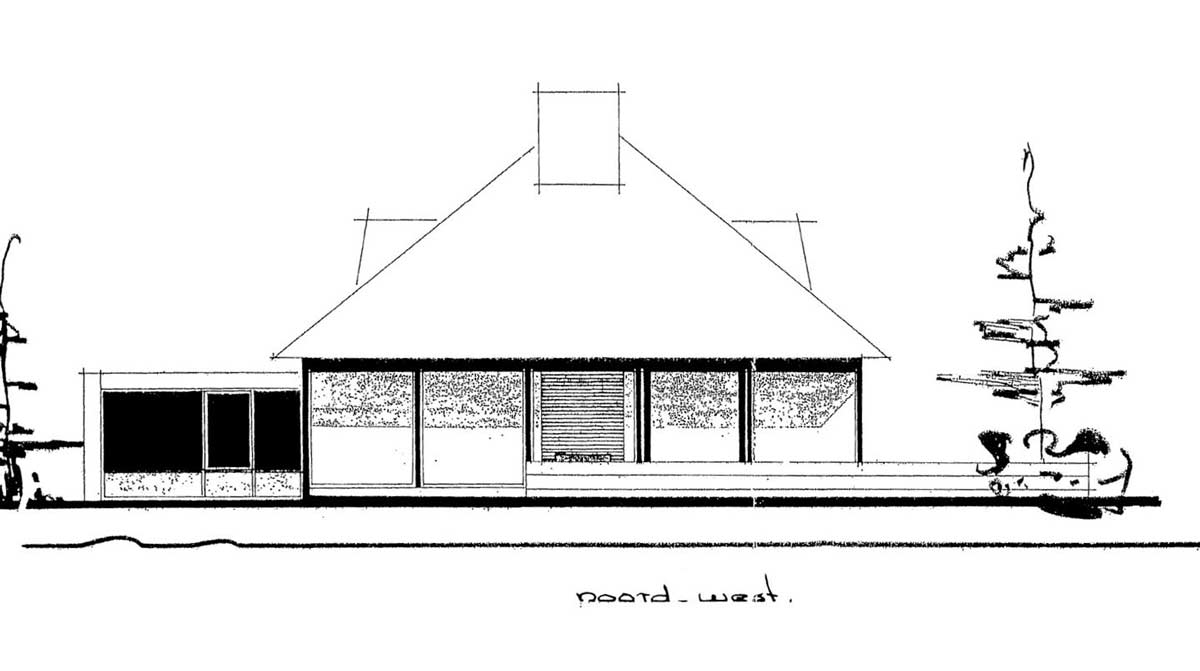 |
|
| While ultimately little was left unturned in the building, it was an ambition to reiterate and build on the intentions of the original design. The original scheme of the house was a sequence of two interlocking squares and formed the base for the new layout at ground level. As such the former doctors’ practice now accommodates the sleeping quarters and a separate office. The main volume contains the living areas, now opened up by a new structural scheme underneath its distinctive pyramidal roof. Finally, a third square of similar proportions was added to the barrier-free sequence as a terrace in the garden.
The façade is glazed completely to emphasize the newfound relationship with the outdoors and can be opened up by large sliding window frames. Heavy and bare concrete columns conceal the aluminum of the window frames and make the minimally detailed and seemingly light slate roof appear to float above the living space. While the boundaries between inside and out have been blurred by the continuous flow of light and material, the precise combination of materials sought to emphasize existing and bring out new qualities of the house. As such bare materials were used for the austere concrete columns, the fluid Norwegian quartz floor, the meticulous slate roof and the warm wooden decking. These were complemented with crisp elements such as the minimally detailed sliding windows, the circular roof light and unorthodox gutter. For the client – a mechanical engineer and lifelong believer in technology – being truly future proof meant also redoing all the installations in the house. The garage has now become the beating heart of the house, with a ‘mini-power-plant’, an electrical hub, an EV charging station and a large thermal storage tank. From here, a hybrid heat pump connects to both the outside air and the seasonal thermal storage 150 meters deep into the Frisian soil. To power the heat pump, the garage roof was used to install 36 solar cells with an output of 10,8 MWh/A, providing ample energy to be self-sustaining throughout the year. |

