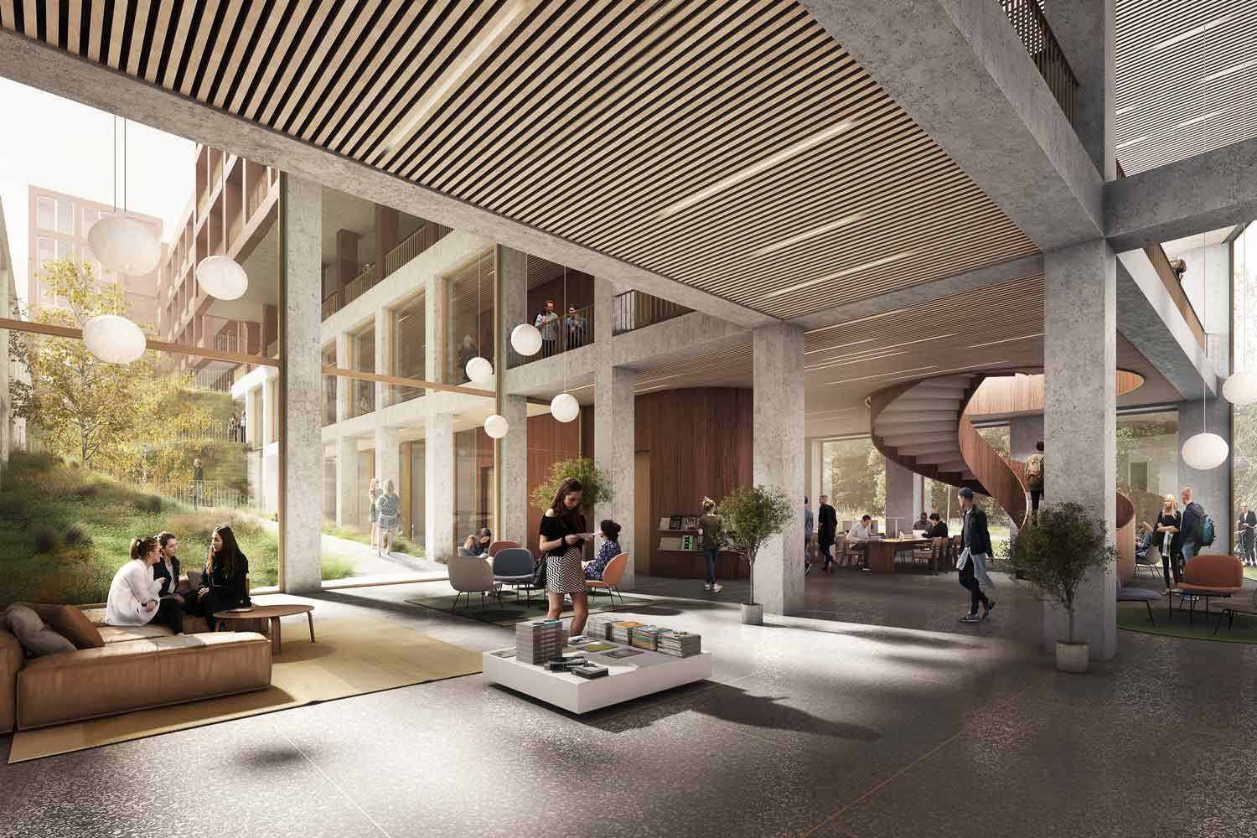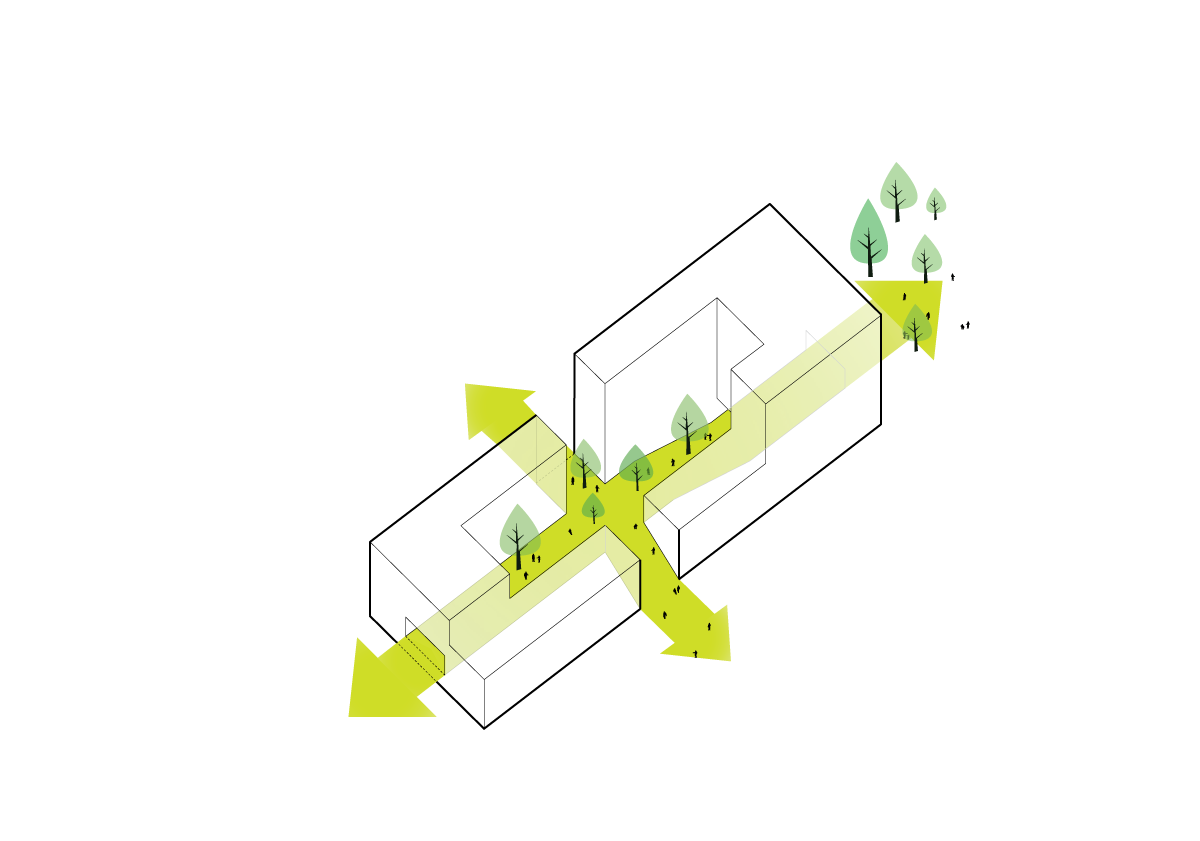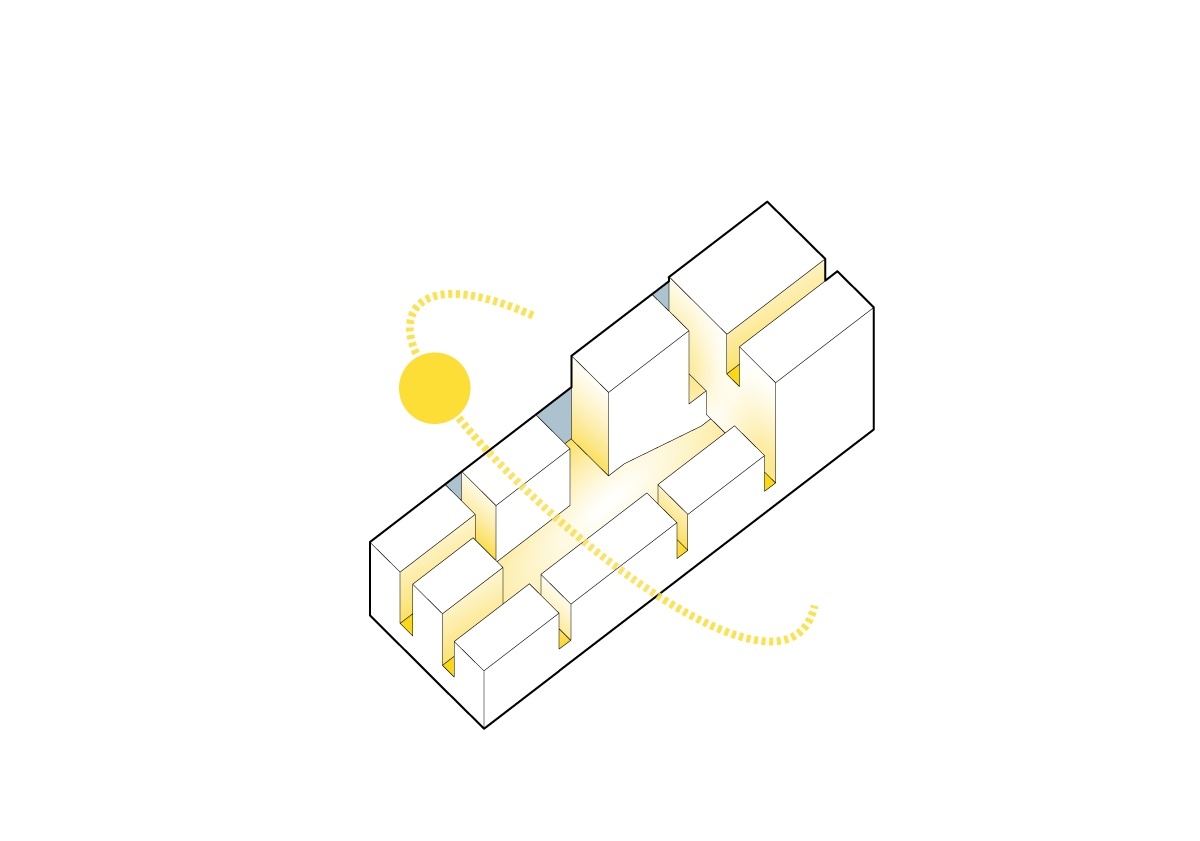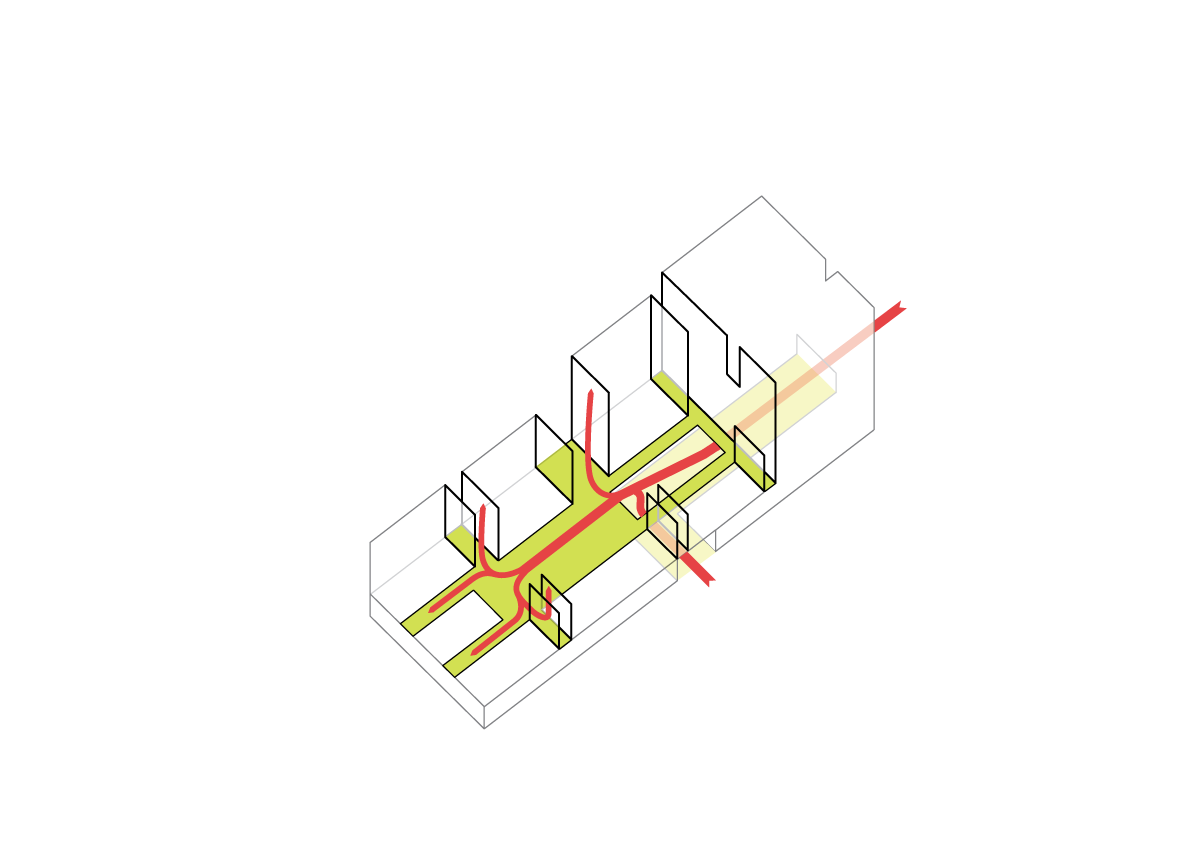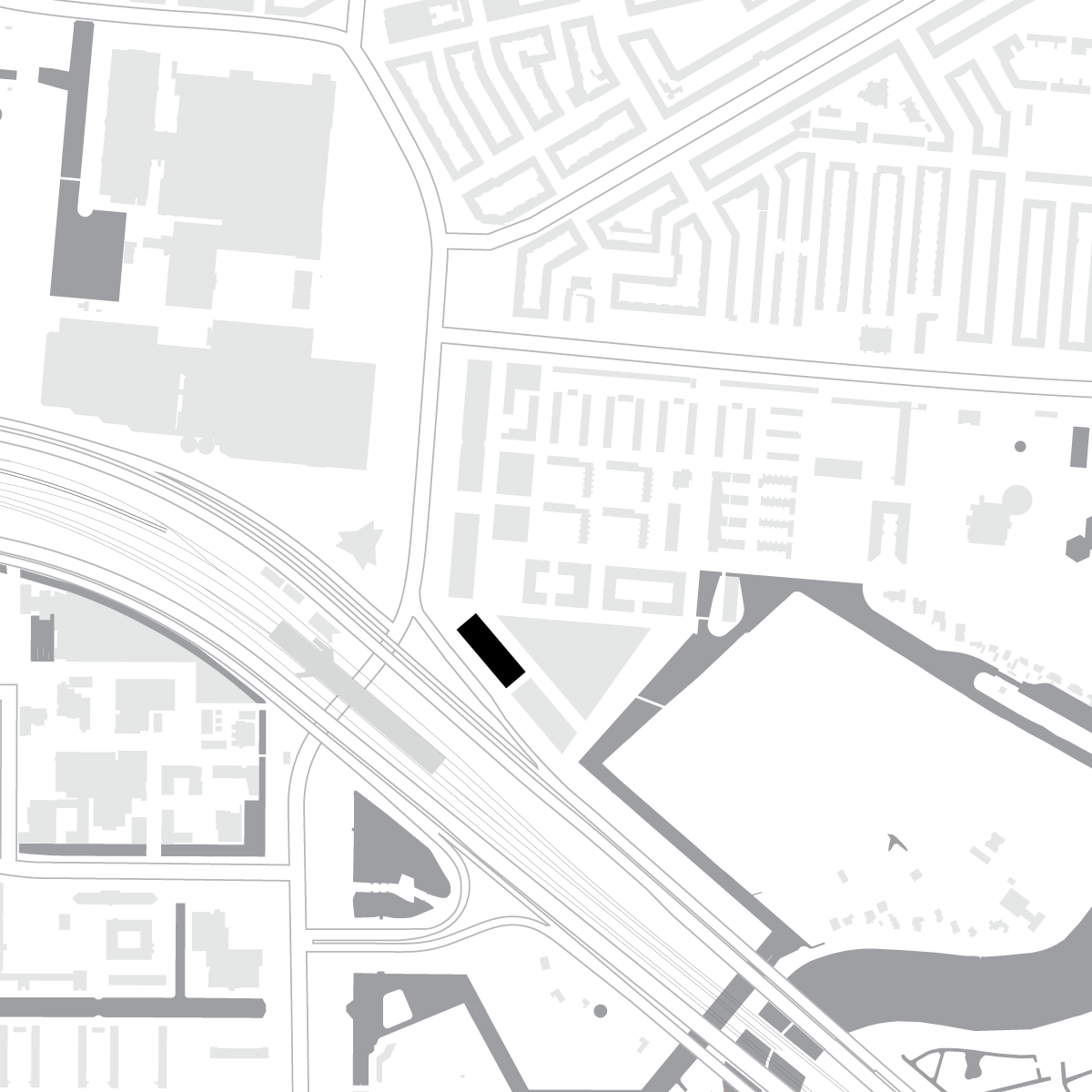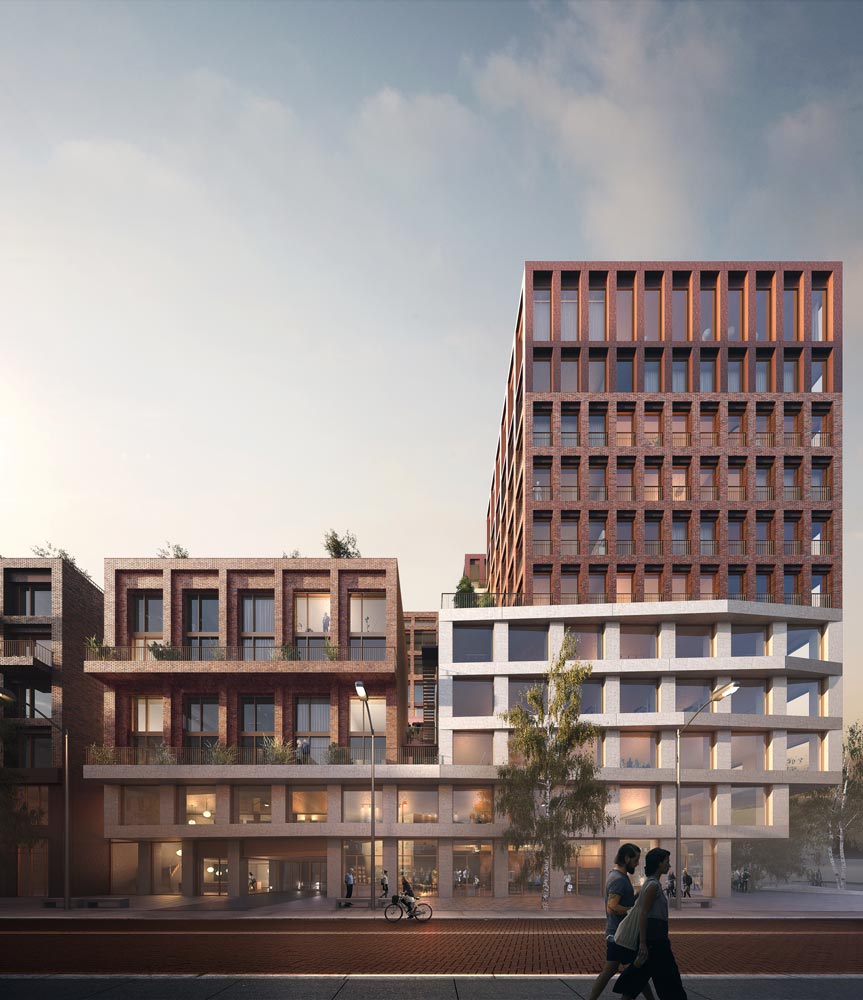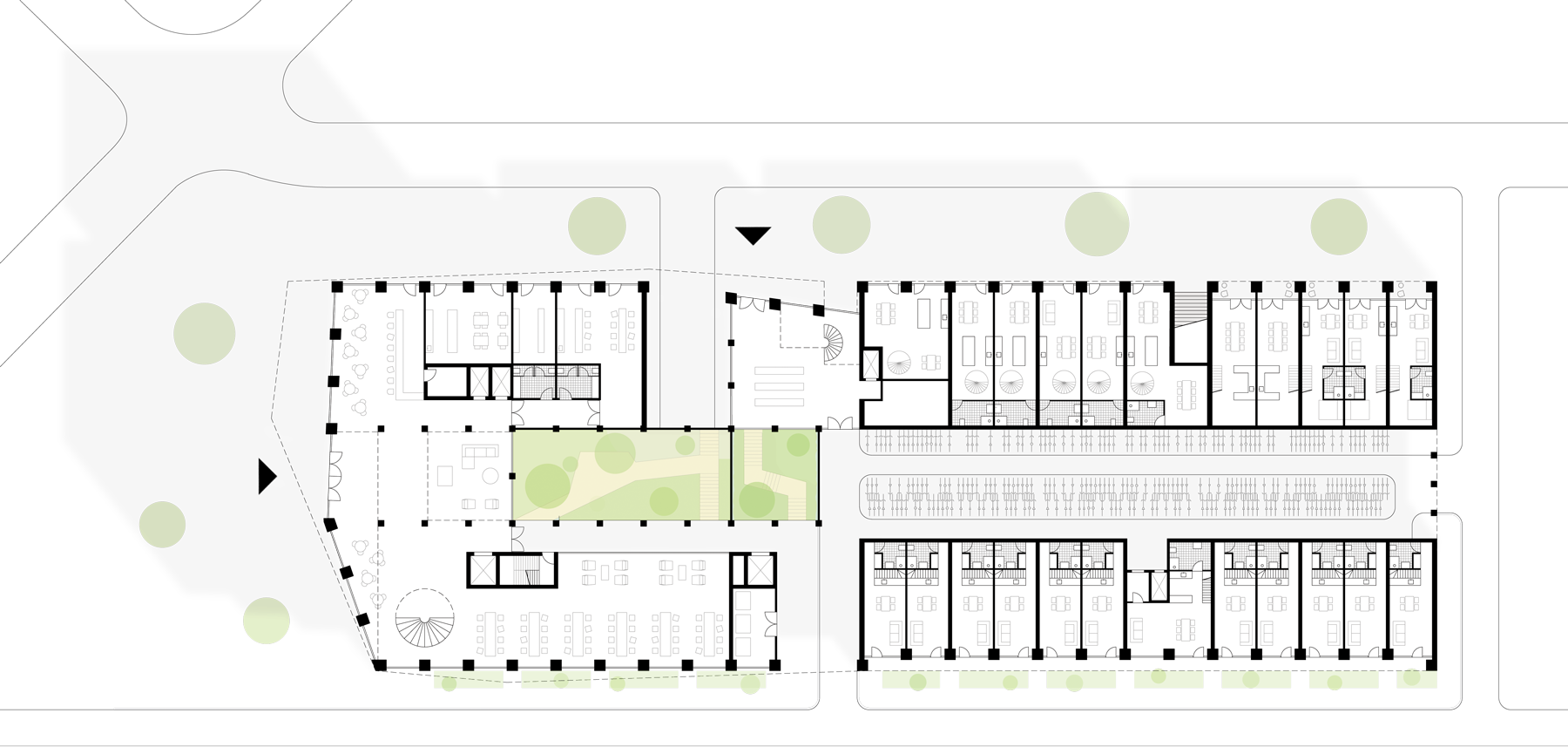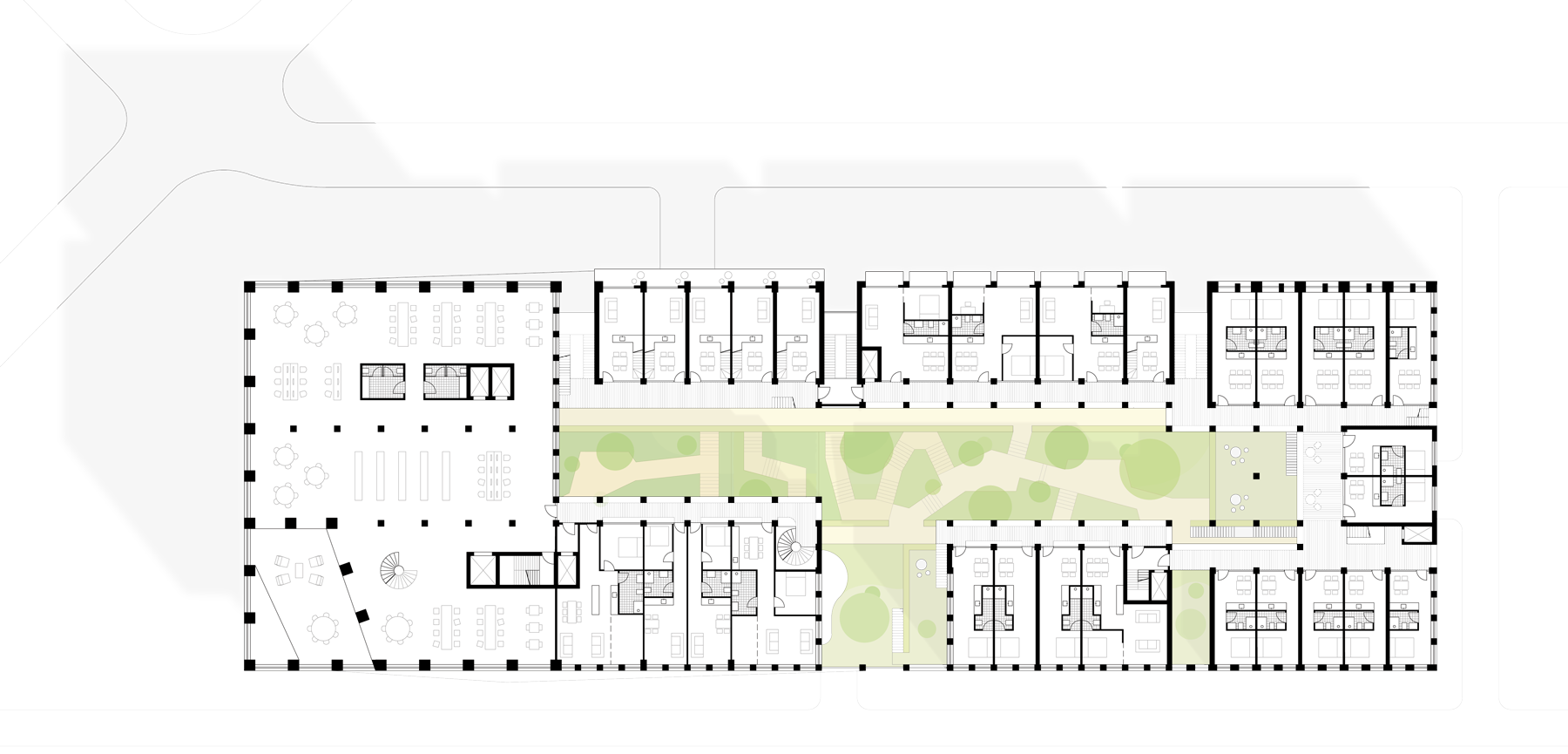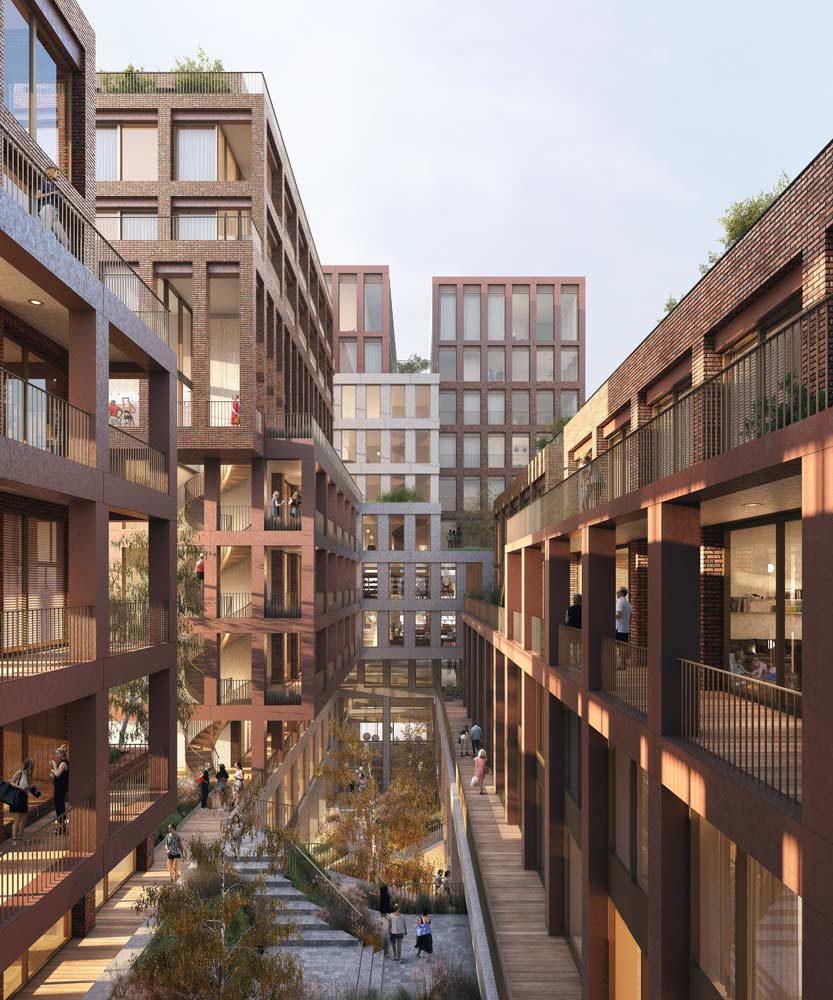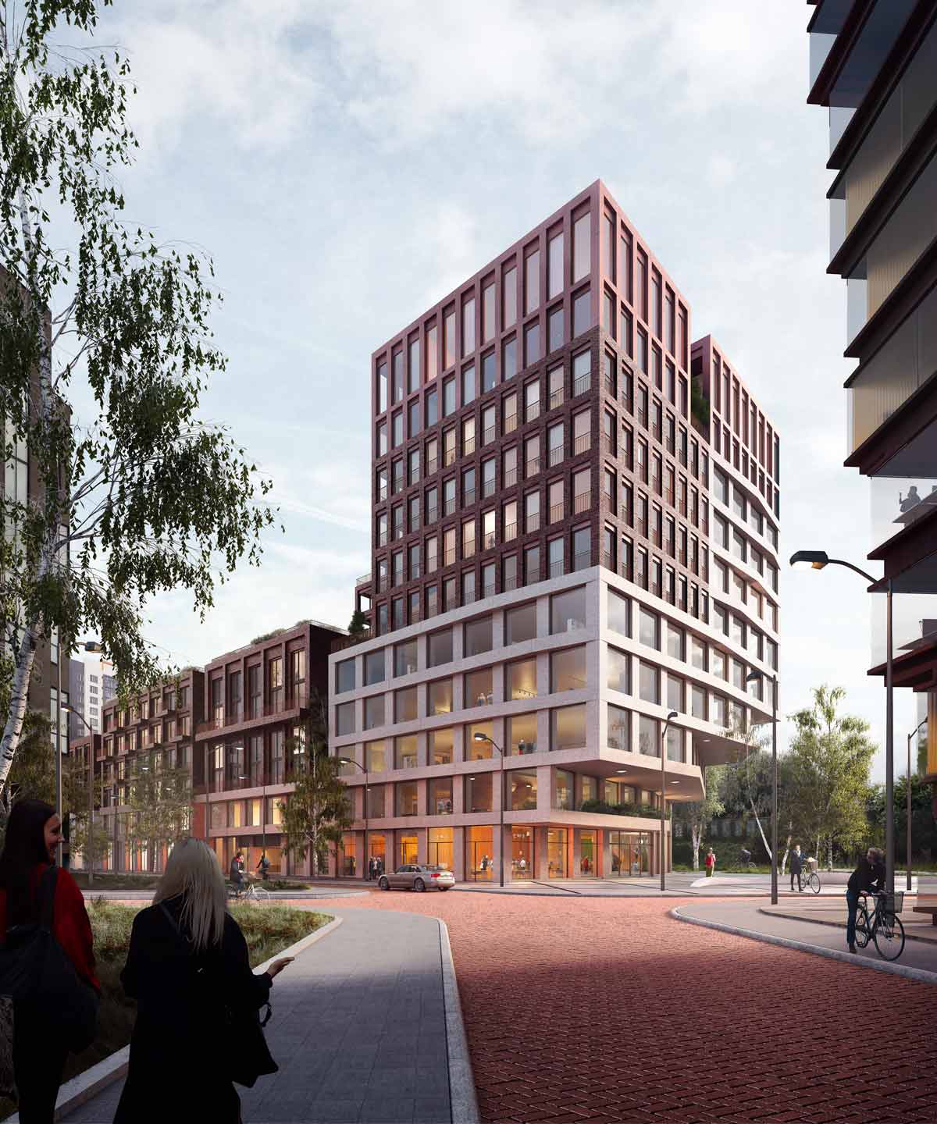Kop Zuidas
The design for Kop Zuidas is inspired by the characteristics of a good city: it hosts a diversity in program, is future proof through flexibility and sustainability concepts and is bound together by an attractive pedestrian space.
| The brief called for a design that could establish itself in the rapidly developing context of Amsterdam’s Zuidas district. Envisioned for multi-tenant use, the proposal contains a mix of housing, offices and urban amenities in a design that is best characterized as a continuation of the urban fabric.
The core concept of the design is to create a new layer of urbanity within a building. Its array of living and working typologies is connected by a thrilling public space, encouraging physical activity and fostering encounters between people. Filled with light, air and greenery, this expansive courtyard links a public library, co-working spaces, regular offices, parking and social housing in a single spatial gesture. In the immediate vicinity of shiny and angular buildings by big-name offices such as BIG and OMA, the architectural elaboration of Kop Zuidas makes a contrasting reference back to the architecture of H.P. Berlage’s Plan Zuid. |

