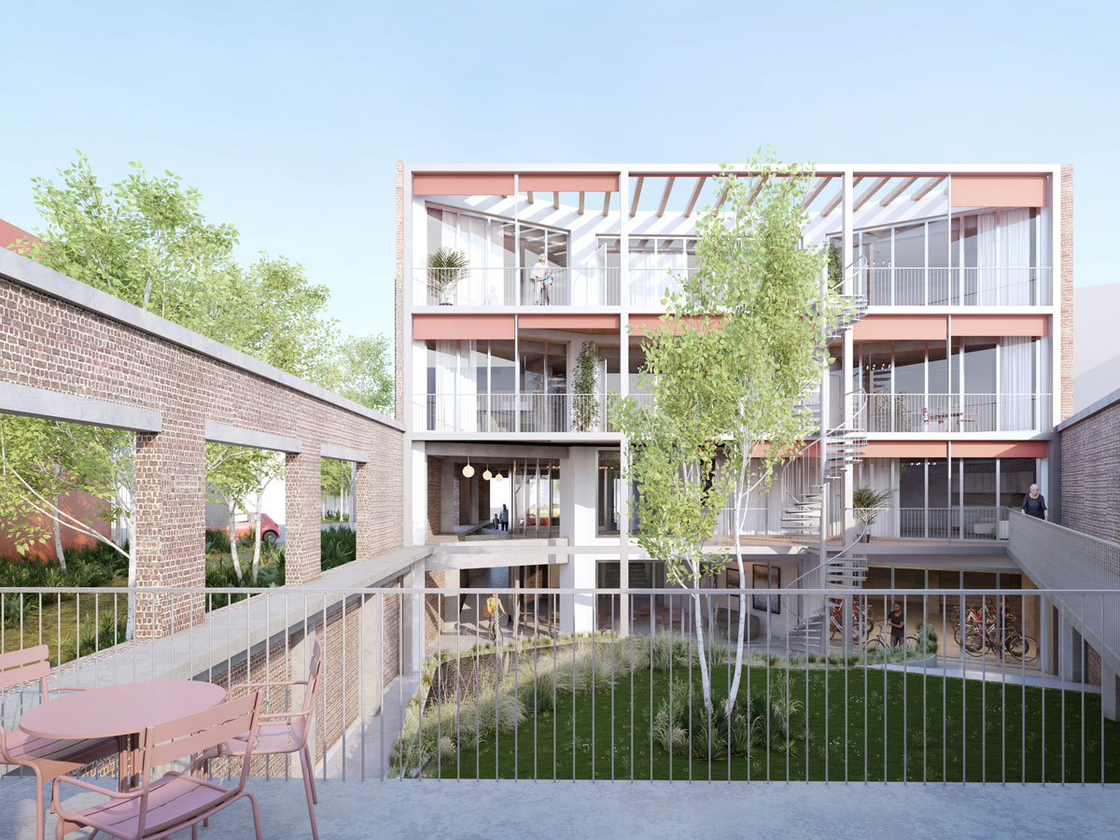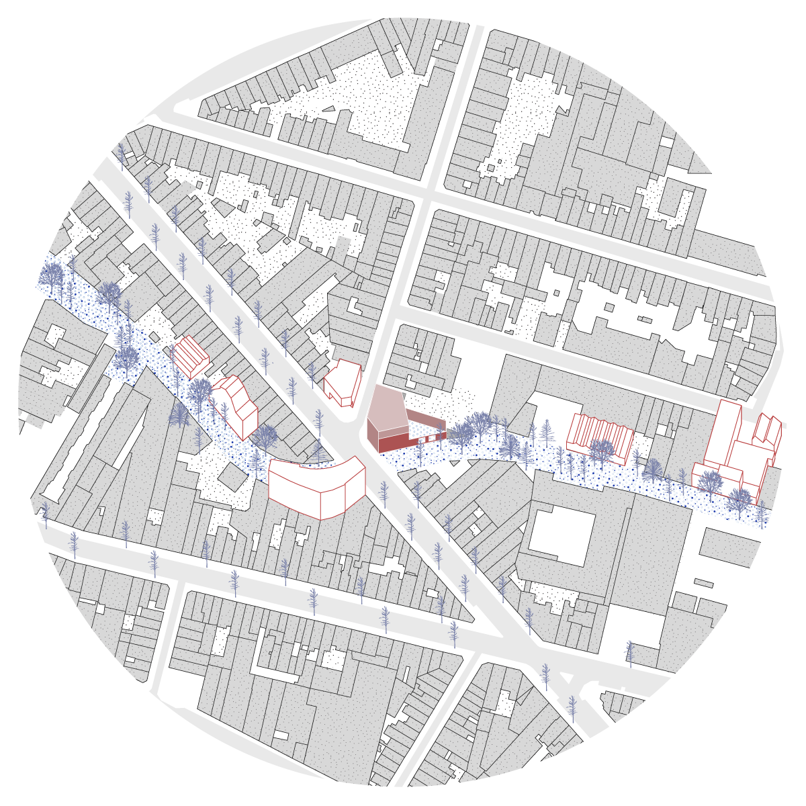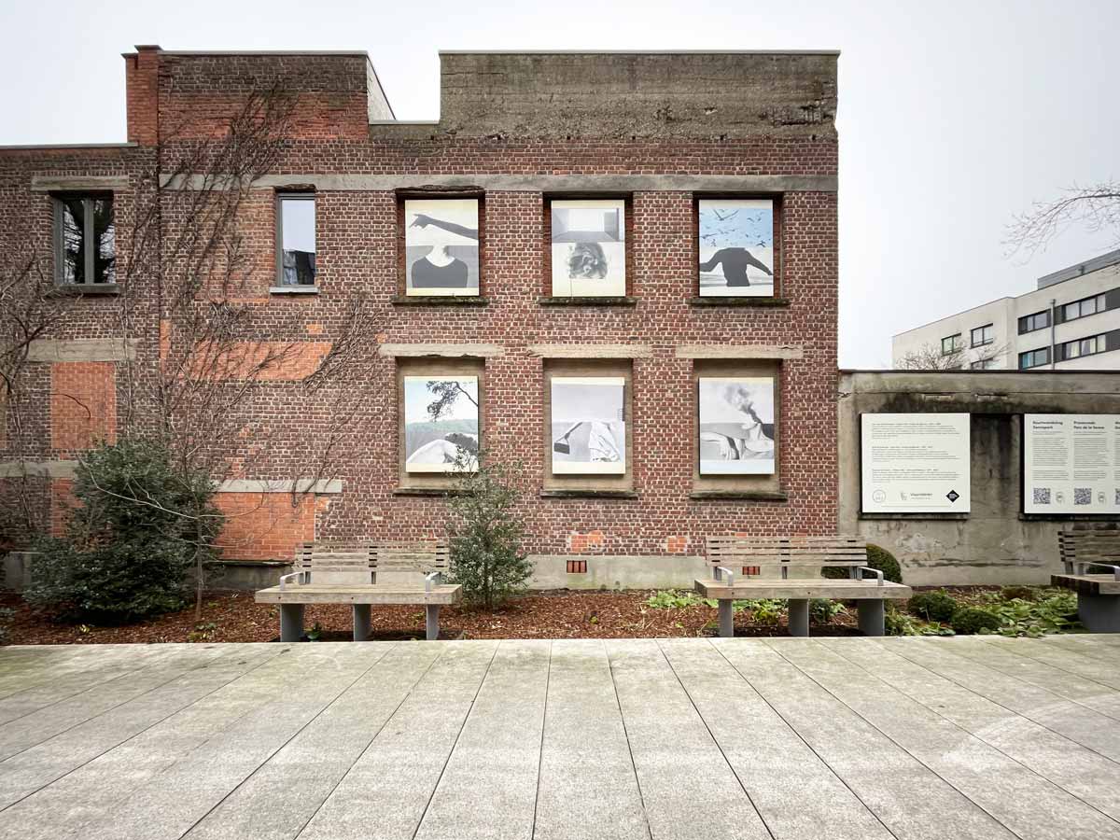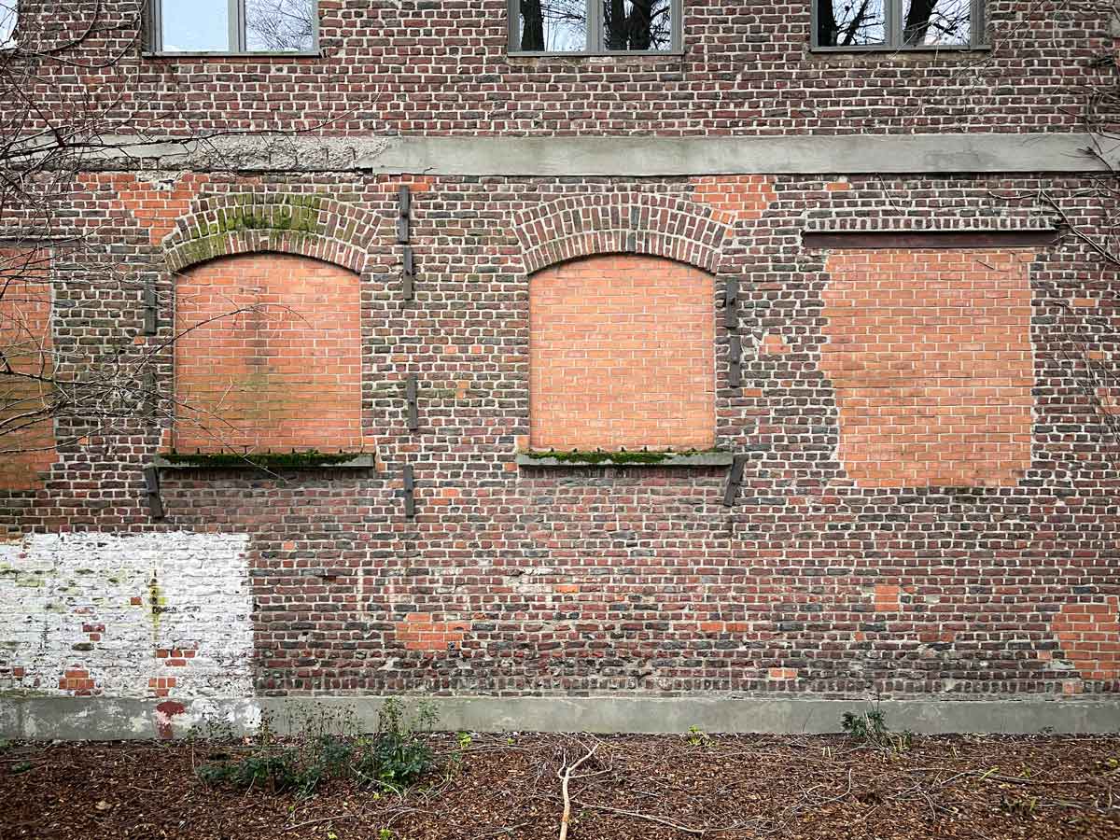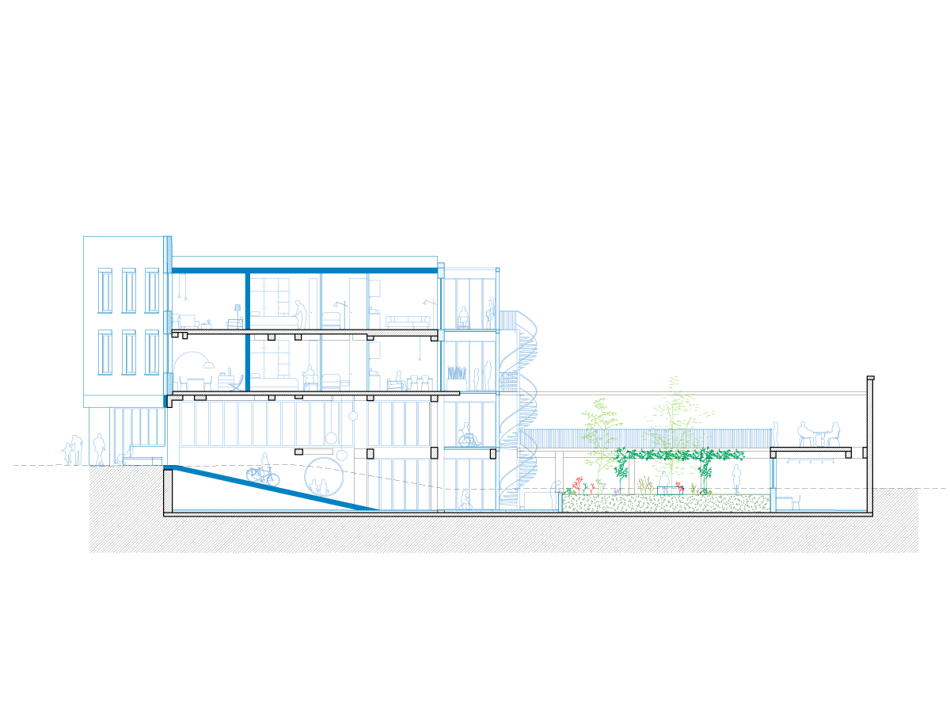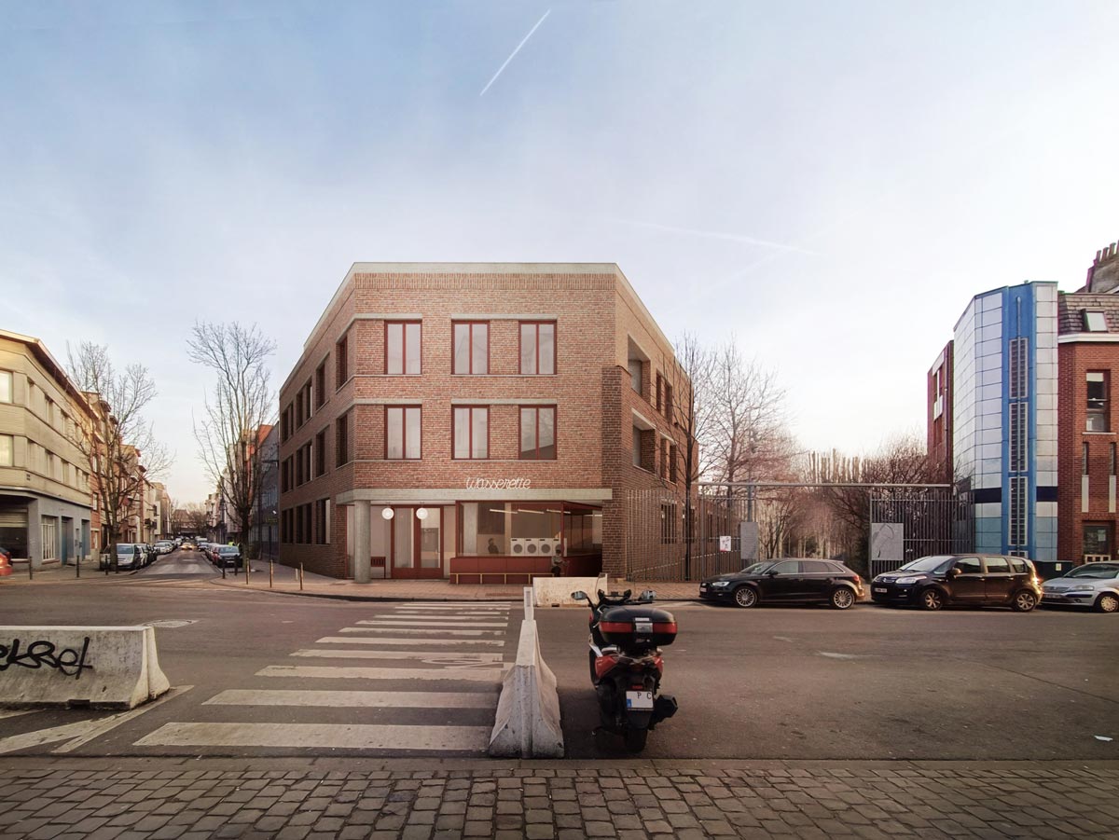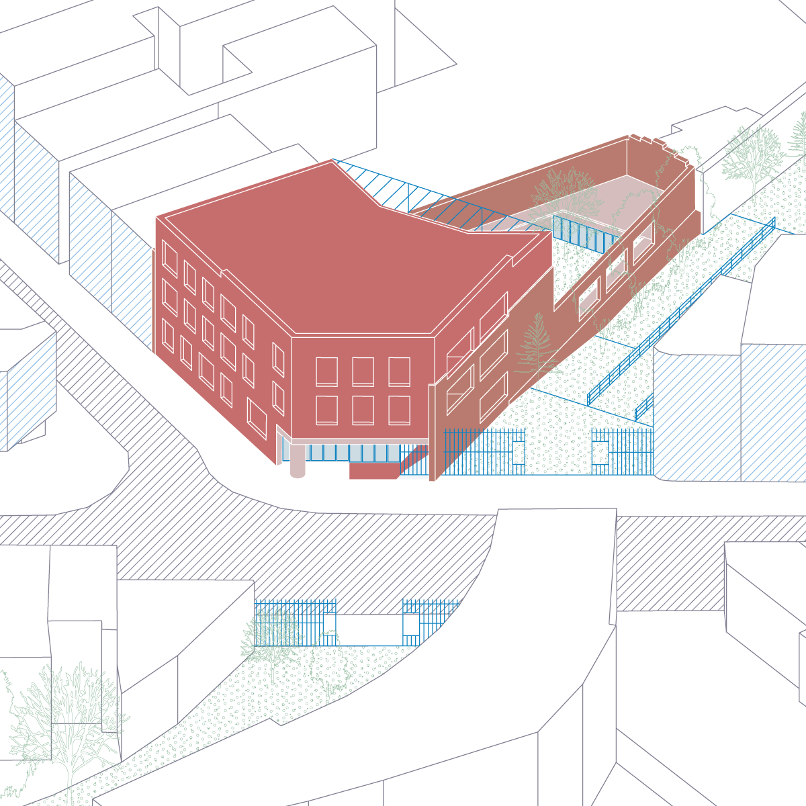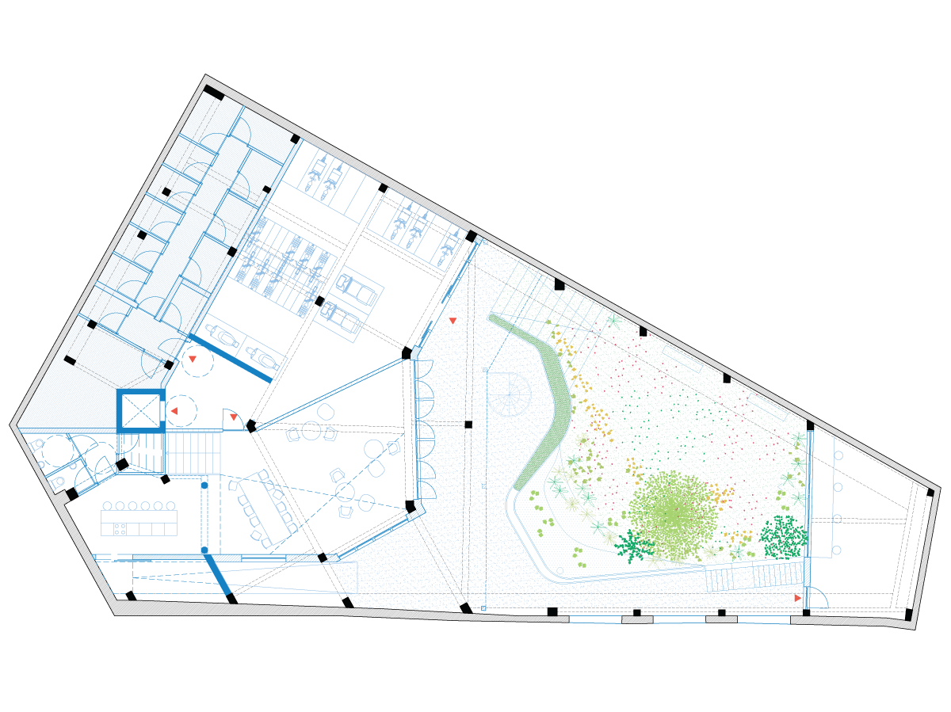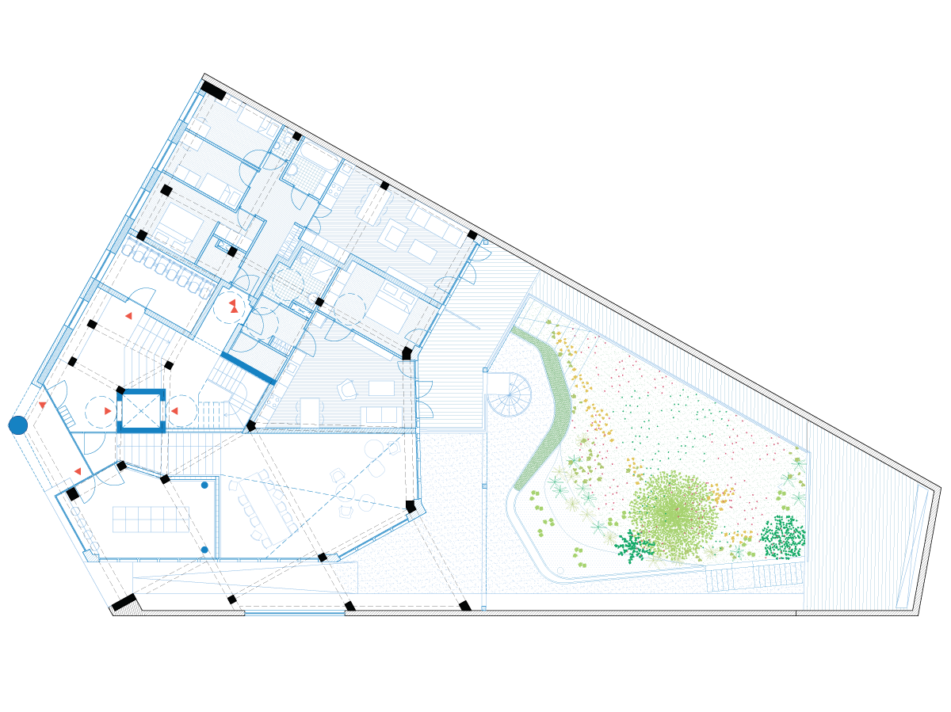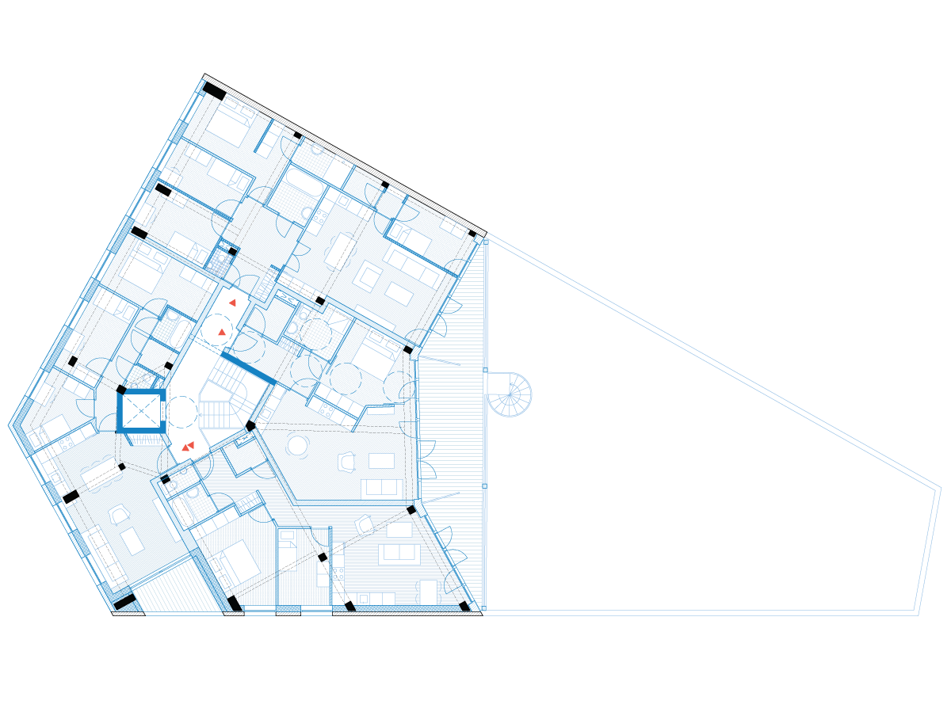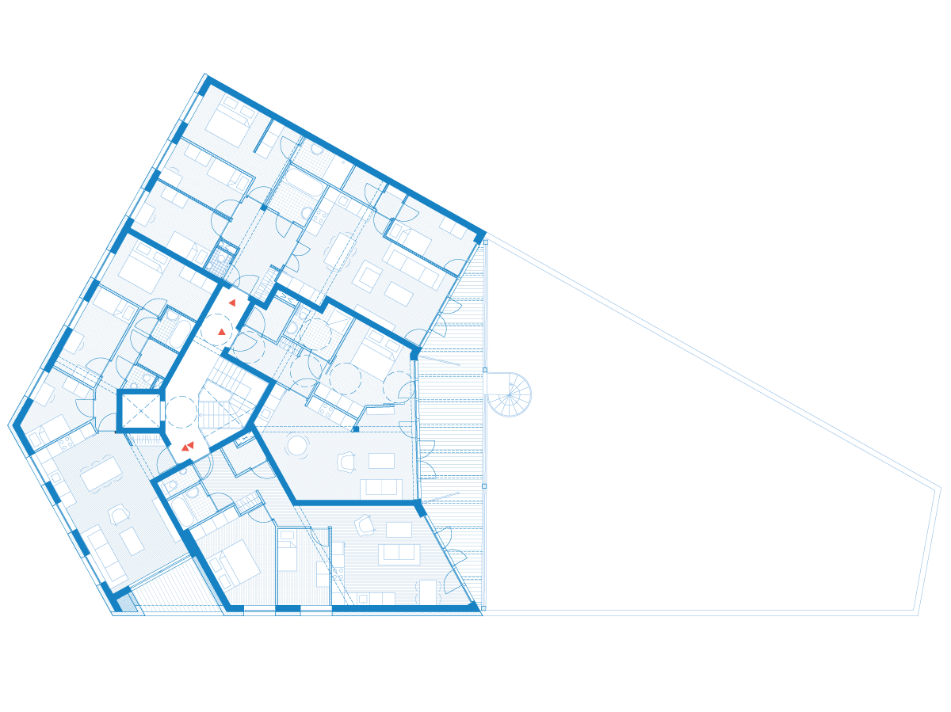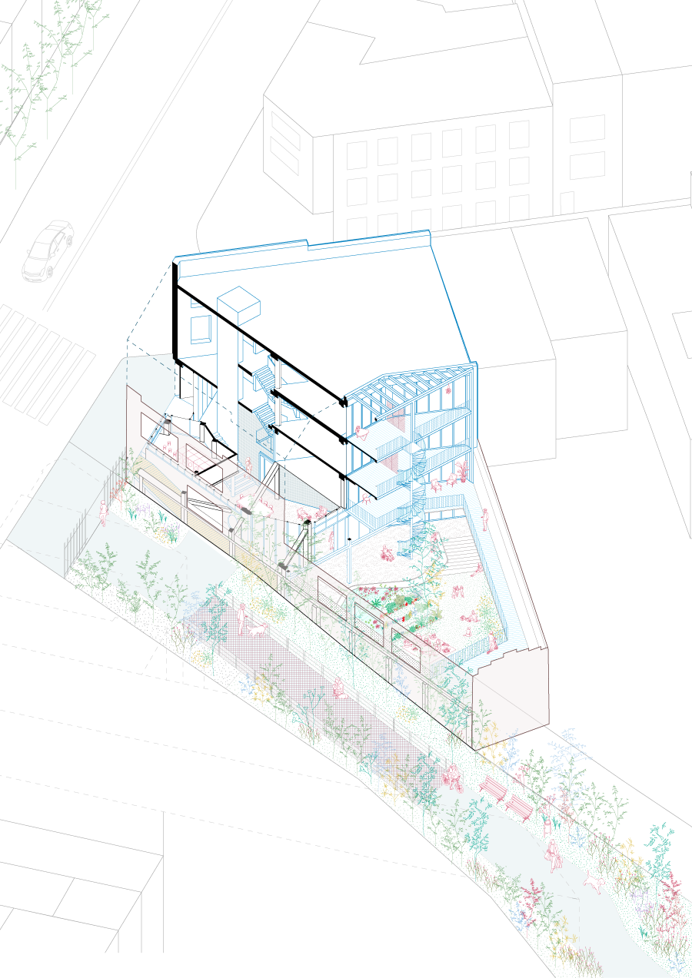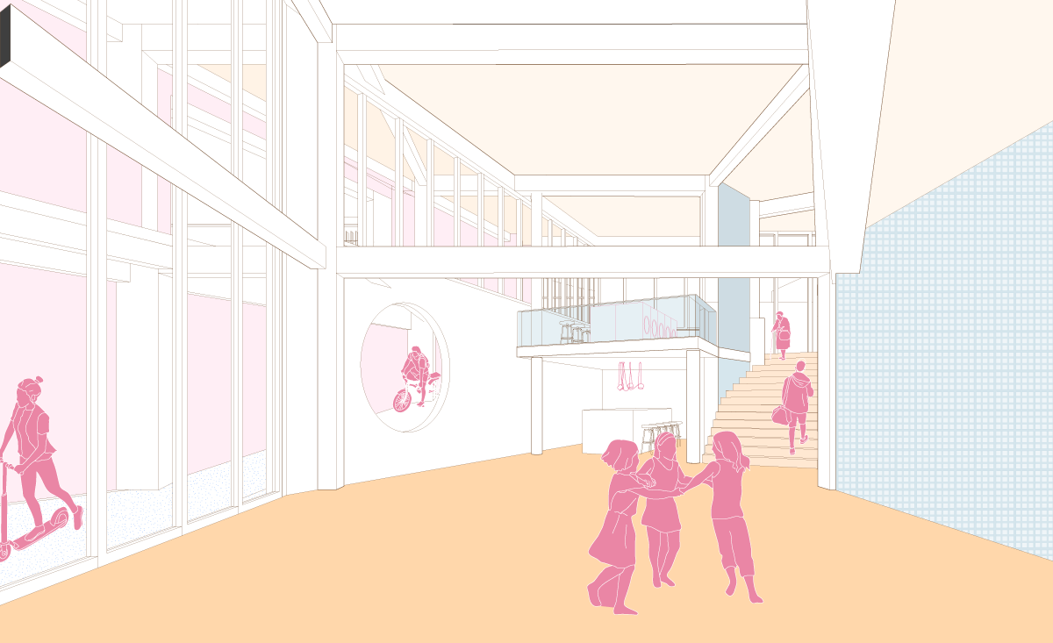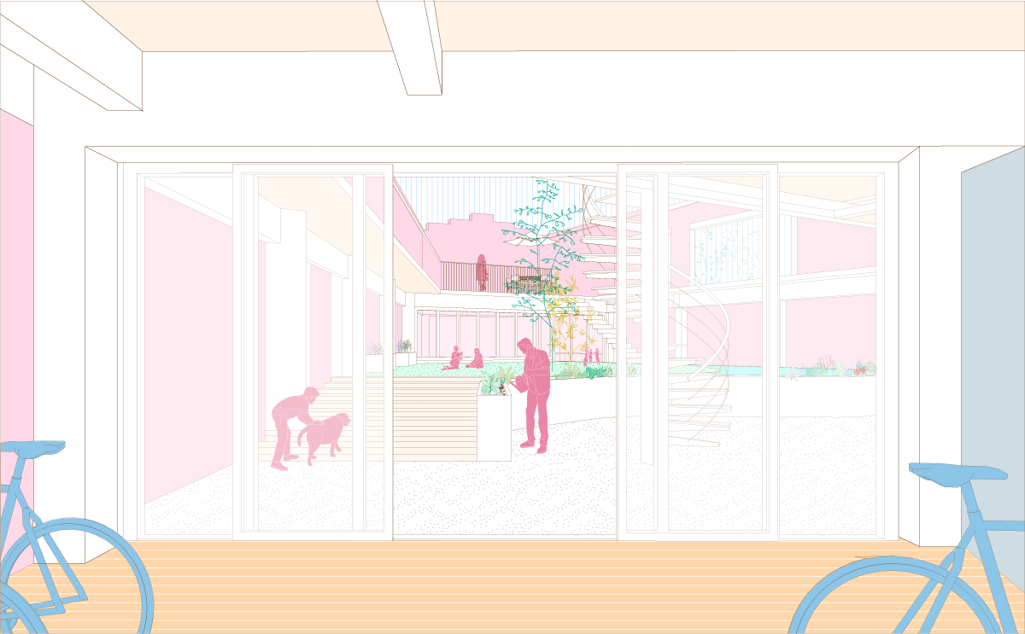Masui Multigenerational
In Brussels’ Quartier Nord, BETA and KADERSTUDIO are converting a former factory into an intergenerational residential building. OCMW and Bouwmeester Maître Architecte selected the consortium for this special project where solidarity and circularity come together.
| Quartier Nord is located north of Brussels City and is bound by physical barriers such as the canal and railway infrastructure. In what remains of the industrial fabric of 19th-century Brussels, the plots are densely packed. Warehouses and dwellings alternate each other, of which many are in a state of disrepair. As a consequence, this part of the city is struggling with a number of social problems. There is little public space and a great shortage of qualitative and affordable housing for vulnerable demographic groups.
At the same time, Quartier Nord is a fascinating part of Brussels, with unique historical and spatial layers. Due to its proximity to the canal, the winding river Zenne, and the first railway line on the European mainland, Quartier Nord was fertile ground for budding industrial activity. At the end of the 19th century the Zenne was covered for health reasons. The adjacent plots gradually turned their backs to the vaulted structure, which then lay abandoned for decades. In recent years, the City of Brussels has been using these spatial qualities to bring about gradual change. A so-called Neighborhood Contract was established, leading to a host of strategic investments in the area. As such, the former Zenne River bedding has been transformed into a ‘Low-Line’ – a public park meandering through the urban fabric, introducing urban quality throughout. Our project is part of this development. |
|
| Strategically located at the intersection of the Masuistraat and Zennepark, stands a distinctive building from the 1960s with a unique concrete structure. The functional, robust, and adaptive structure is similar to that of other industrial buildings in the neighborhood. In our project, we celebrate this adaptivity. Originally built as a workshop for model trains, then used as a garage, we will now convert the structure into a sustainable residential building centered around intergenerational solidarity. The social ambitions extend beyond the building itself: the project must contribute to an emancipated neighborhood and foster a sense of community among neighbors.
Our design strategy is based on radical preservation. Only the steel roof is removed to create an intimate courtyard. The concrete skeleton is exposed and used as a spatially structuring element in a large space where different collective functions come together. Here freedom reigns; residents are encouraged to make the space their own. This space includes a publicly accessible launderette which is managed by the building’s residents. Located at ground level and visible from the surroundings, the launderette is also the place where neighborhood residents can meet each other. Part of the same spatial experience is the communal area of the residential building. Located in the basement, under the concrete beams but with double height and ample daylight, this space has a direct relationship with the lush courtyard. An internal ramp connects the street with the garden level, from where residents can access their bicycle parking. The courtyard is the intimate counterpart to the adjacent Zennepark. Here its visitors can find relief from the summer heat, encounters with fellow residents, tranquility and wonder. Raised beds make gardening fun and accessible for everyone. A few new holes in the brick wall allow it to function as a filter between the public and the collective. Residents can open up the courtyard and the communal space to the neighborhood. This makes it a place where the intergenerational community is interwoven with the neighborhood. The residential program is spread over two existing floors and one new floor. This new layer in time is made visible in the façade, with alternating brickwork textures and façade openings. Centrally located on each floor is a senior citizen’s home, flanked on all sides by three homes for single-parent families. These types of households are complementary, encouraging intergenerational solidarity. The homes on the inner courtyard share a deep balcony that also serves as a social meeting place. The light structure of the balcony acts as a filter between public and private. A small spiral staircase connects neighbors and simultaneously provides a shortcut to the green courtyard. |
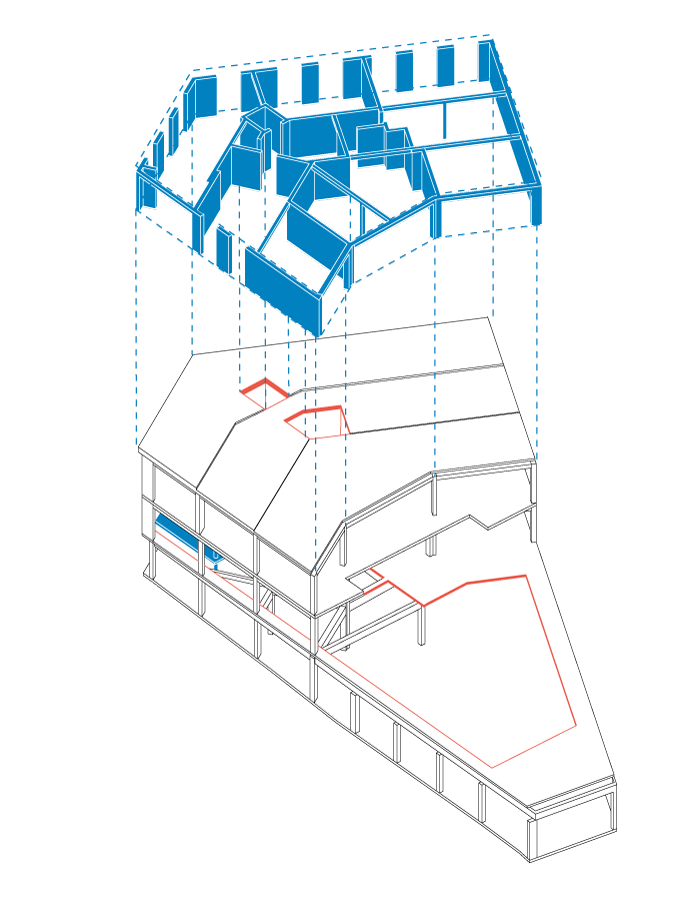 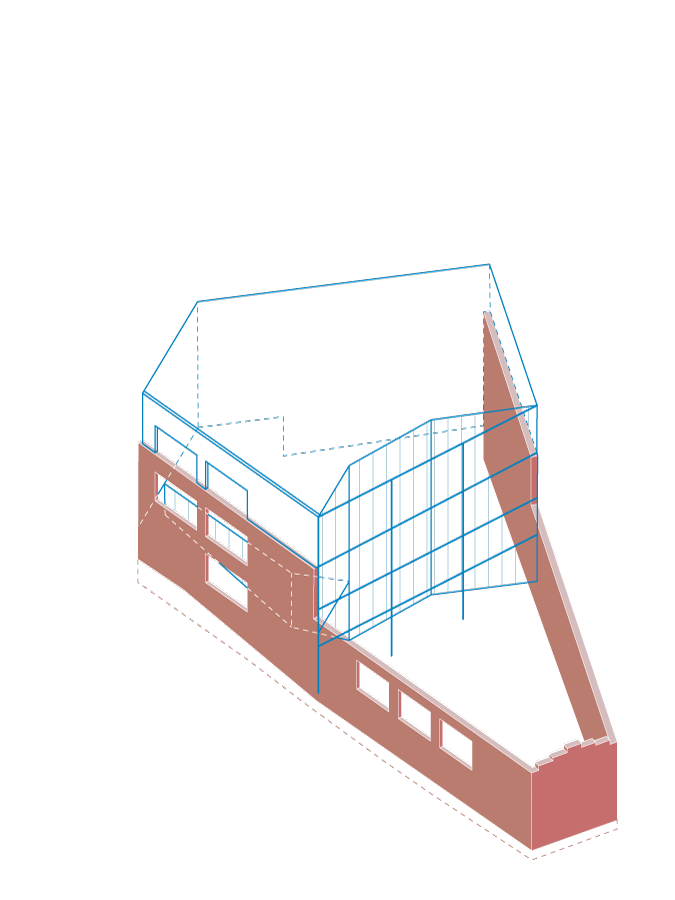 |

