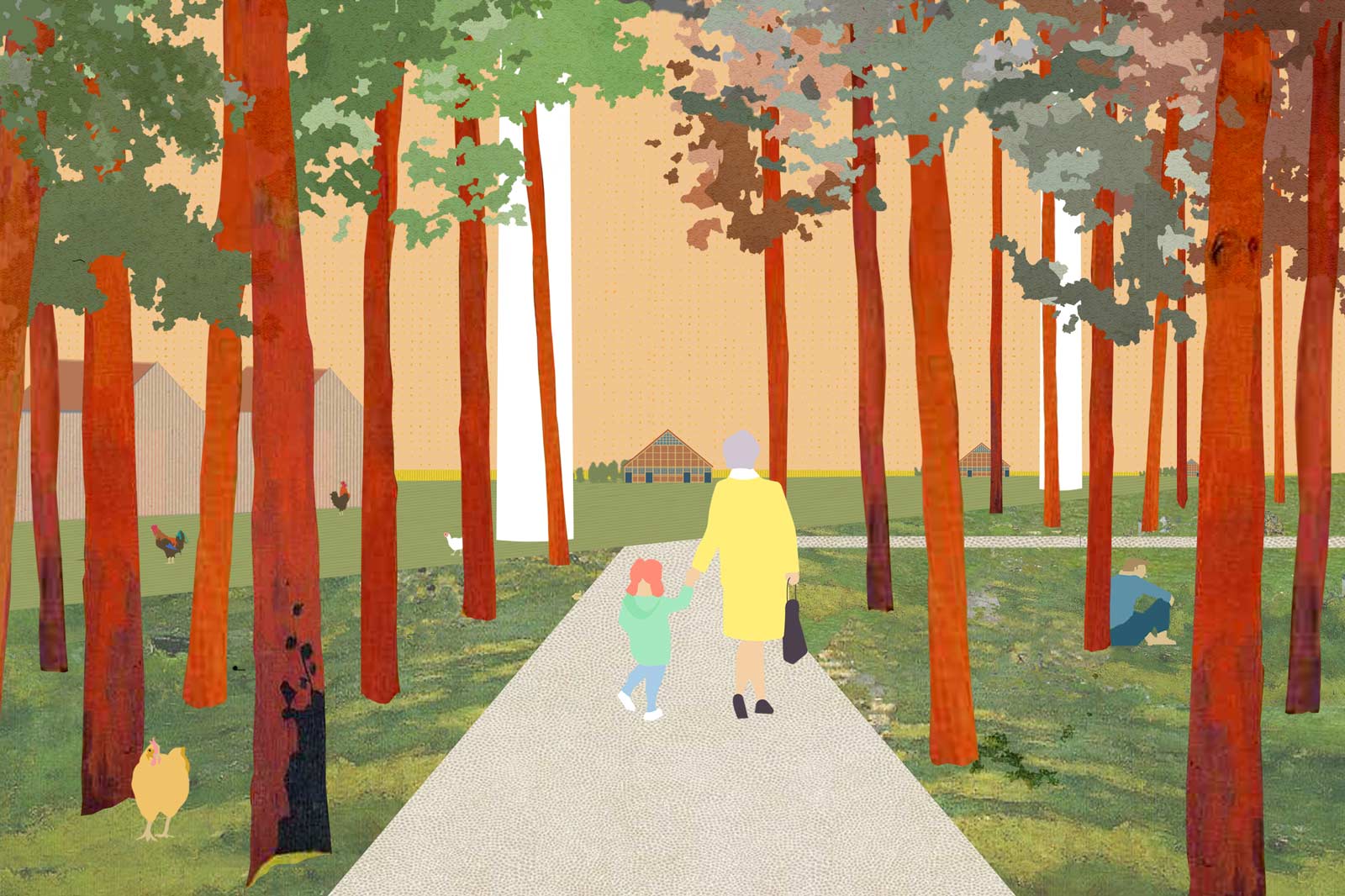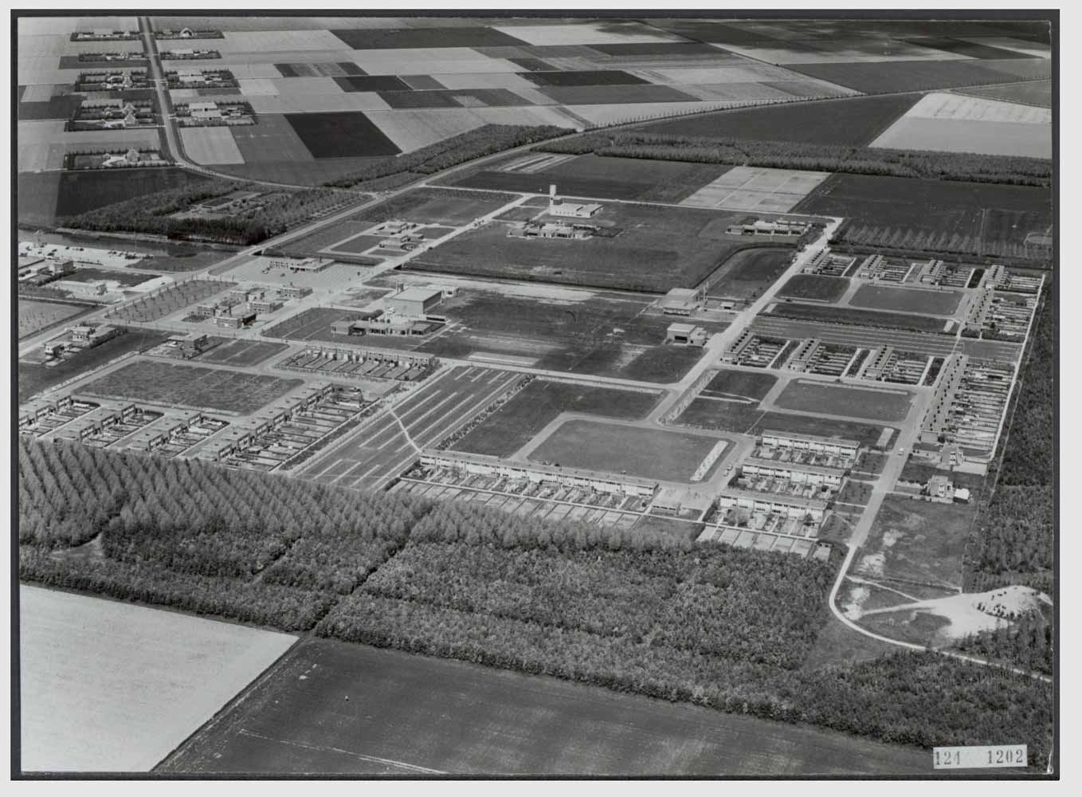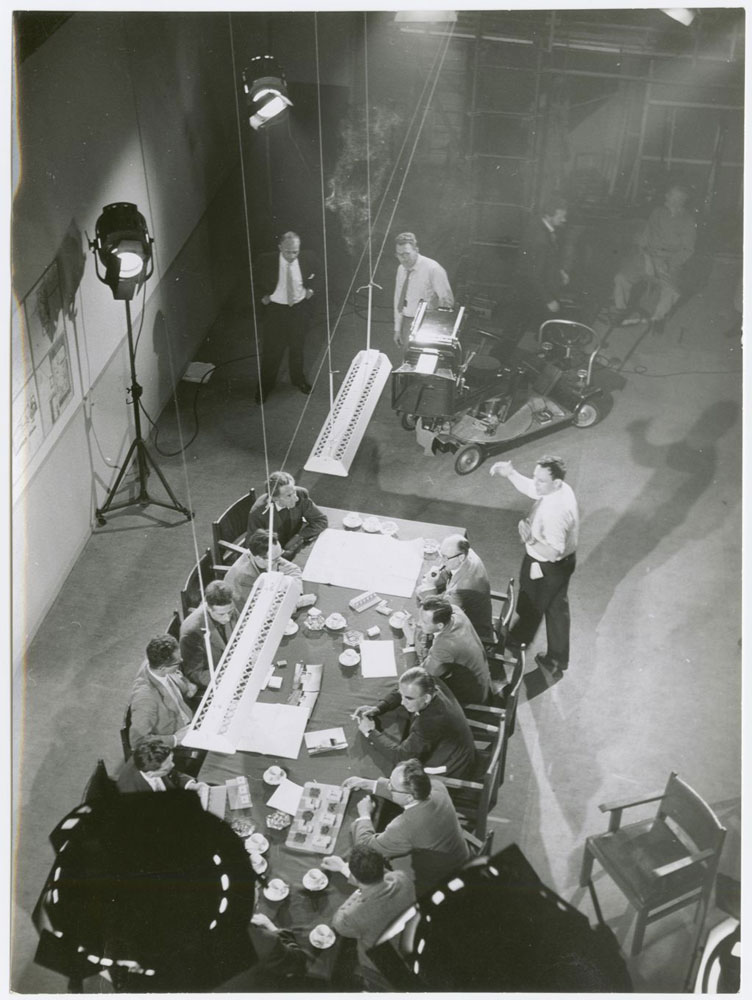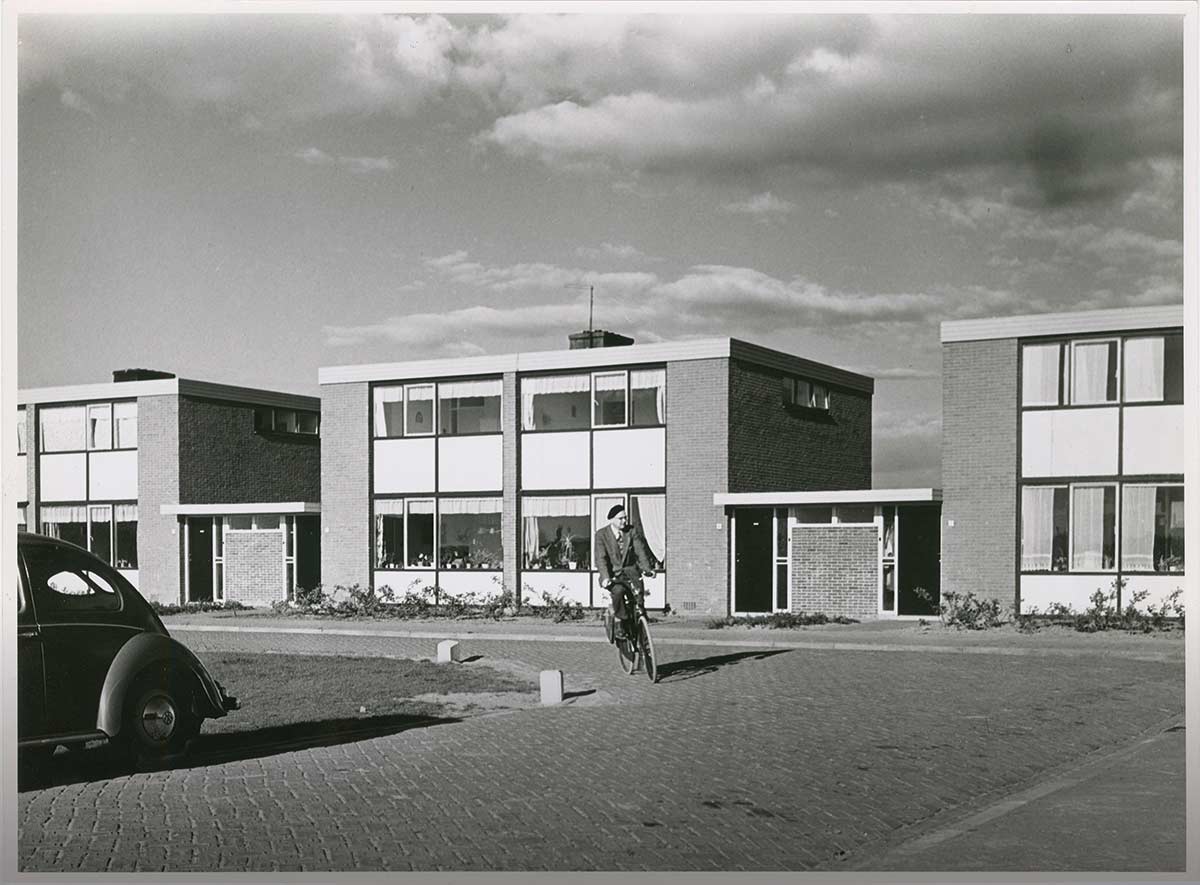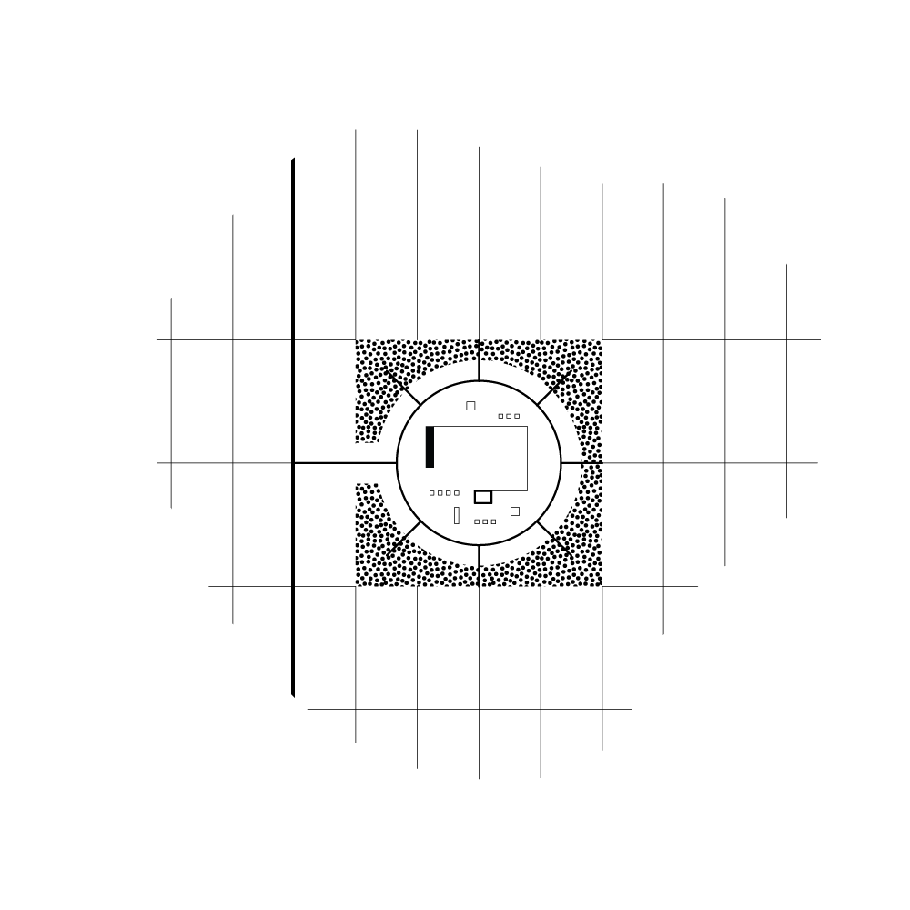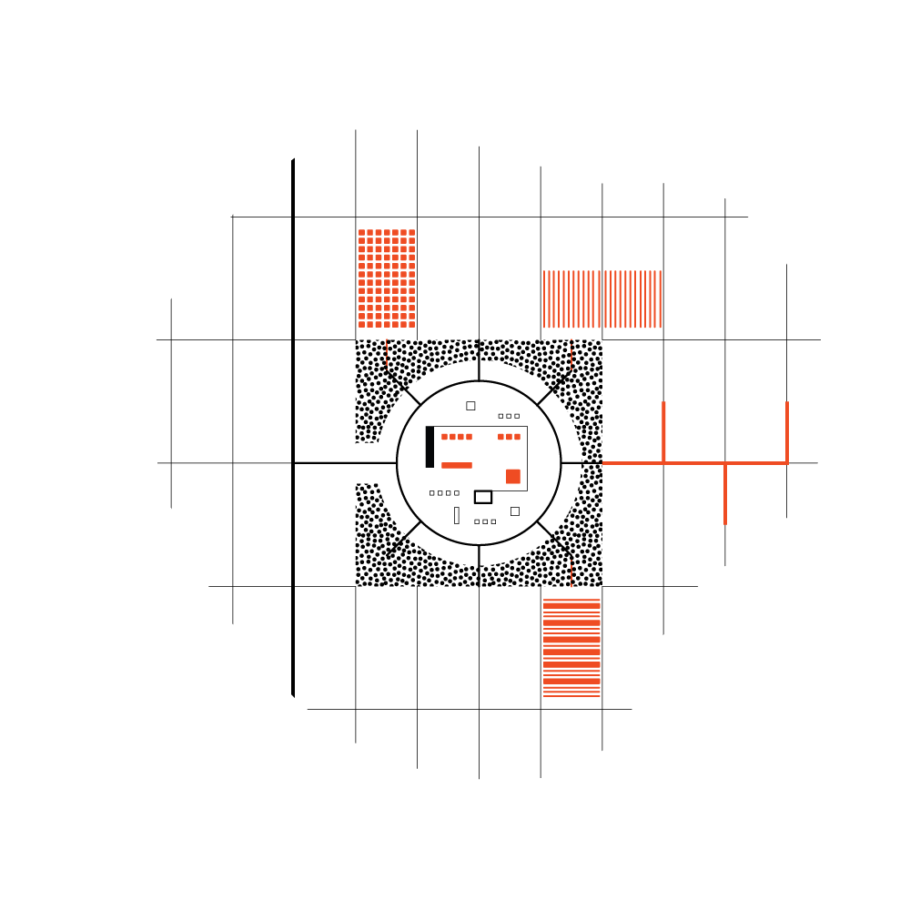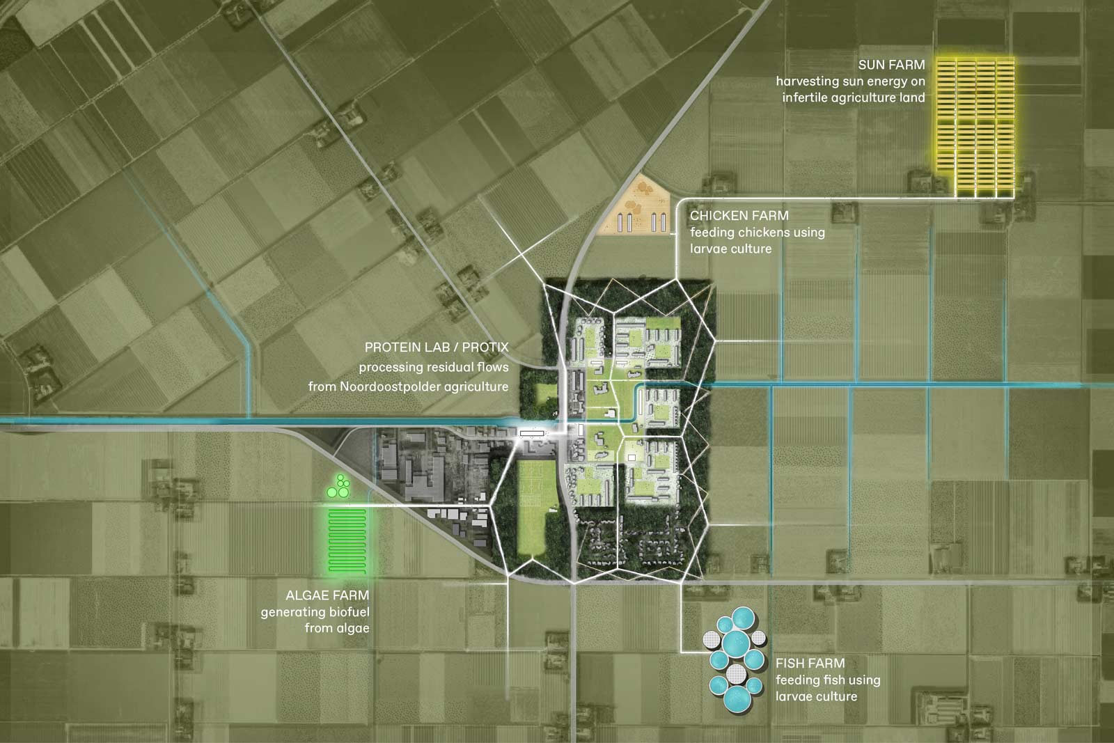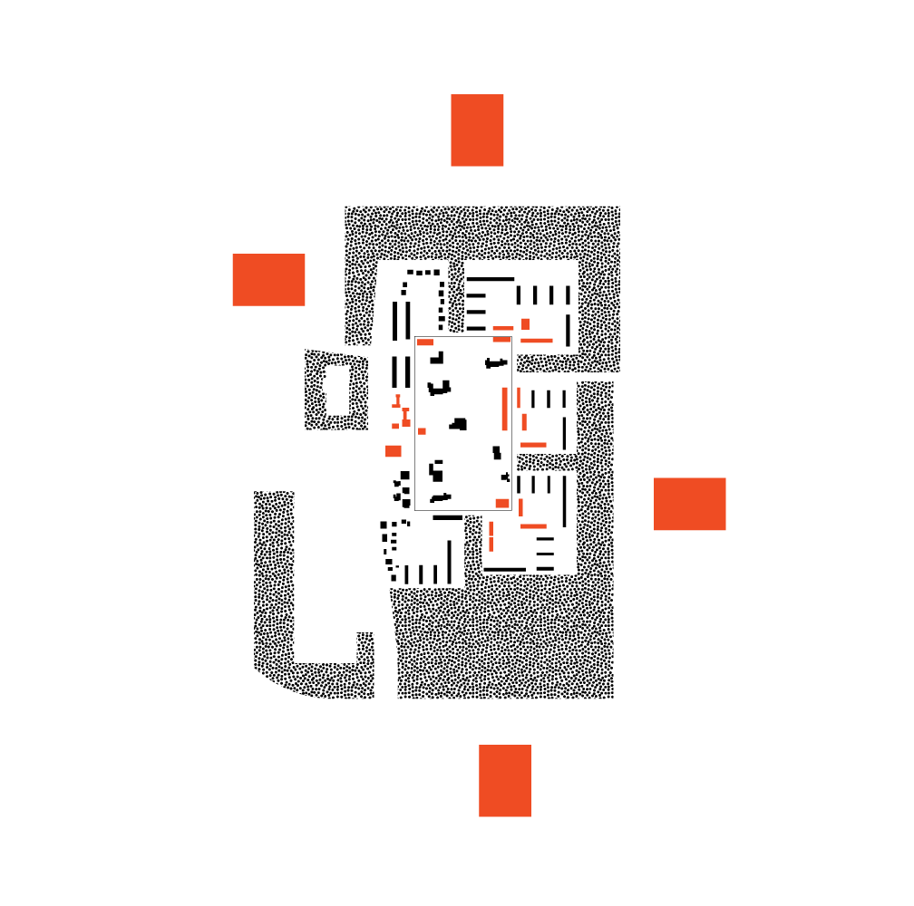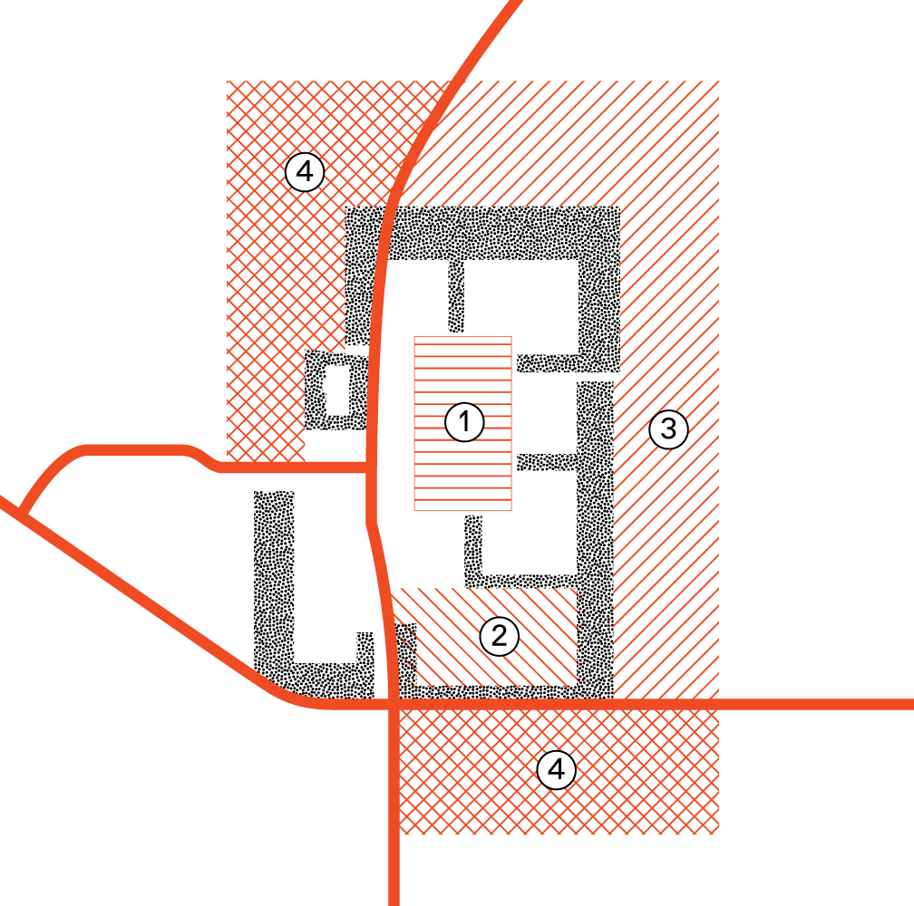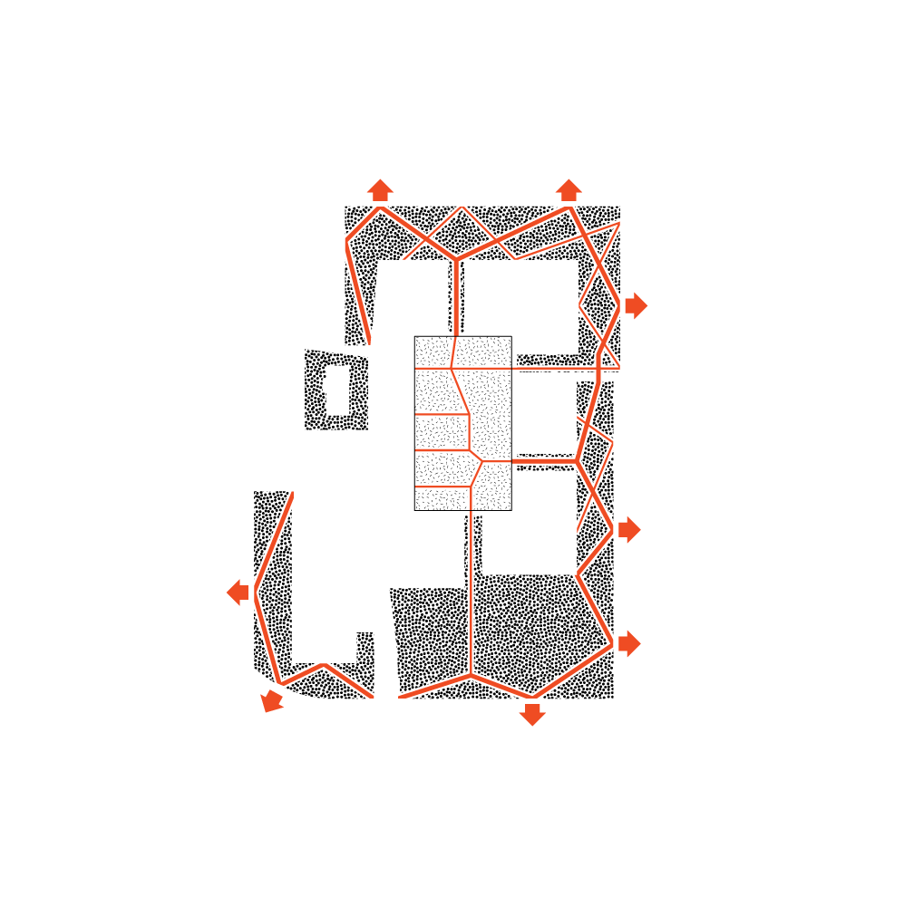Nagele Energy Masterplan
The acclaimed design for the village of Nagele addressed the post-war reconstruction effort through a radical new urban form and innovations in construction. Nagele could once more serve as an example for the challenge of our time – the energy transition – by adding a complementary layer to the original endeavor.
|
aerial view of Nagele, 1962 |
|
|
One of the reasons the transition to a renewable energy economy is so imposing is because it requires so much more land. This fact, combined with our projected energy consumption, produces a geography where the human habitat and energy production are deeply intertwined. The question to resolve this transition in the village of Nagele also adds a cultural dimension to this challenge. Not only must the transition be reconciled within the social micro cosmos of a functioning village, Nagele also happens to be one of the most renowned, purely executed and best-preserved examples of Modernist architecture in the Netherlands. For Nagele Energy Masterplan, the architects of BETA and FABRICations made it their mission to connect the potential of the Noordoostpolder with the preservation of the village of Nagele. This was done by looking to history for answers. Nagele as we know it is a built snapshot of a rich and ongoing design process involving architects such as Gerrit Rietveld, Mart Kamerling, Mien Ruys and Aldo van Eyck. The numerous and well-documented design iterations reveal the core concepts behind the design and offer suggestions on how to incorporate profound change in this monument of Modernism. |
Architects discussing the design of Nagele, while acting in the film ‘Een nieuw dorp op nieuw land’ (A New Village on New Land) by Louis van Gasteren, 1960. |
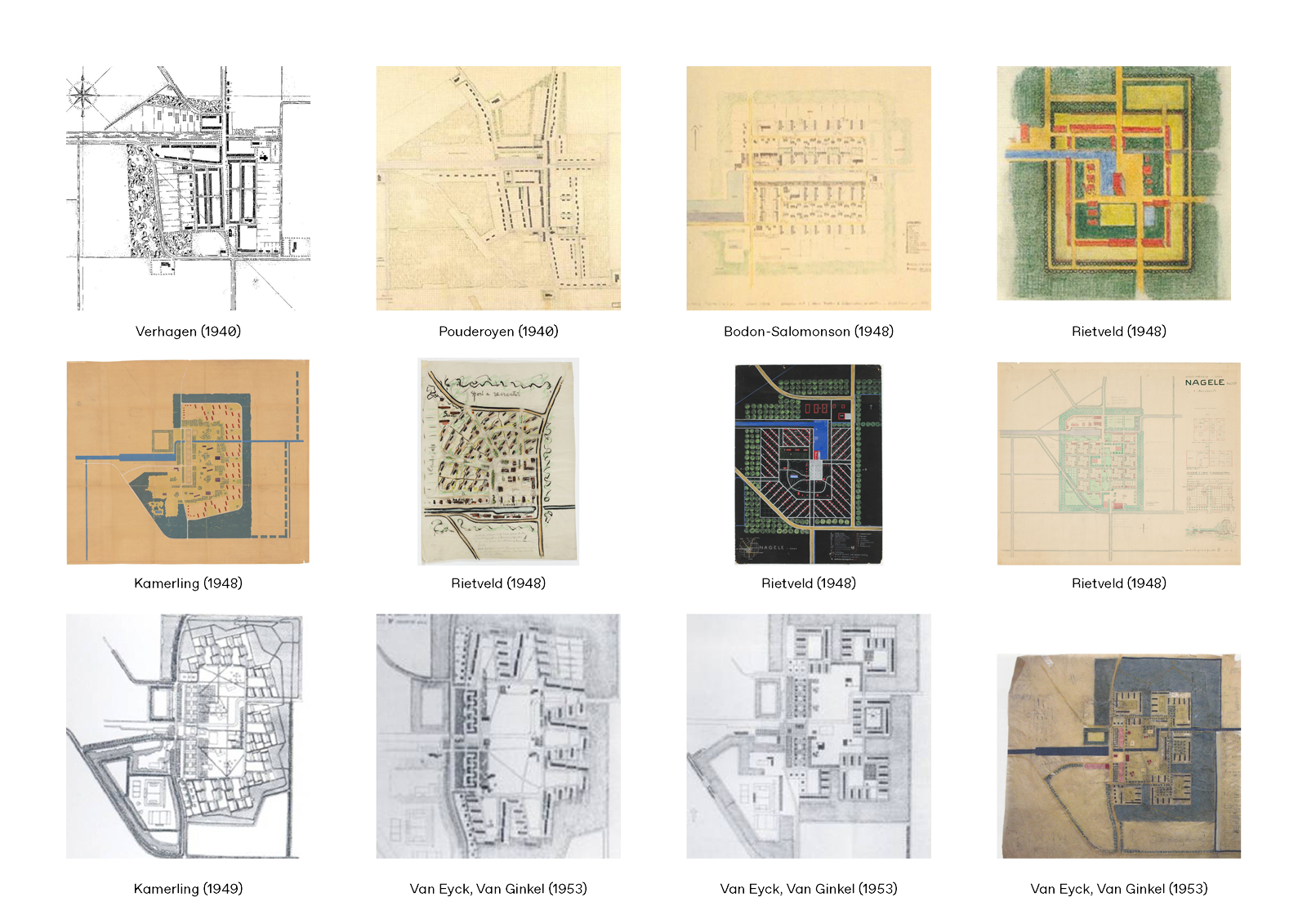 |
|
|
While tempting, the addition of solar panels, double glazing and thick layers of insulation would make Nagele unrecognizable as the pole-bearer of the post-war reconstruction effort. Where the original architects addressed the reconstruction effort through a radically new urban form and innovations in construction technology, Nagele could once more serve as an example for the challenge of our time – the energy transition – by adding a complementary layer to the original endeavor. Nagele Energy Masterplan is a framework which connects different energy initiatives to the social and spatial fabric of Nagele. It aims to reinvigorate the economic relationship between Nagele and the Noordoostpolder in the legacy of its original design principles. At the core of this masterplan lies the reciprocal development of collective facilities in the village core and large- scale energy production beyond the forest fringe. A zoning scheme welcomes an array of energy landscapes to the forest fringe of Nagele. Simultaneously, the unique dimensions of the central green space provoke its redefinition into an innovation campus, fostering exchange between residents and entrepeneurs. Between ‘core’ and ‘district’, a reworked version of Aldo van Eyck’s path design is both real and a metaphor for the newfound relationship between village and landscape. The central green space was once conceived as a gathering place for different walks of life, containing an array of churches and schools. Nagele Energy Masterplan aims to give this space new meaning, charging it with new use and users. Innovation is fueled through efforts on the part of regulation and the promise of a fertile dialogue between population and innovative entrepeneurs. Once the cradle of the post-war architecture reconstruction effort, Nagele can once more serve as a ‘living lab’ for the challenge of our time. |
At the time, Nagele embodied post-war innovation in urban design, architecture and construction engineering as displayed here with homes designed by Groosman |
Nagele Energy Masterplan is a framework which connects different energy initiatives to the social and spatial fabric of Nagele. It aims to reinvigorate the economic relationship between Nagele and the Noordoostpolder in the legacy of its original design principles. At the core of this masterplan lies the reciprocal development of collective facilities in the village core and large- scale energy production beyond the forest fringe.
A zoning scheme welcomes an array of energy landscapes to the forest fringe of Nagele. Simultaneously, the unique dimensions of the central green space provoke its redefinition into an innovation campus, fostering exchange between residents and entrepeneurs. Between ‘core’ and ‘district’, a reworked version of Aldo van Eyck’s path design is both real and a metaphor for the newfound relationship between village and landscape.
INNOVATION CAMPUS
The central green space was once conceived as a gathering place for different walks of life, containing an array of churches and schools. Nagele Energy Masterplan aims to give this space new meaning, charging it with new use and users. Innovation is fueled through efforts on the part of regulation and the promise of a fertile dialogue between population and innovative entrepeneurs. Once the cradle of the post-war architecture reconstruction effort, Nagele can once more serve as a ‘living lab’ for the challenge of our time.

