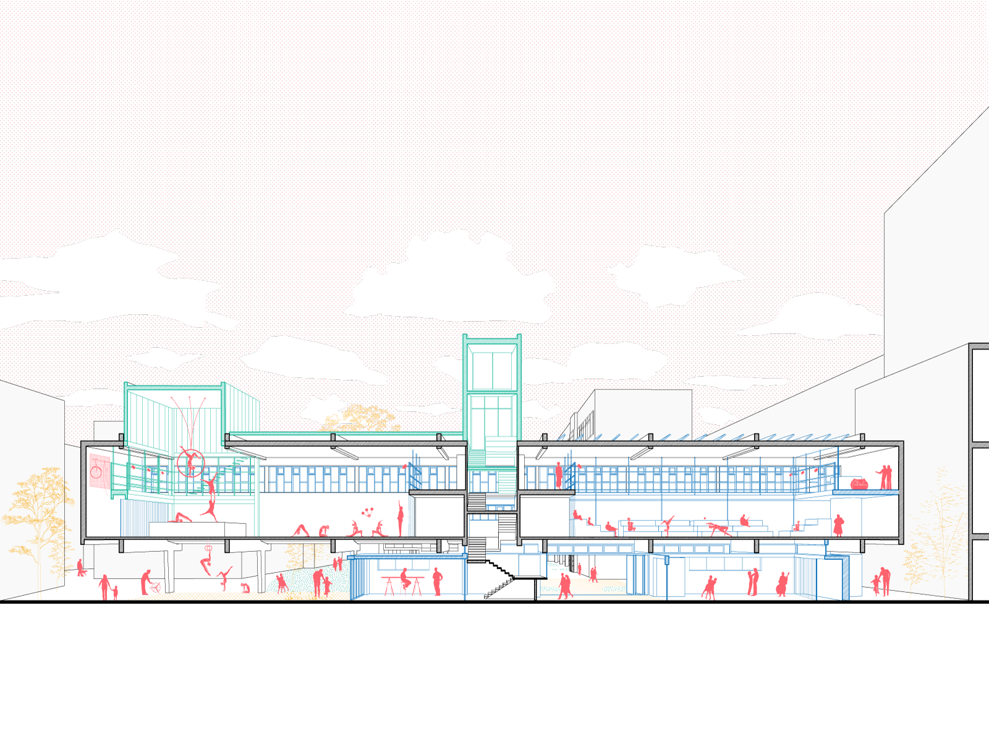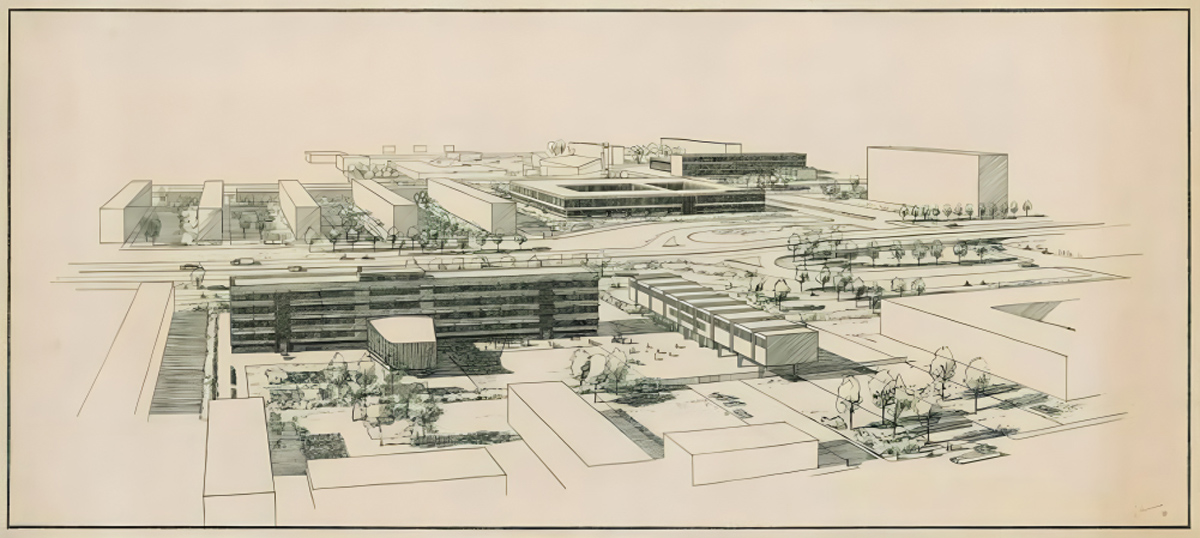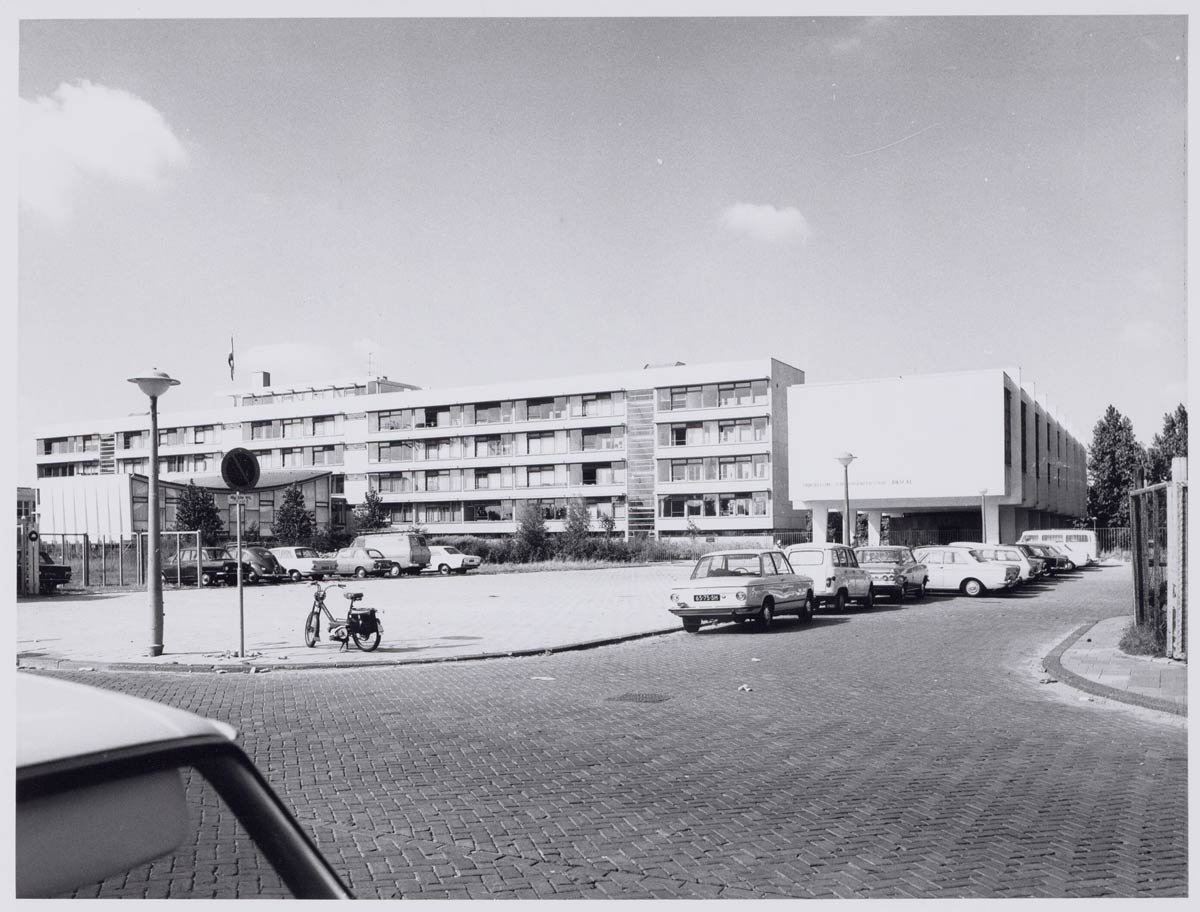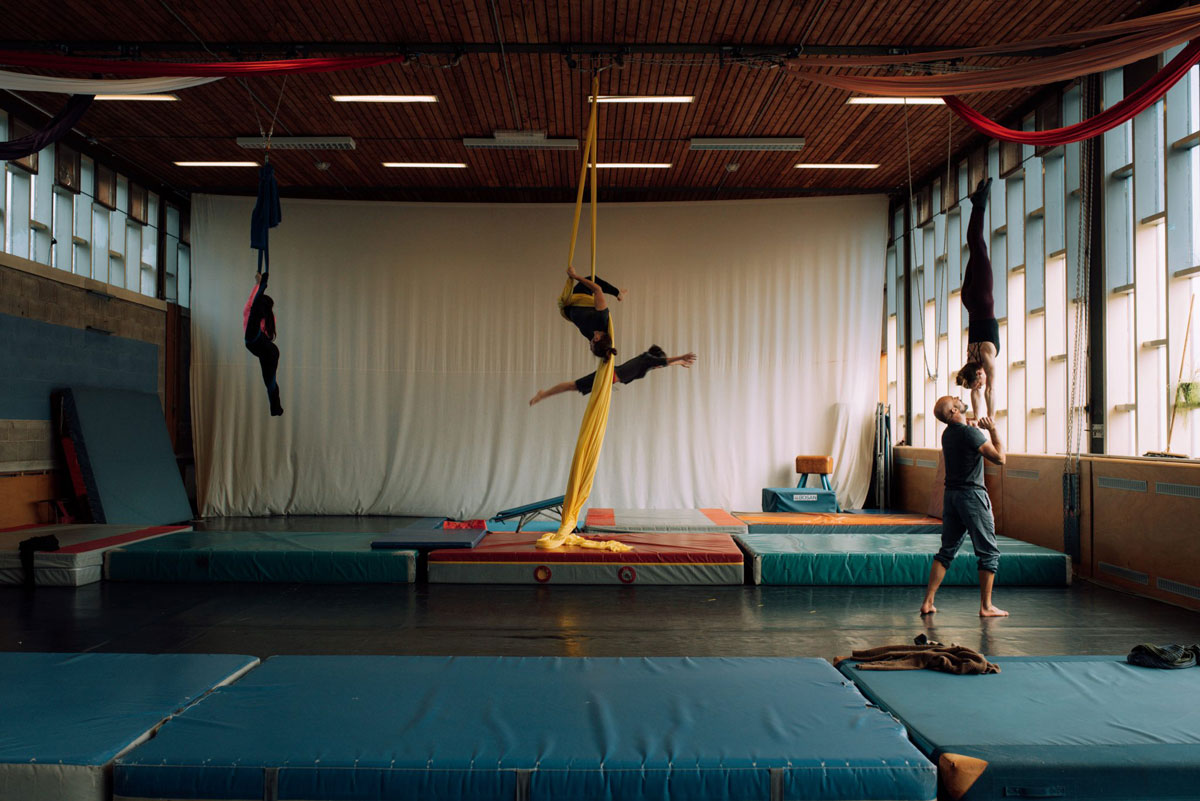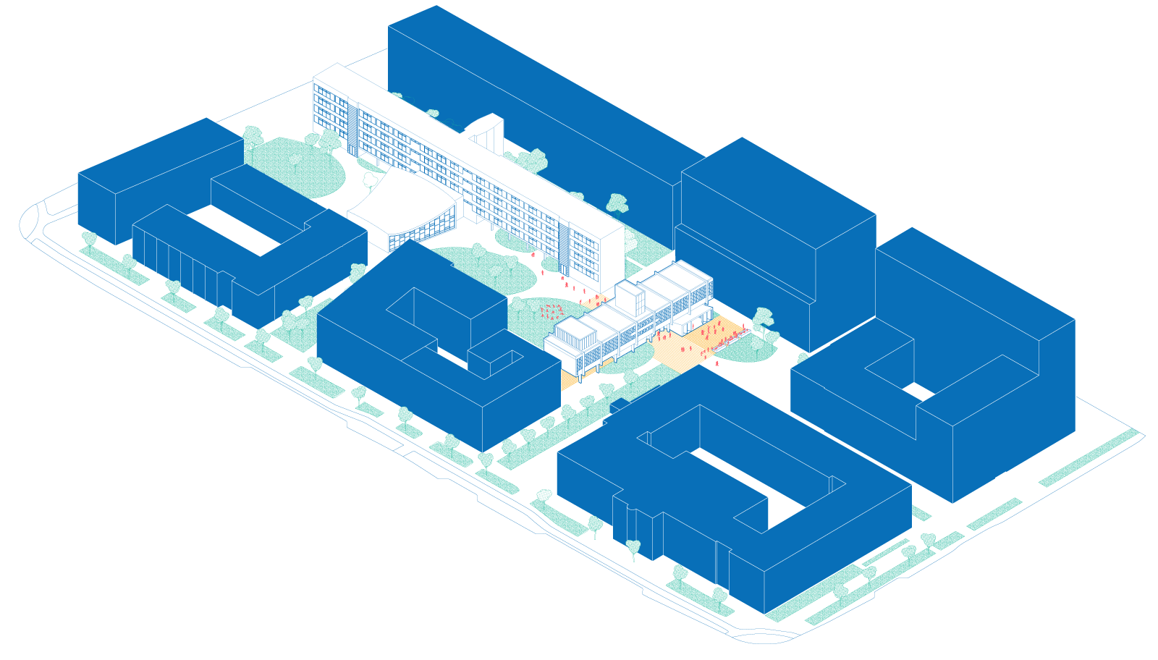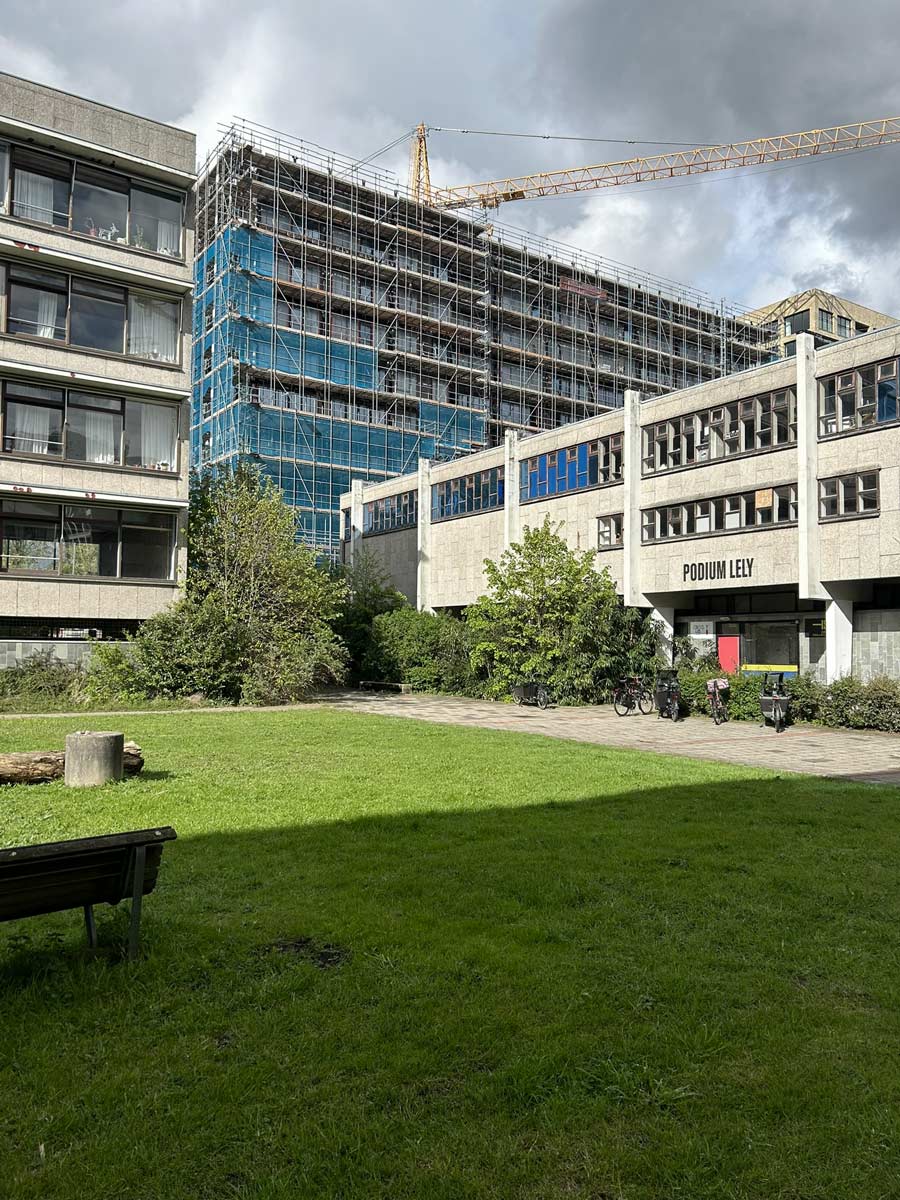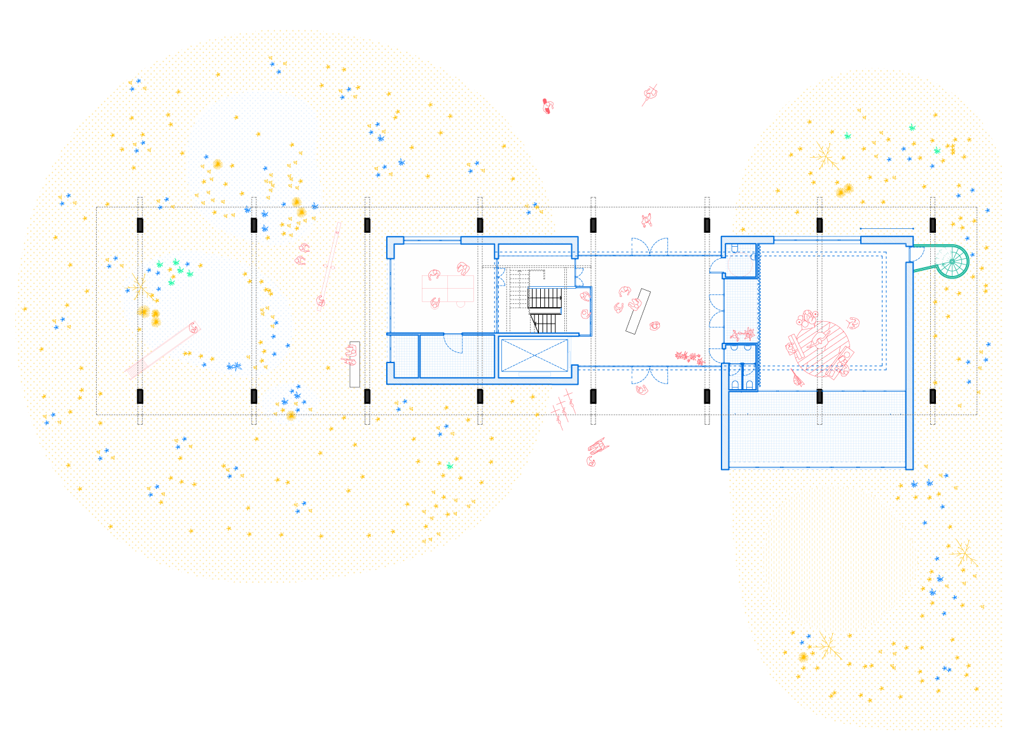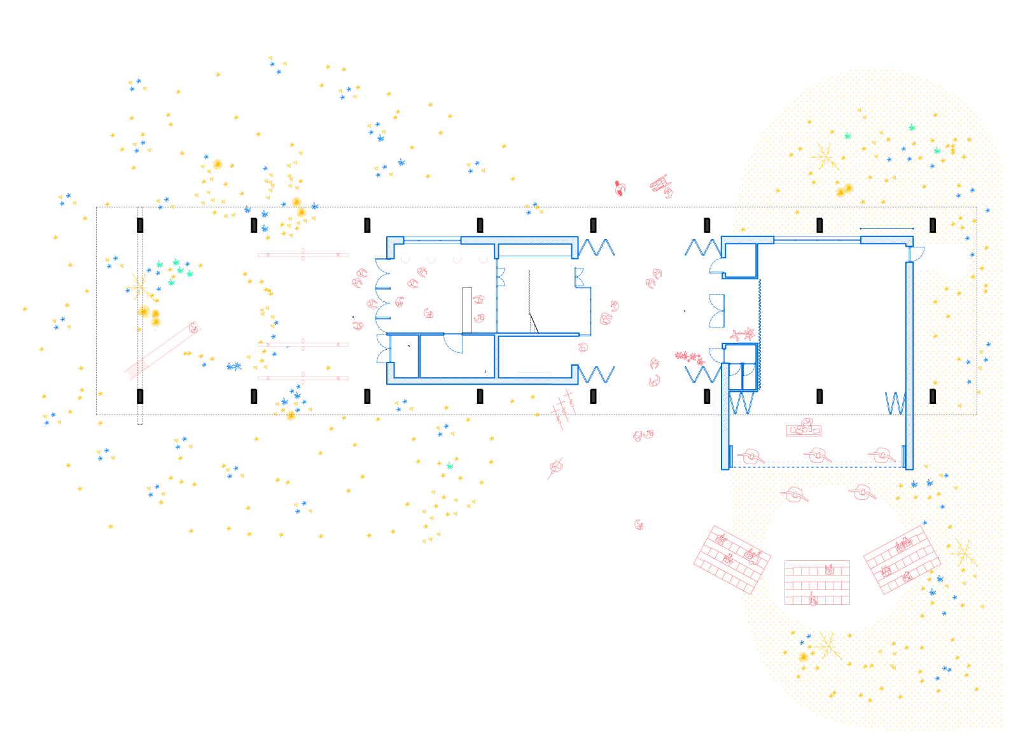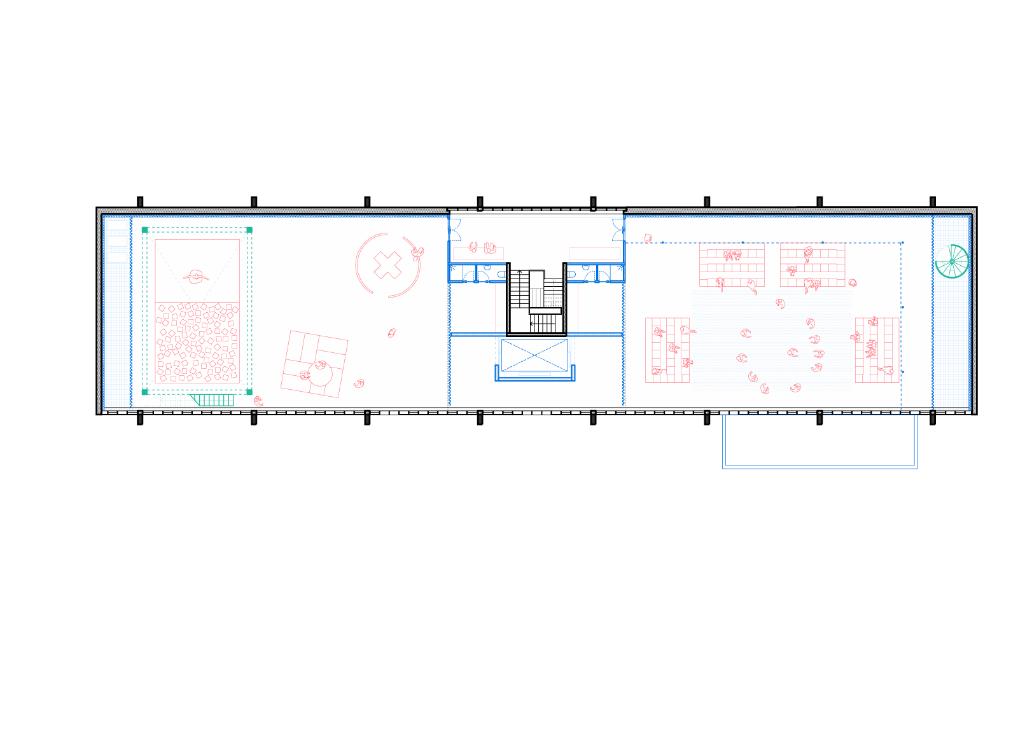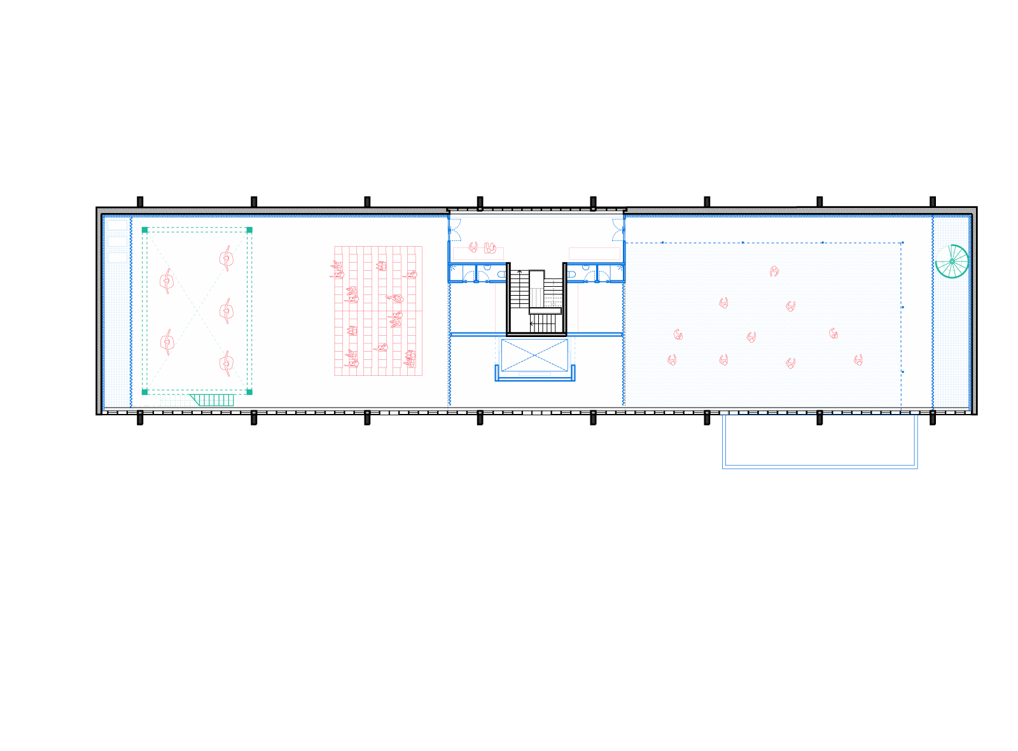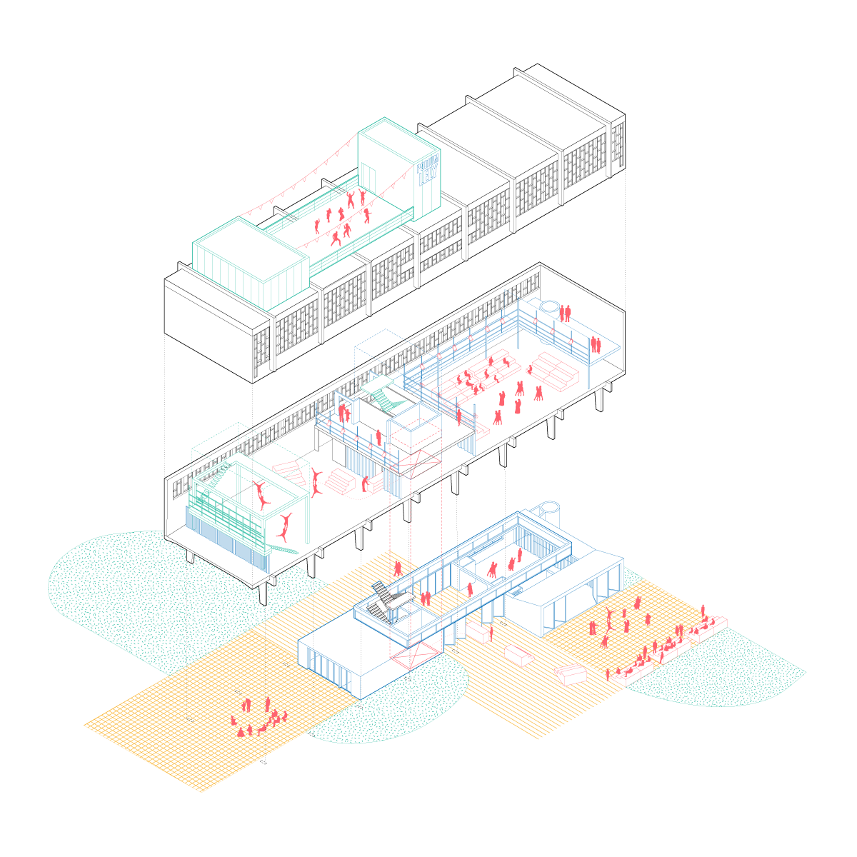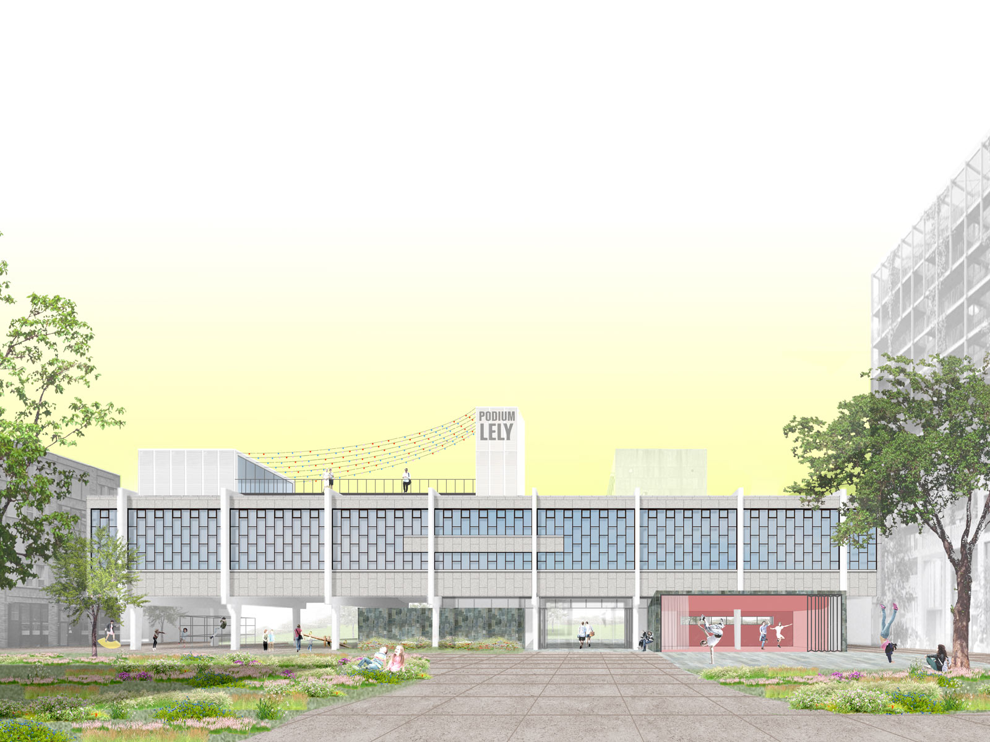| Ben Ingwersen (1921-1996) was a quiet but also a prolific architect, well known for several notable brutalist buildings around the city of Amsterdam. In his architectural language, Ingwersen made no secret of his admiration for Le Corbusier. He used the Modulor, built his buildings on pilotis and used concrete brise soleil. Based on these Corbusian elements, he translated the concept of the “machine for living” (Unité d’Habitation) into his own expertise: designing schools as “machines for learning”.
The Calvijn College is generally seen as a masterpiece in Ingwersen’s educational oeuvre. The original school consisted of several buildings in an open, typical modernist composition. The buildings themselves were designed using expressive concrete, usually applied in staircases or structural elements. While the architecture received critical acclaim upon completion in 1969, the school itself gradually developed a questionable reputation, being in a tough neighborhood with a myriad of socio-economic problems. Come 2024, the original ensemble has undergone a tremendous transformation. With some of the original buildings demolished, the city has since densified in both pace and scale, transforming the once fluid public space around the school into a sequence of urban compartments. It is precisely this urban condition that inspired BETA and OUEST for a transformation strategy for Ingwersen’s former gymnasium. It felt appropriate to preserve the raised nature of the building so that the pockets of sparse public space would become connected. Already for several years, the former gymnasium has been in use as a practice venue for Circus Lab and ISH Dance Collective. These two organizations are complementary; not only in their activities around choreography, but also in their ambitions to foster social mobility and create community around dance and creativity. It is for these cultural organizations that BETA and OUEST will be transforming the former gymnasium into an inviting public building. The project is scheduled for completion in 2026. |
▼ read more
year
2024 – 2027
program
1.088 m2 theater and auxiliary functions
status
definitive design
site
Lelylaan, Amsterdam
▼ project credits
team
Evert Klinkenberg, Auguste van Oppen, Leonardo Kappel, Javier Pernas Barandiaran, Stephan Bastiaans, Federica Fazio, Julia Radeck
structural engineer
sustainability consultant
co-architect
consultant installations
consultant building physics
theater consultant

