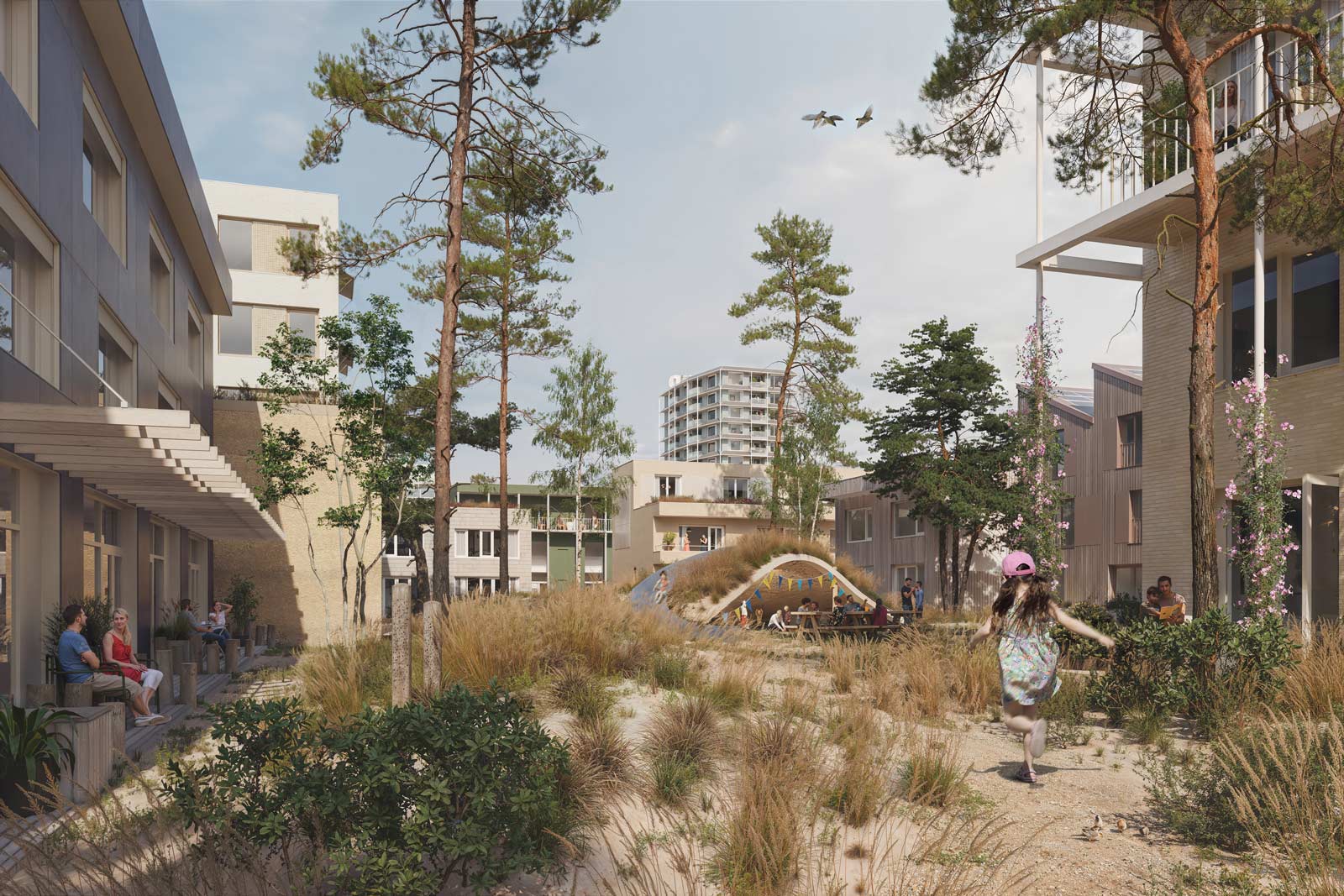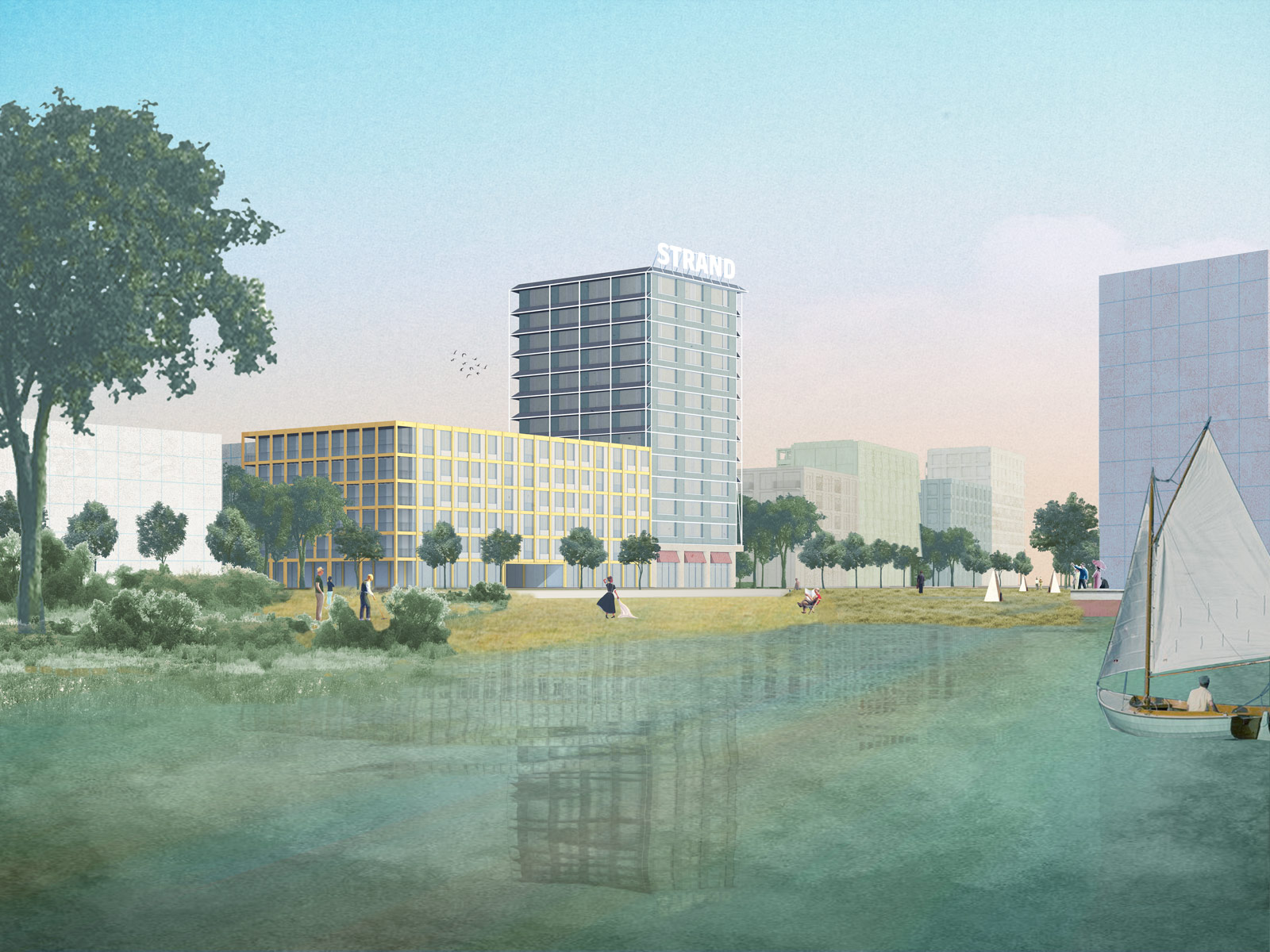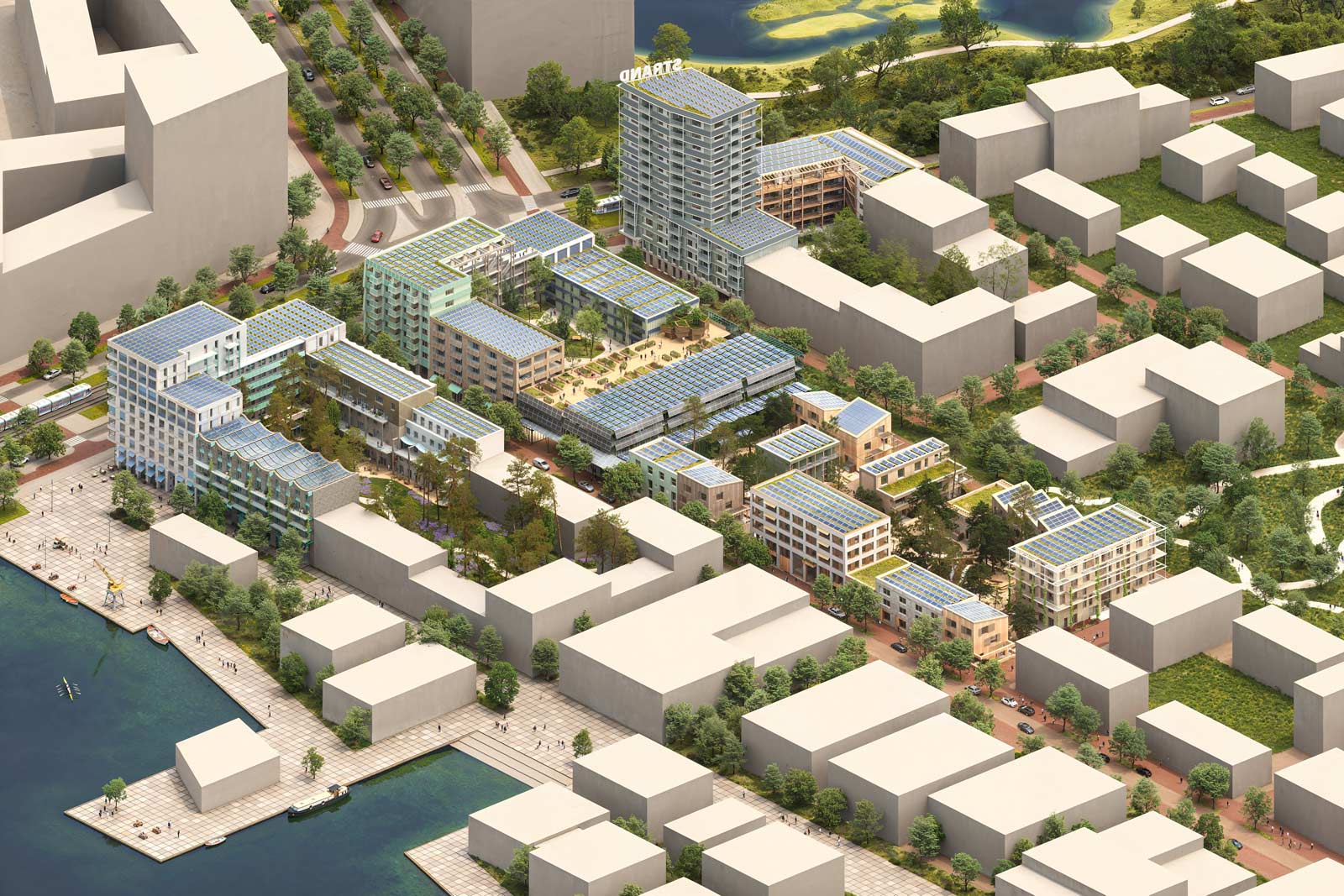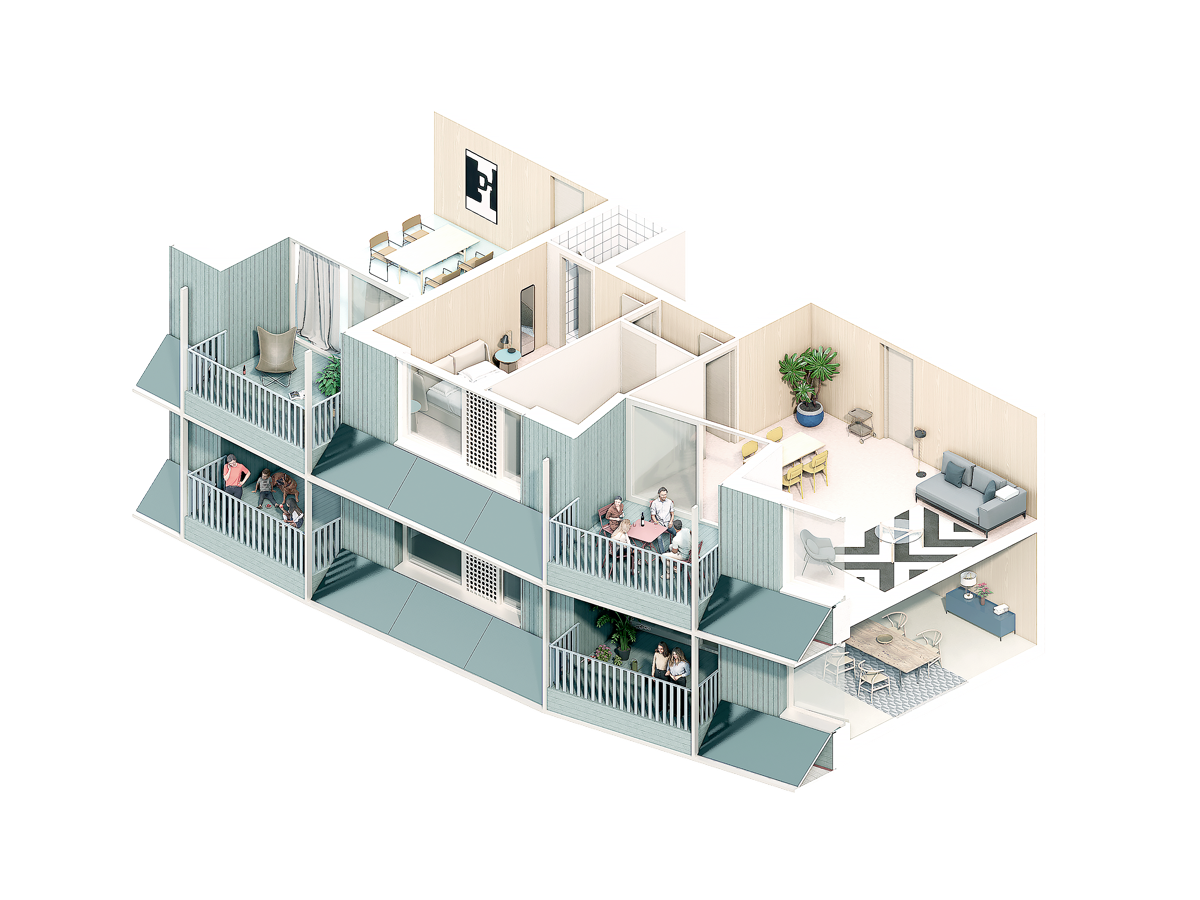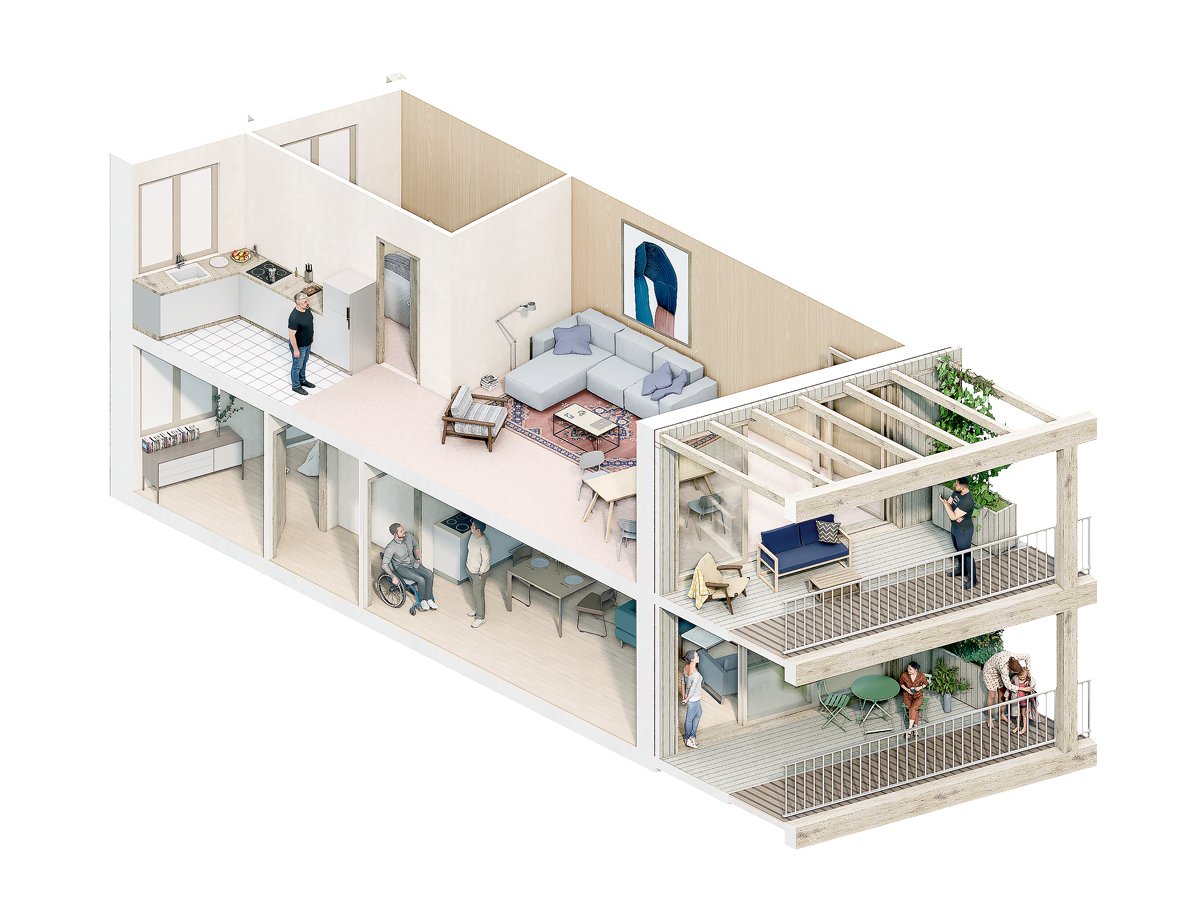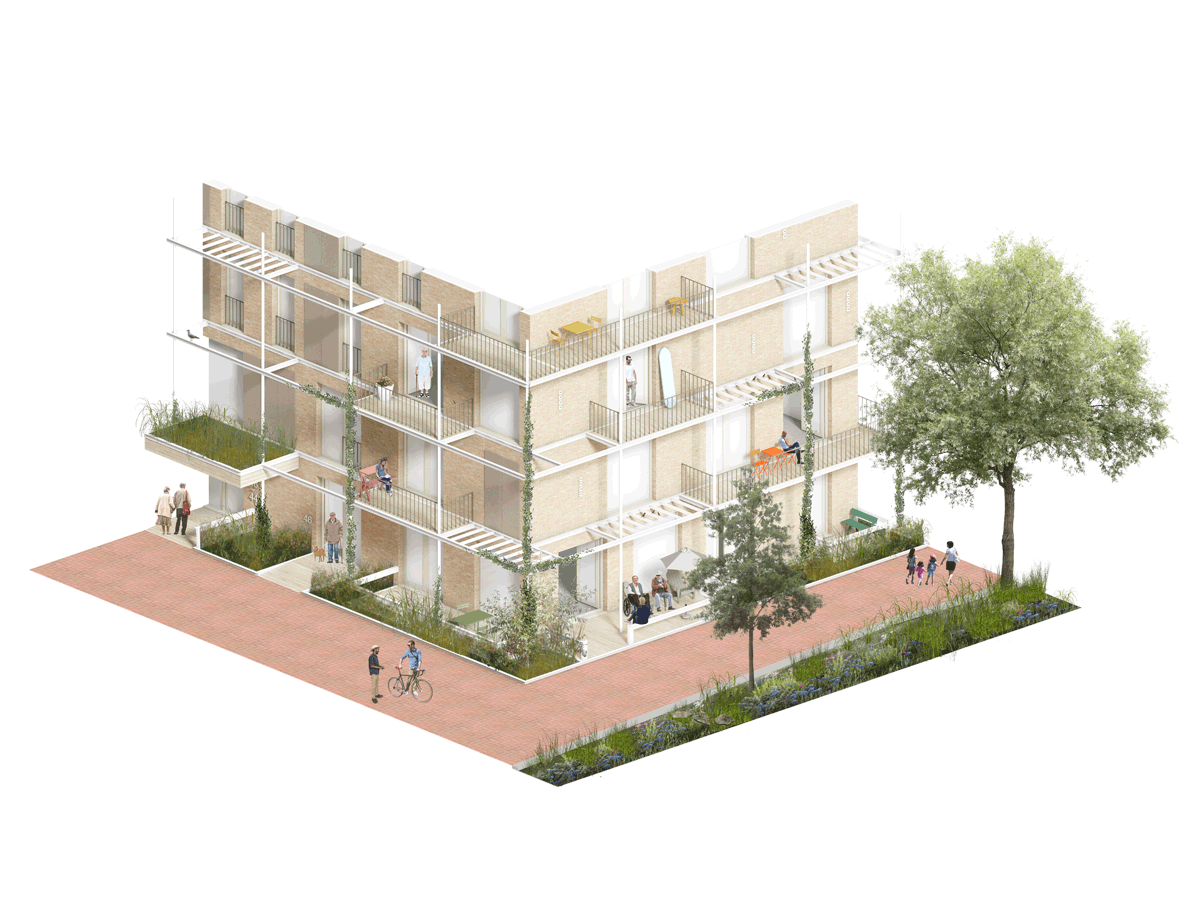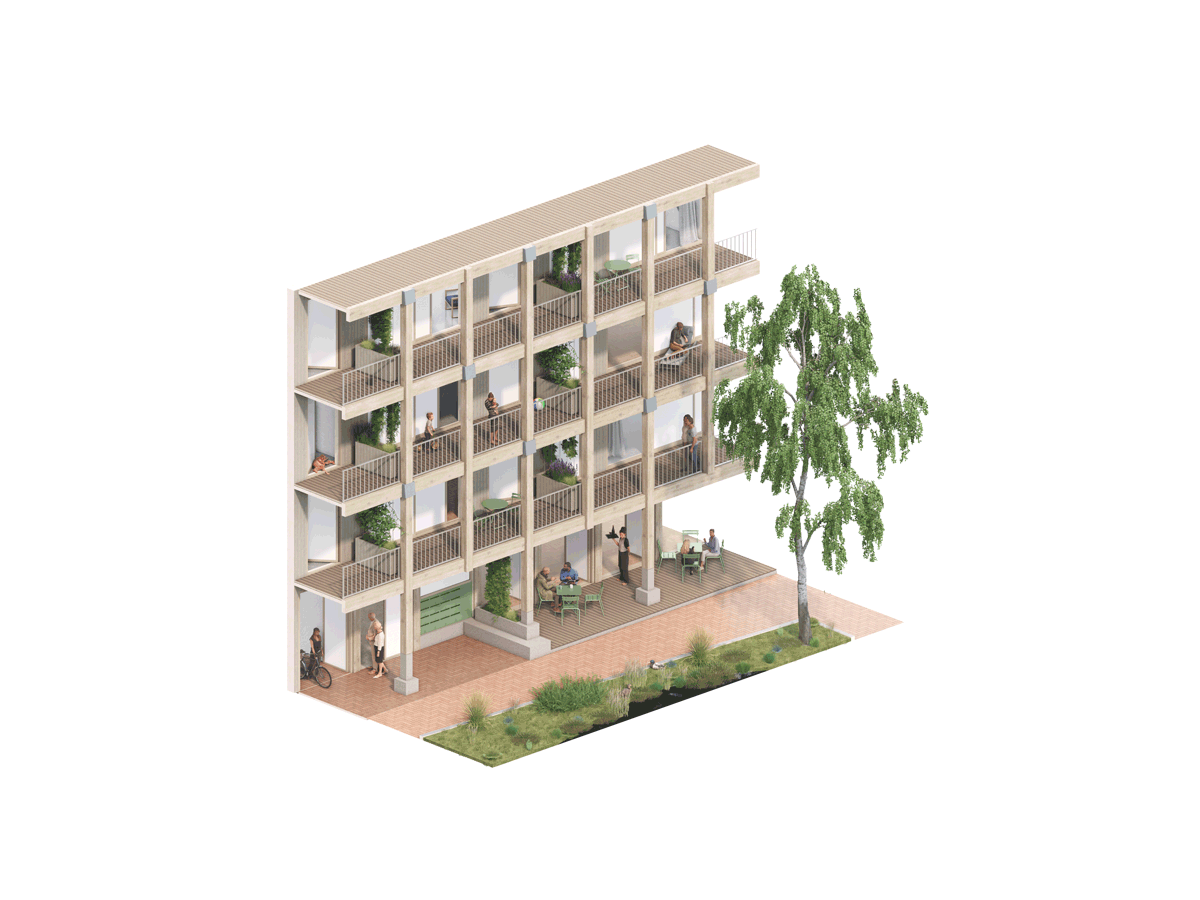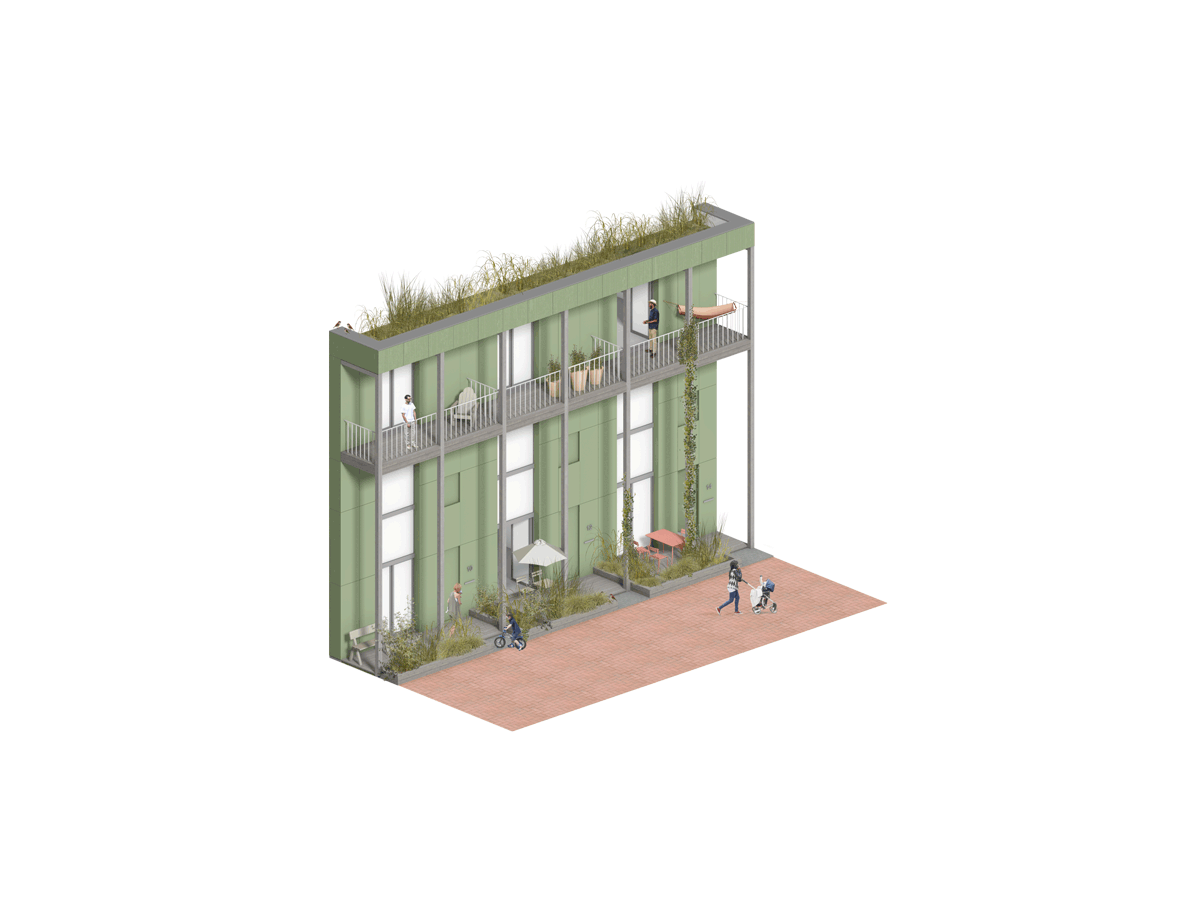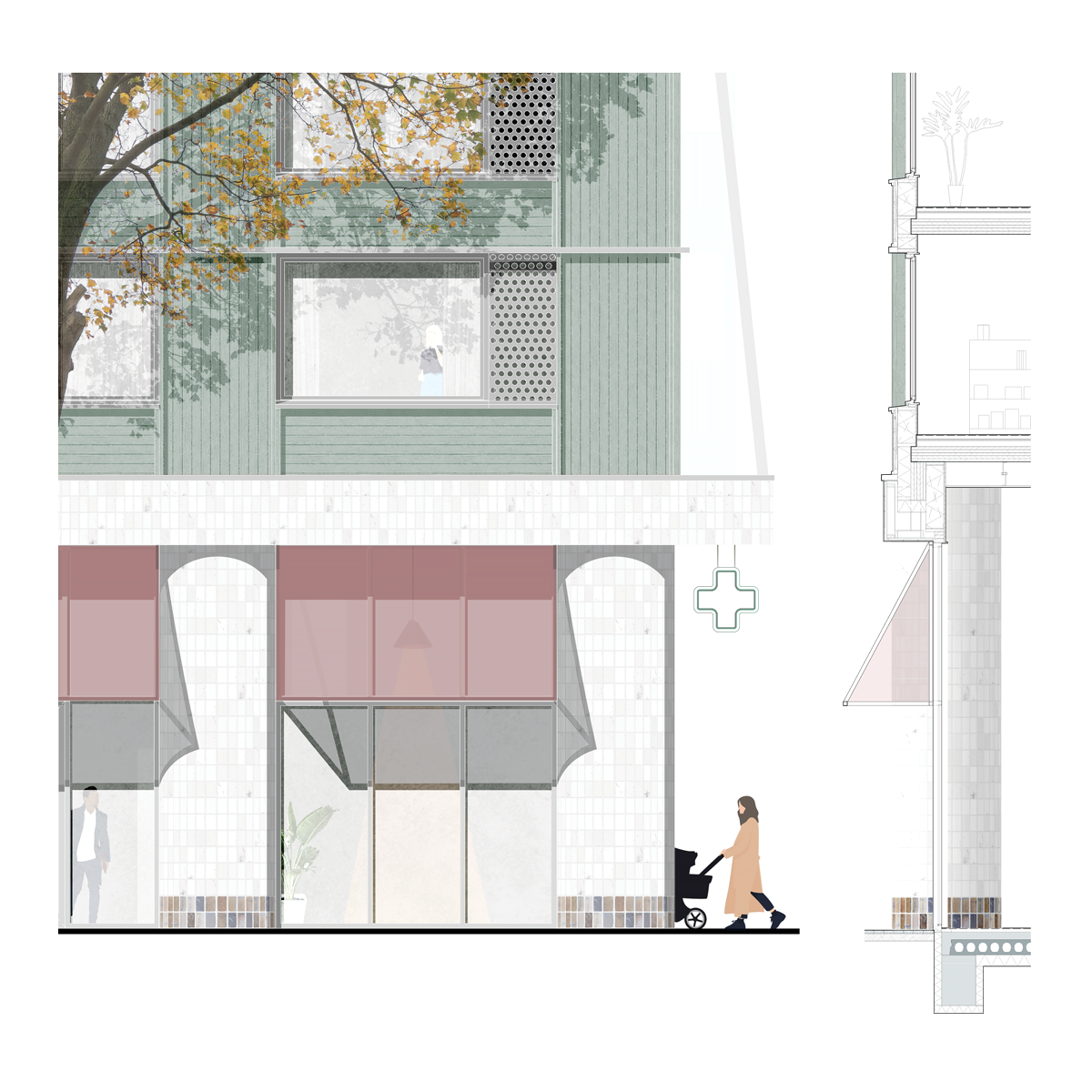Strandeiland M3
Strandeiland M3 is the biobased and intergenerational contribution to a new artificial island in Amsterdam. Alongside fellow architects LEVS, MEESVISSER, DELVA, and client AM, BETA won the bid to design 344 homes with several material and social innovations.
| BETA is responsible for a hybrid block that quite literally builds on their research into intergenerational living. Housing corporation De Alliantie will manage the generational mix of residents in a sizeable portion of the mid-rent apartments. These homes are designed around social interaction between generations: housing plans are flexible to make them suitable for the different phases in life, while generous arcades facilitate social exchange.
The lower floors contain a health centre which offers a variety of medical and social services for this part of Strandeiland. Surrounding a lush green courtyard designed by DELVA, these services are complemented by a small café linking the intimate urban interior to the beach atmosphere outside the housing block. The intersection of two islands is marked by a slender tower overlooking the ecological zone to the Northeast. As though a lighthouse, the building itself is topped by a large sign depicting the word ‘beach’, serving to mark the collective identity for this new neighborhood. The beach atmosphere has been translated into the architecture of the tower by introducing a deep facade incorporating verandas and an expressive fringe of solar panels. The collective design strategy contains a number of material innovations. Above the re-used concrete foundations, all buildings will be realized using structural mass timber. On a material level the project will be a research into the new architectural aesthetic of biobased and energy producing materials. The start of construction is expected for 2026. |

