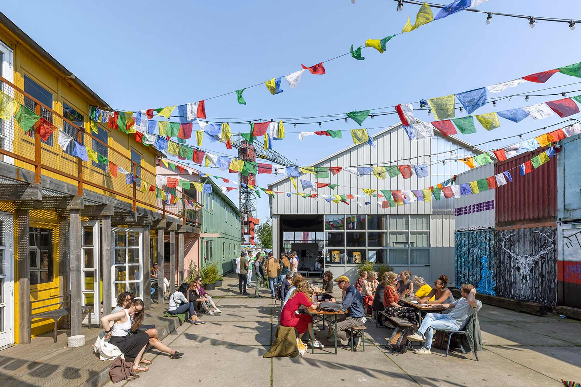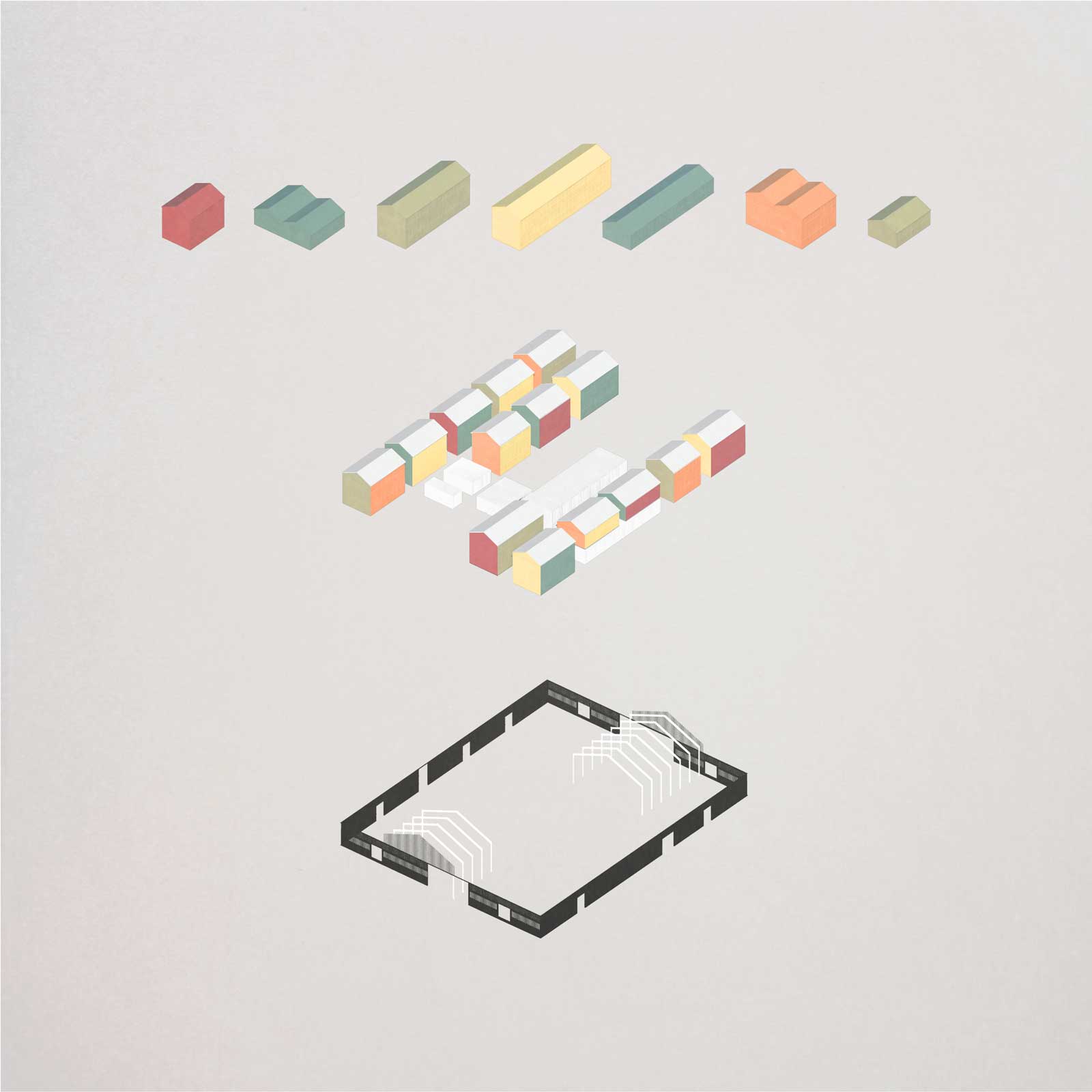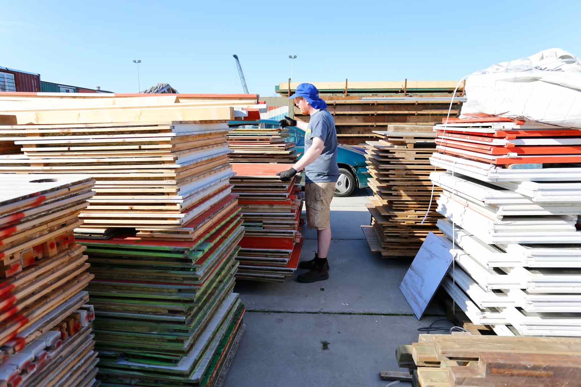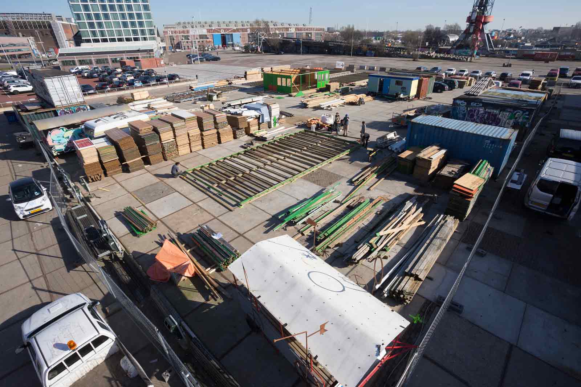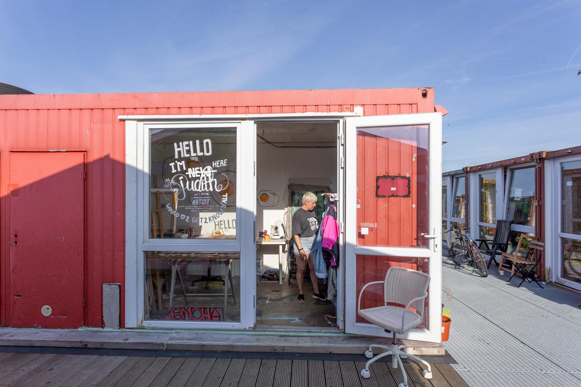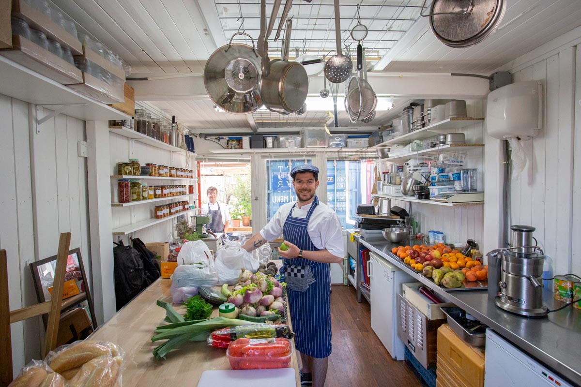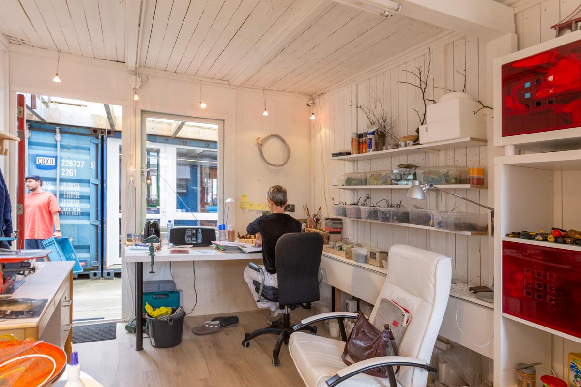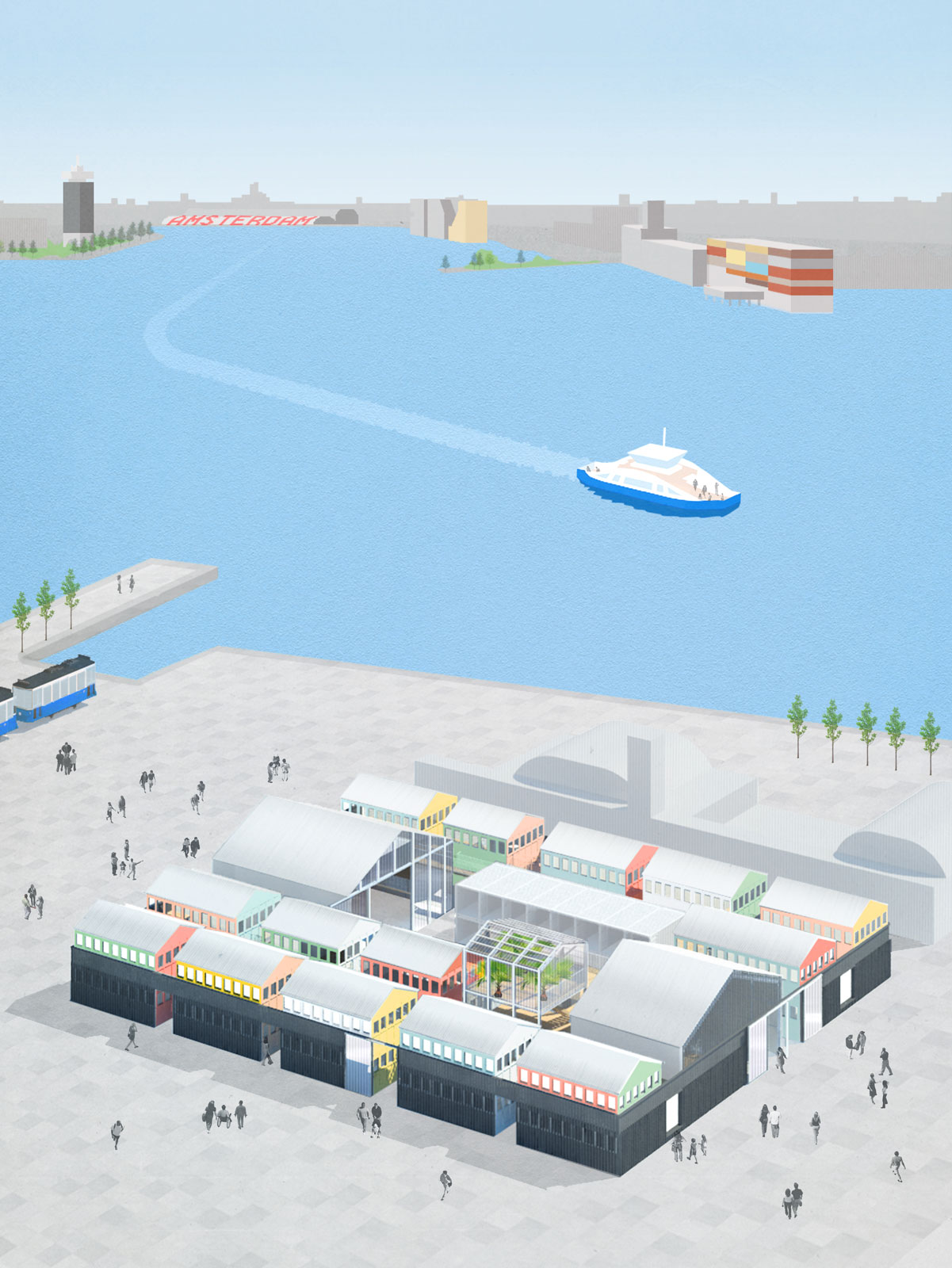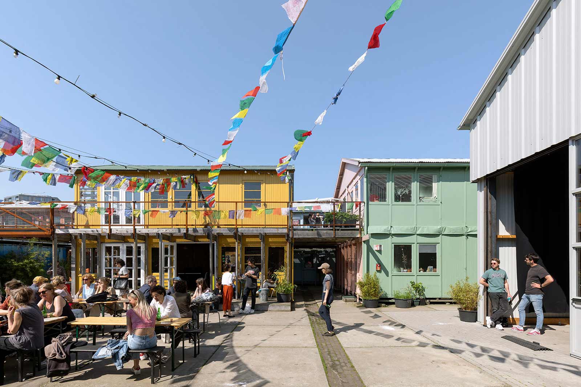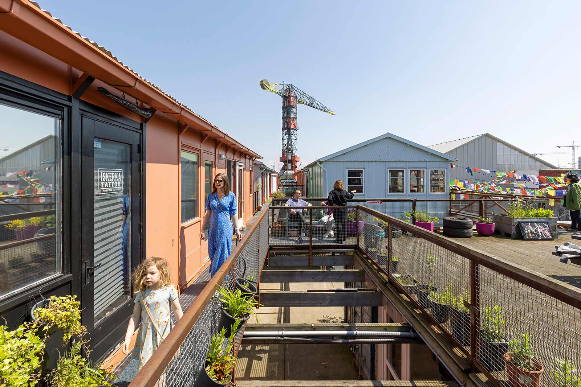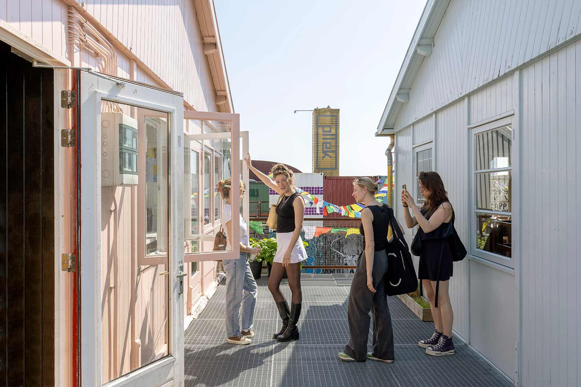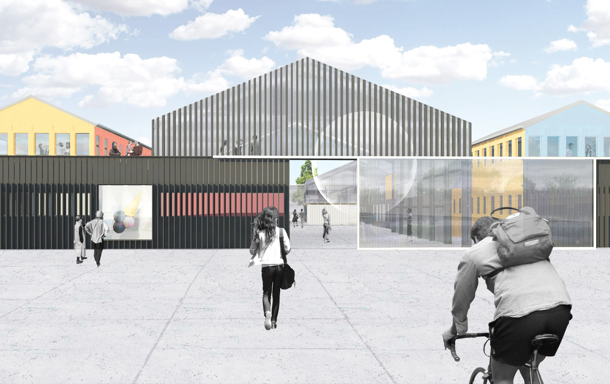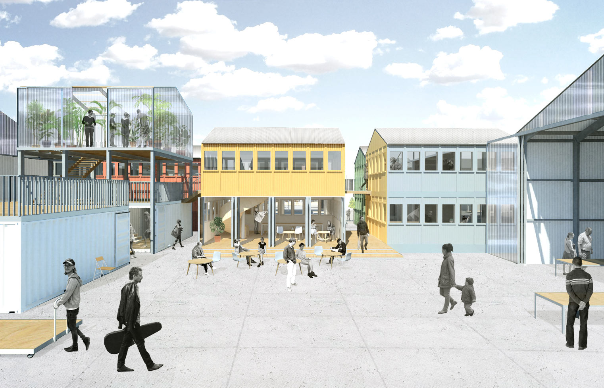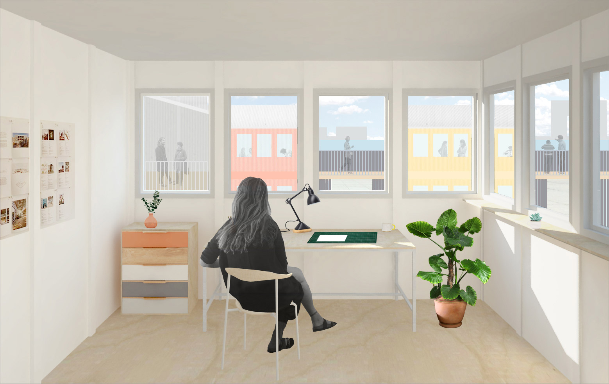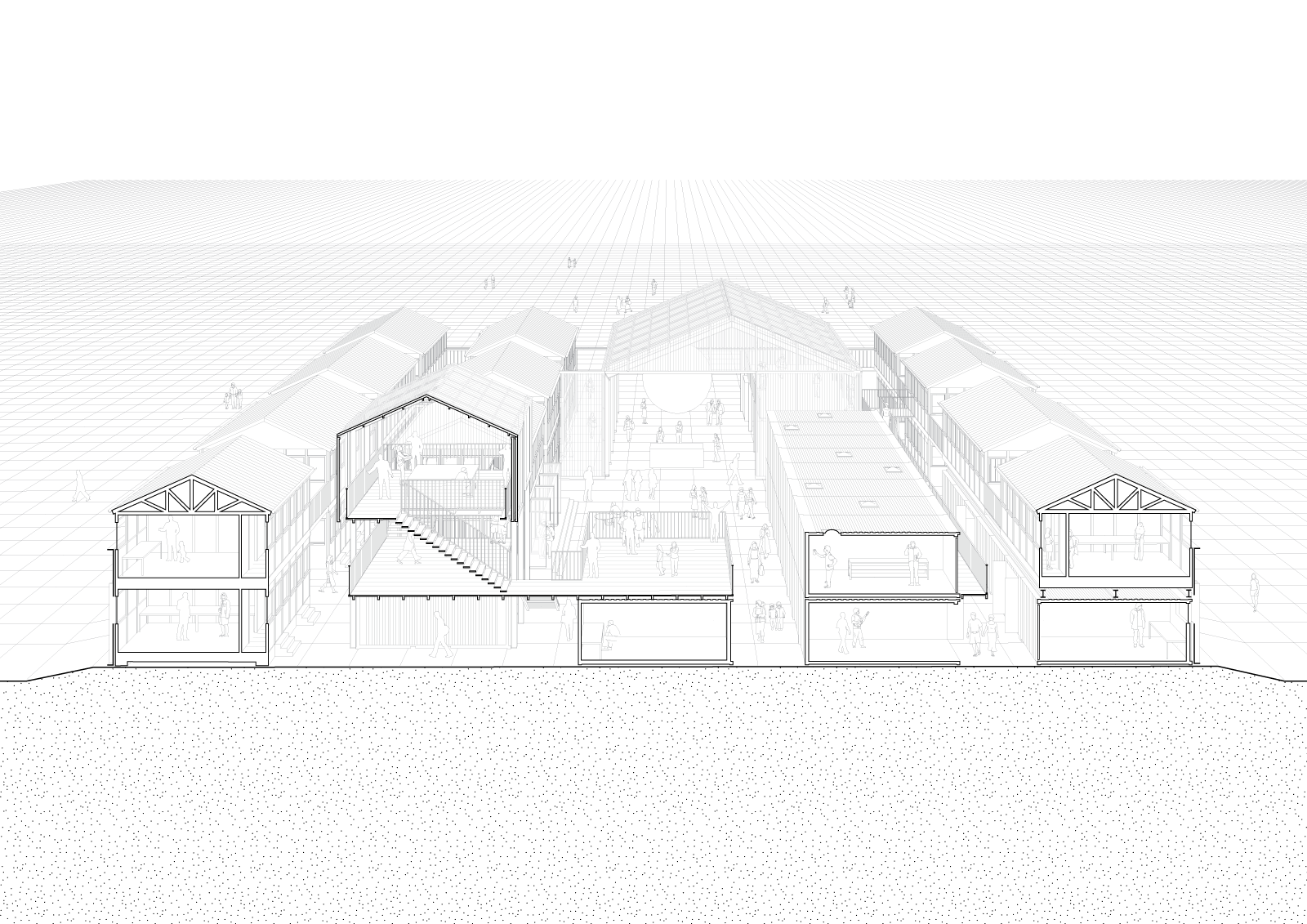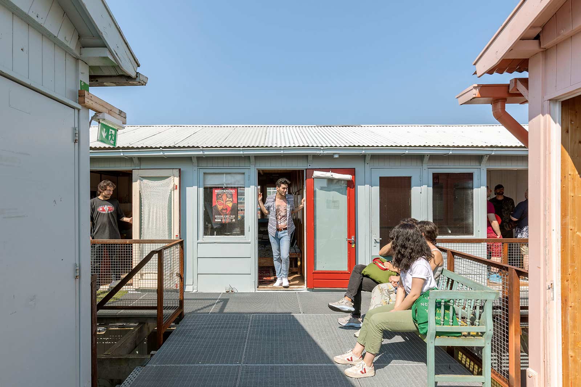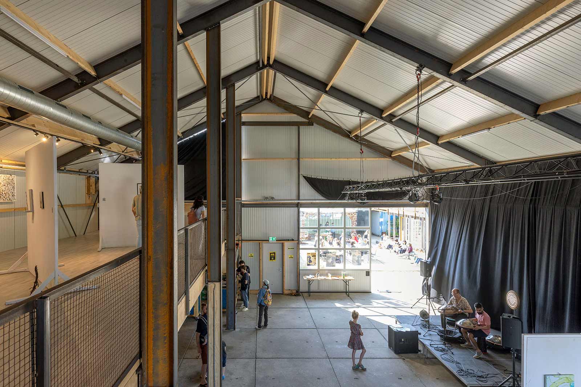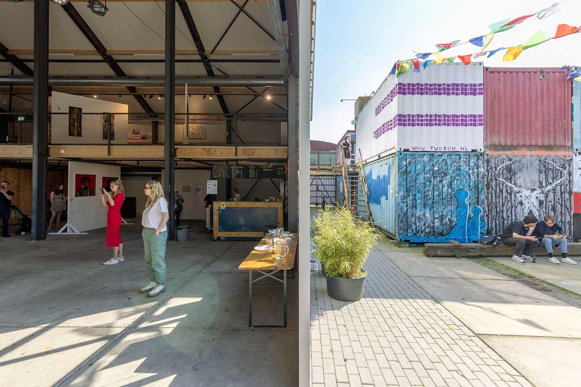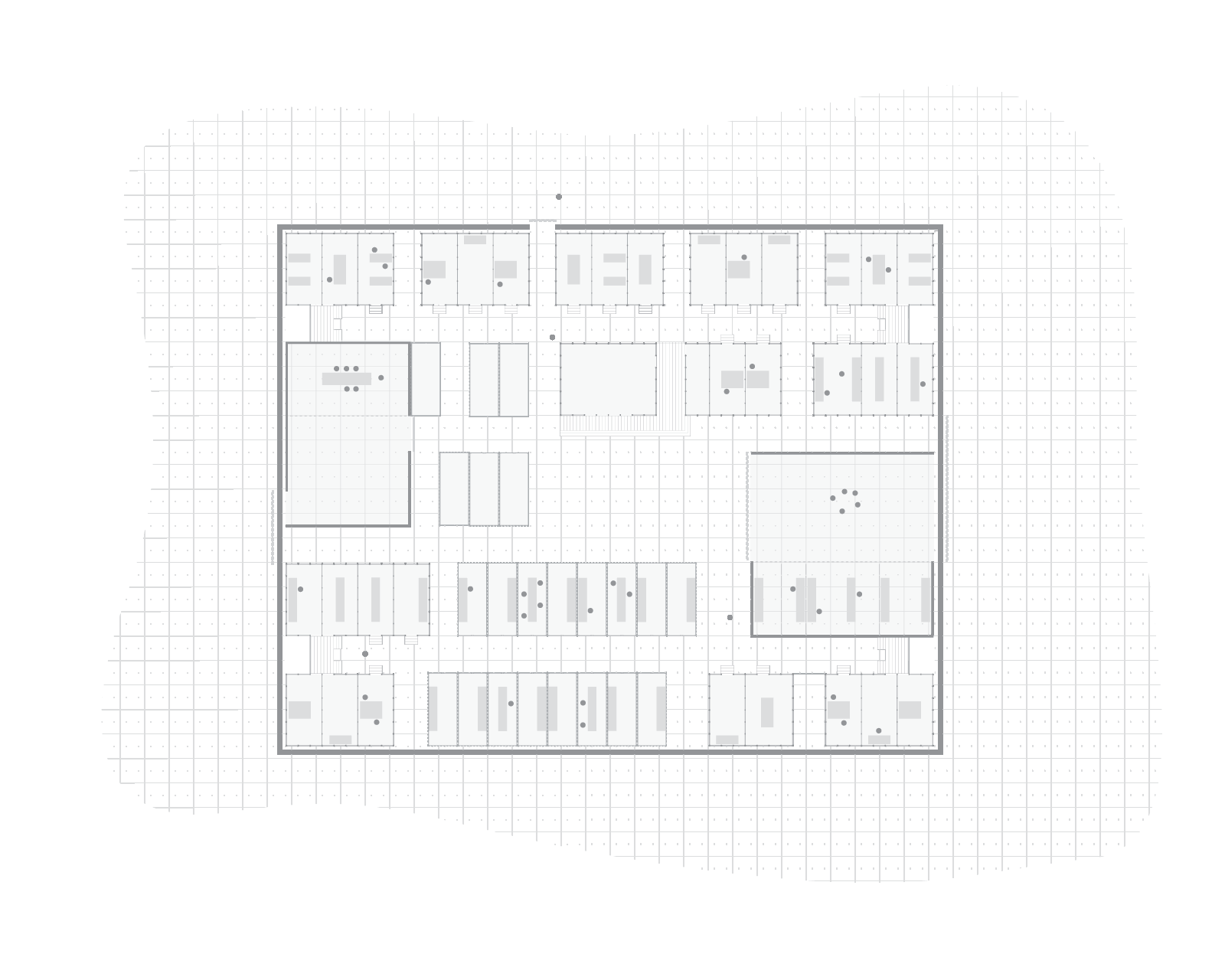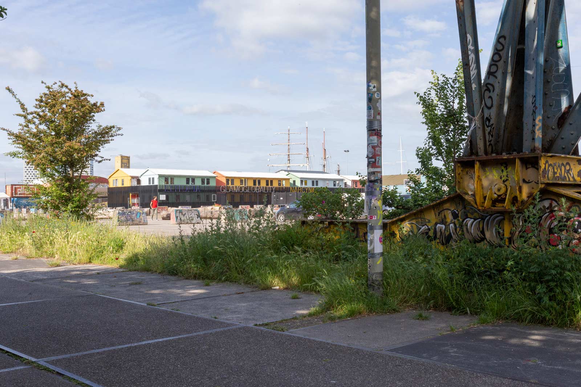Treehouse NDSM
Treehouse offers affordable studio space for budding artists in a gentrifying part of Amsterdam. Lasting a mere 10 years, one hundred studios with collective amenities have been realized using reclaimed materials from all over the Netherlands.
| Starting out in 2010 as a side operation of a theater producer at the NDSM shipyard, Treehouse rents cheap space to artists. Growing but still clandestine and nomadic on vacant plots of land, the City of Amsterdam invited Treehouse to formalize the initiative in 2014. BETA has since worked on the concept and the architectural design.
The new Treehouse concept aims to fuel cultural experiment by adding an affordable and complementary layer to the NDSM shipyard as a creative hub. Participants are selected based on a project proposal including how they wish to present the work to the general public. The ambition is a high-energy atmosphere where an ever-changing group of artists exchanges, professionalizes and presents their ideas to the public. |
|
| Temporality is a condition which burdens the business case for projects like Treehouse. As a consequence the reuse of abundant building materials formed the starting point for the architectural design. While initial design iterations were thought of in shipping containers, with the world economy gaining momentum this became too expensive and the design was eventually elaborated using the timber shack as the main building block. | 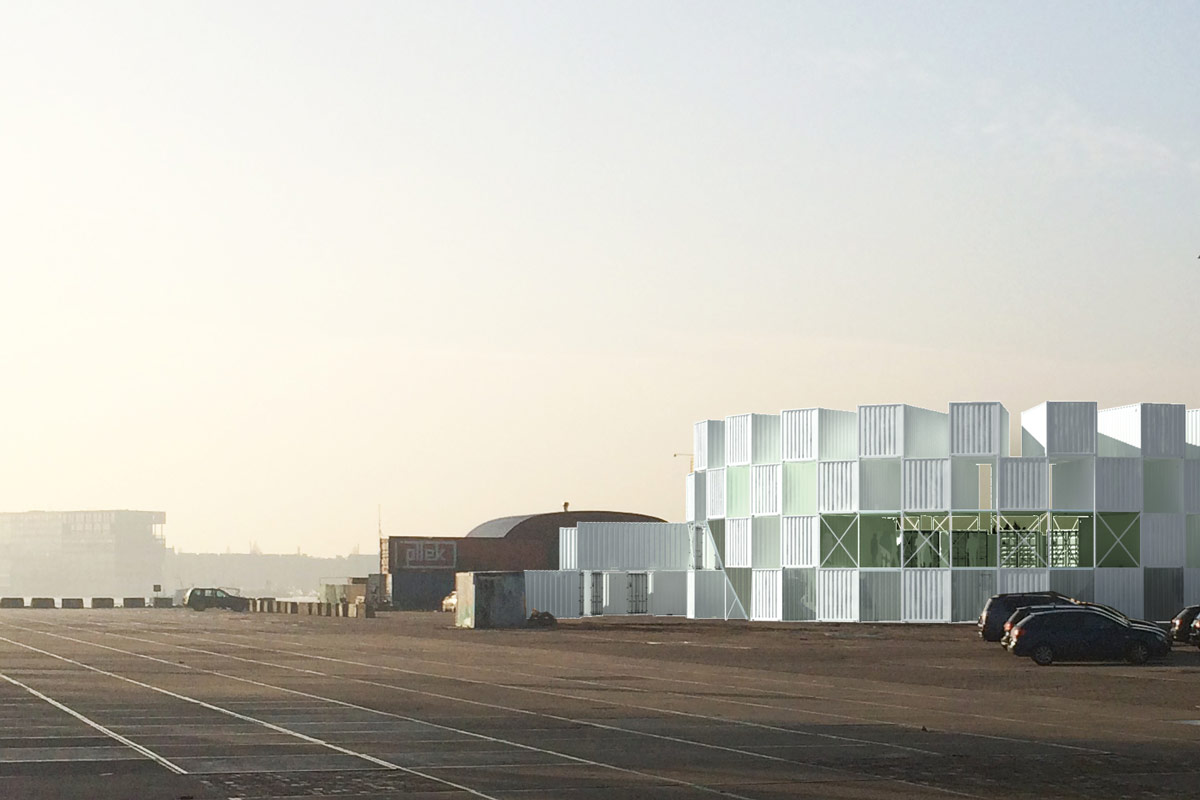 |
| The studio spaces of Treehouse were eventually resolved in a loosely organized grid of two layered buildings. In between, two larger volumes accommodate a workshop and an exhibition space. Collaboration is encouraged by combining compact individual studio space with a relatively large share of collective area in the project.
In an effort to pursue Kasbah-like qualities, the loose composition of buildings is further fragmented by the application of the color concept. Lines of sight towards the vicinity are interrupted to create a sense of security inside the expansive NDSM shipyard. The village is enveloped in dark reclaimed timber boards from nearby forest management projects and the perimeter has three large sliding doors to mark the main entrances. During the day, Treehouse is a village and very open to its surroundings. Unsuspecting visitors are invited to take one of many entrances to discover a public route through the complex. At night, the doors close and Treehouse becomes a more introverted building. During its ten-year tenure, Treehouse aims to offer a form of resistance against the disappearance of cultural experimentation. It is an objective to influence the more permanent plans for this part of Amsterdam through this temporary initiative. |

