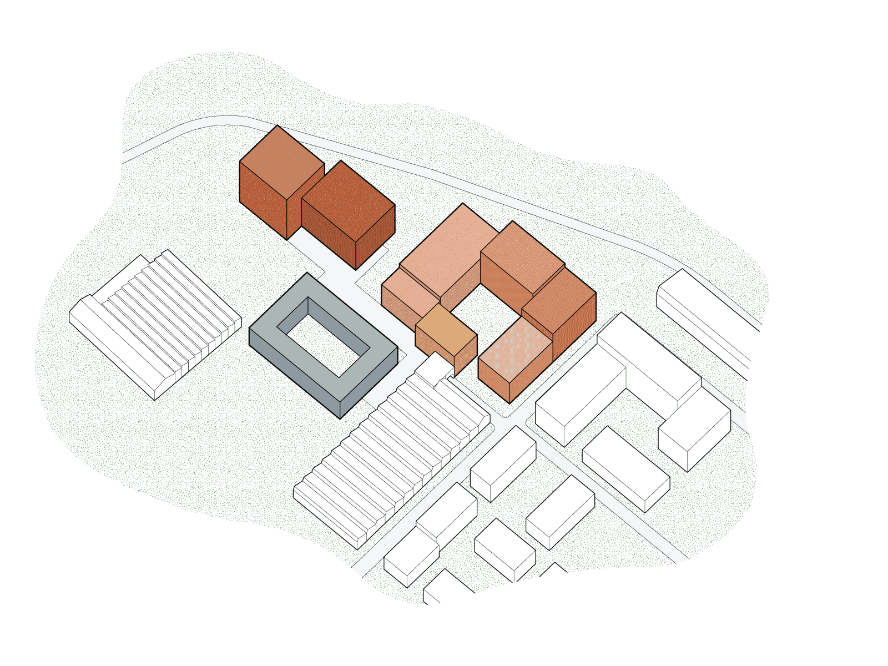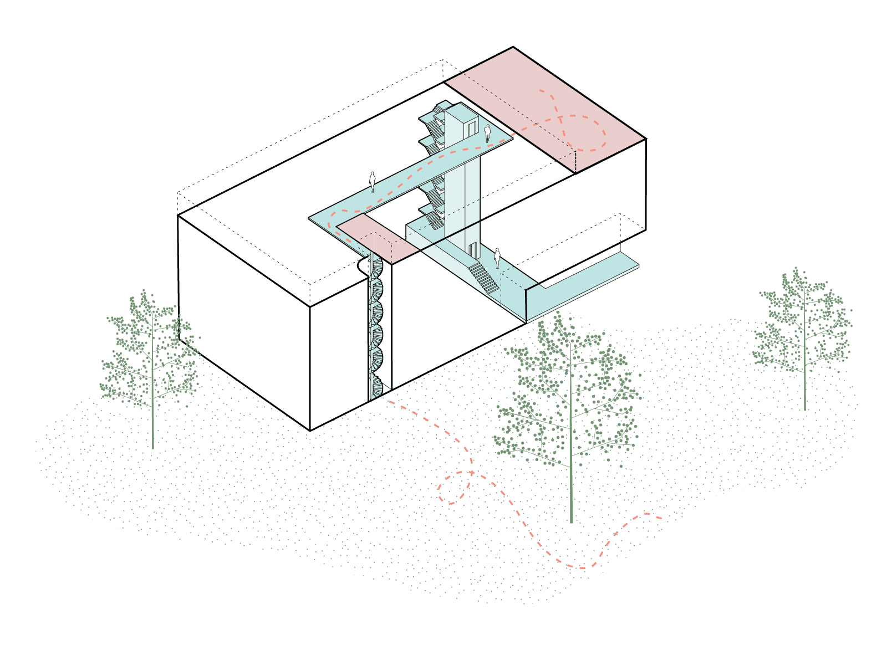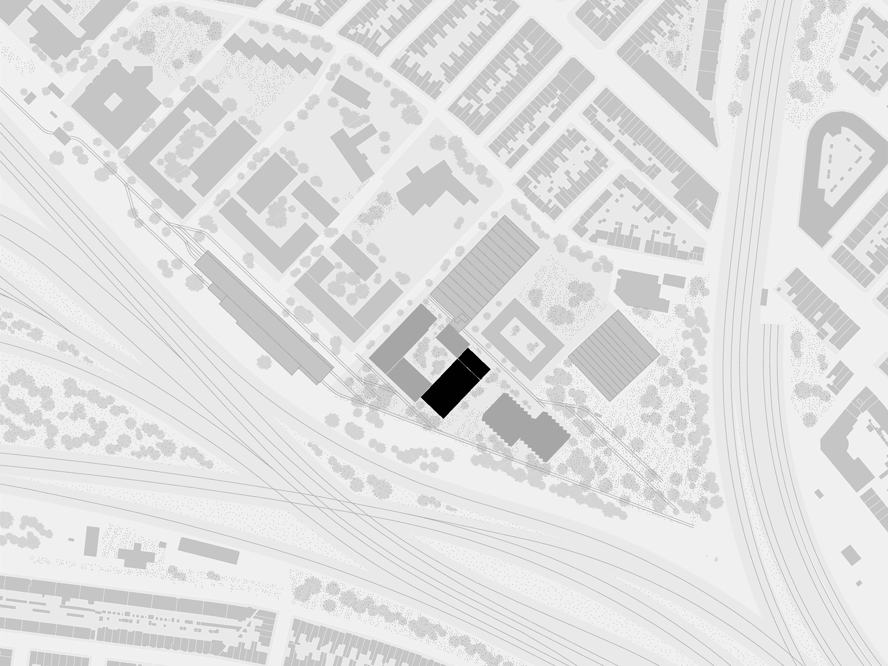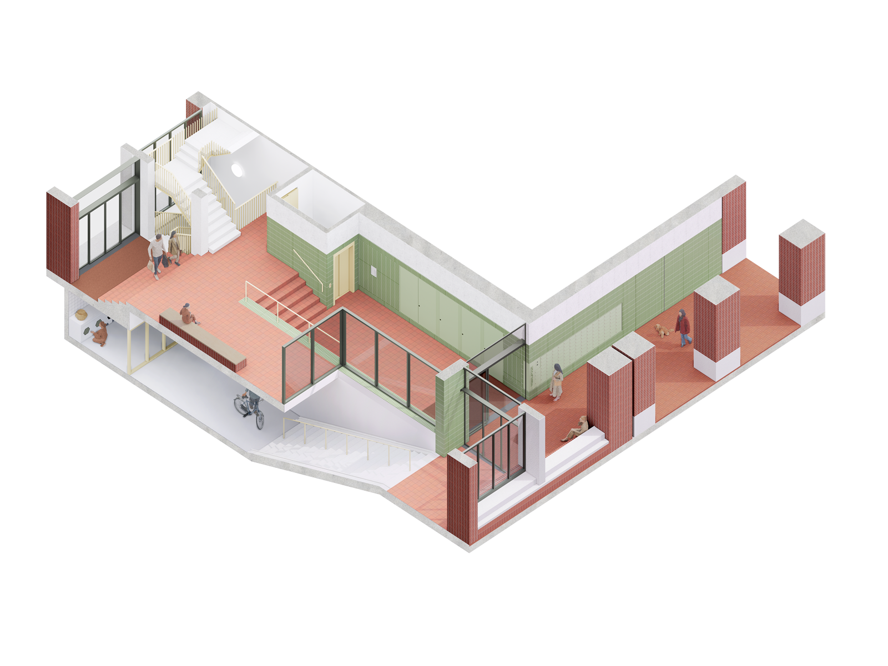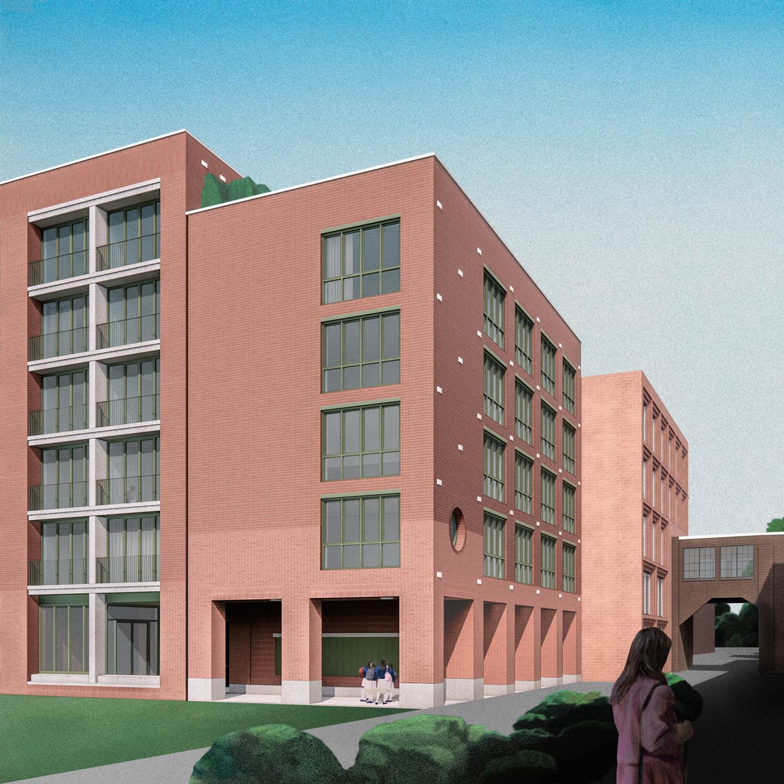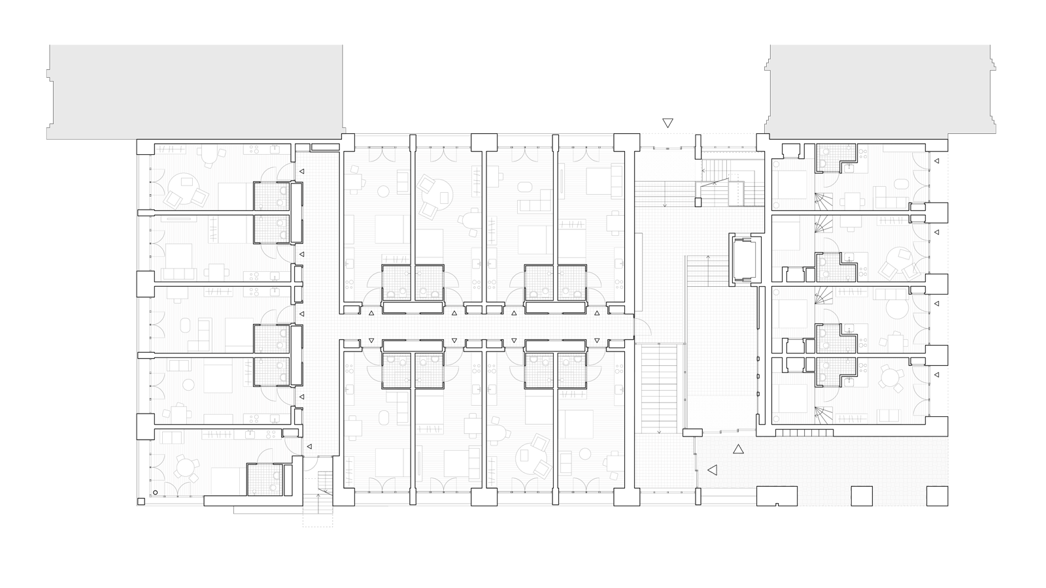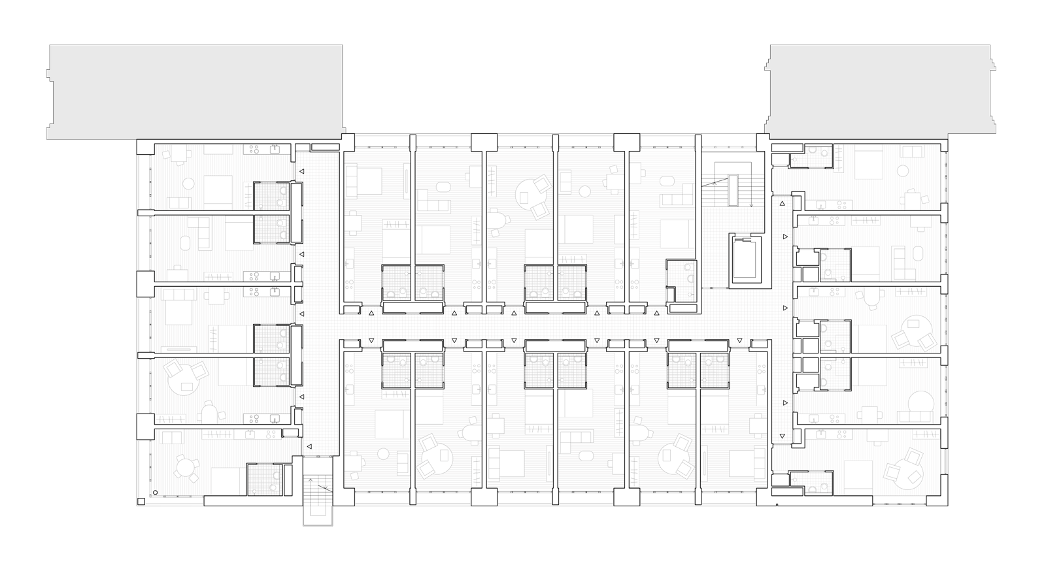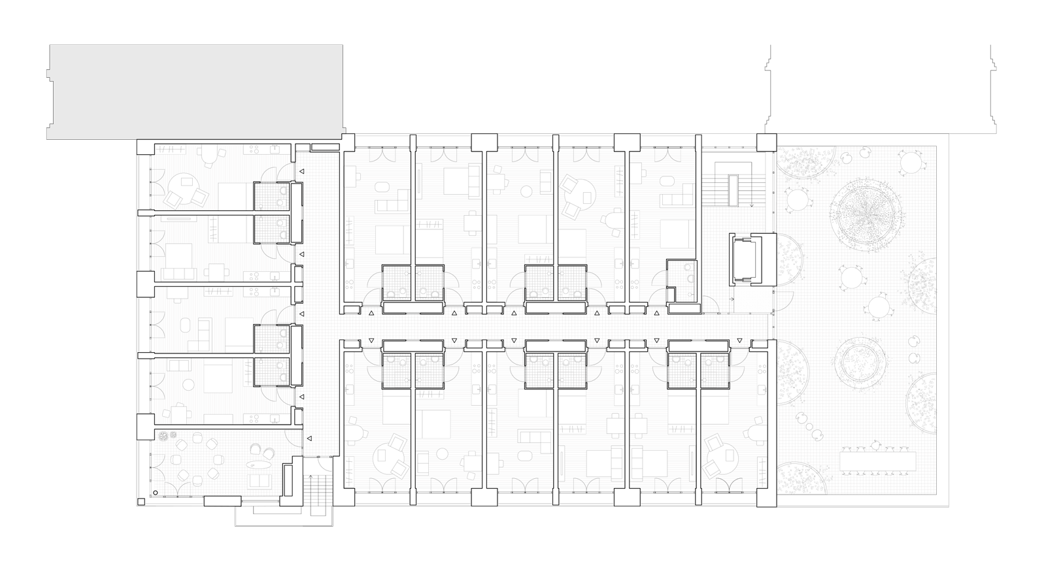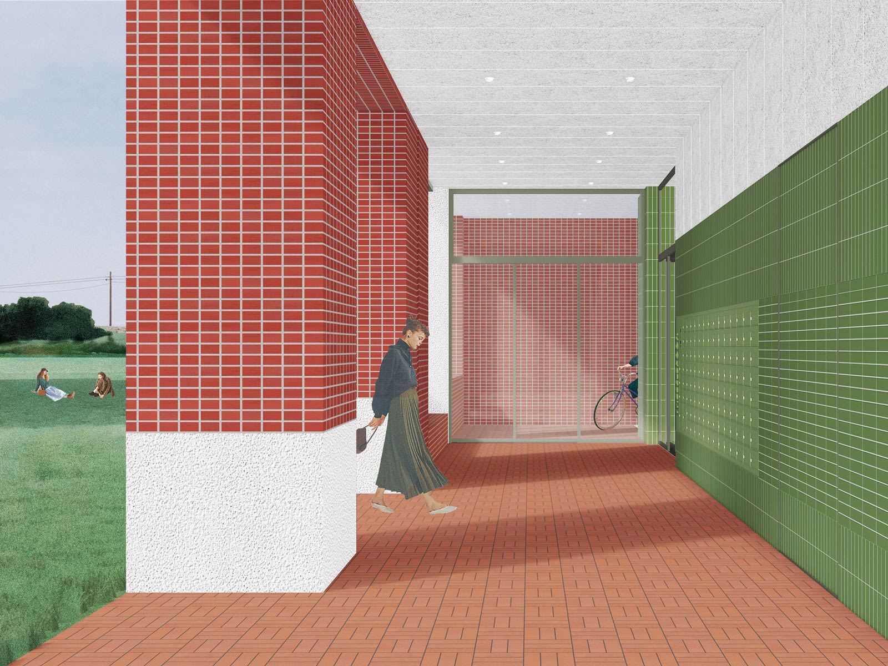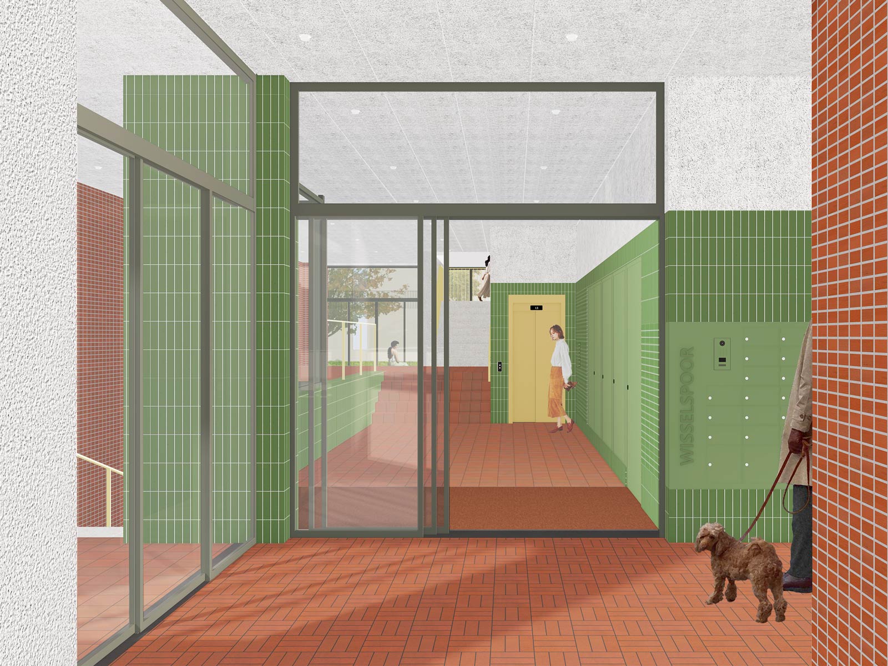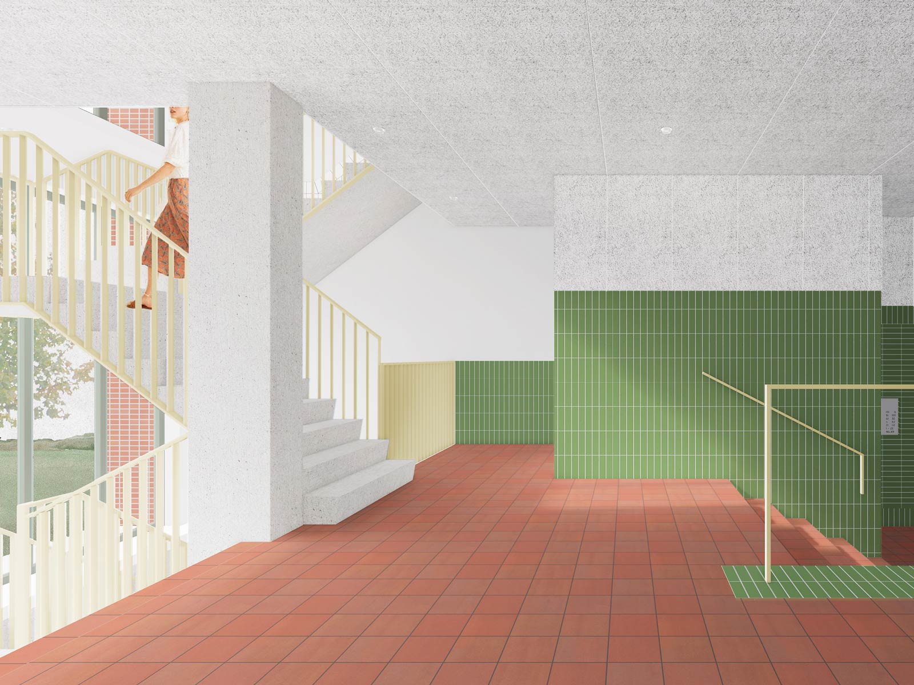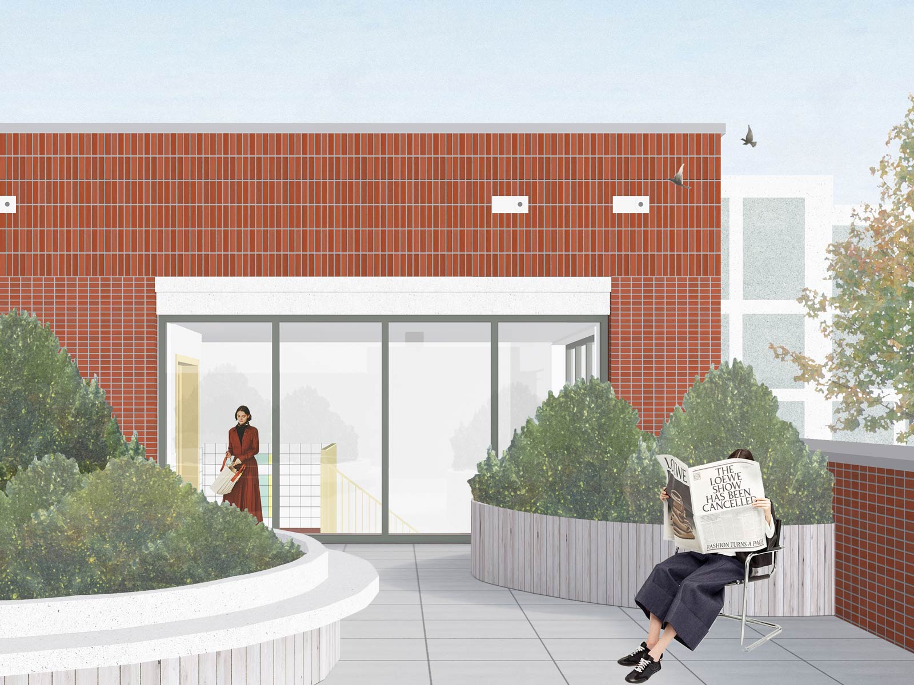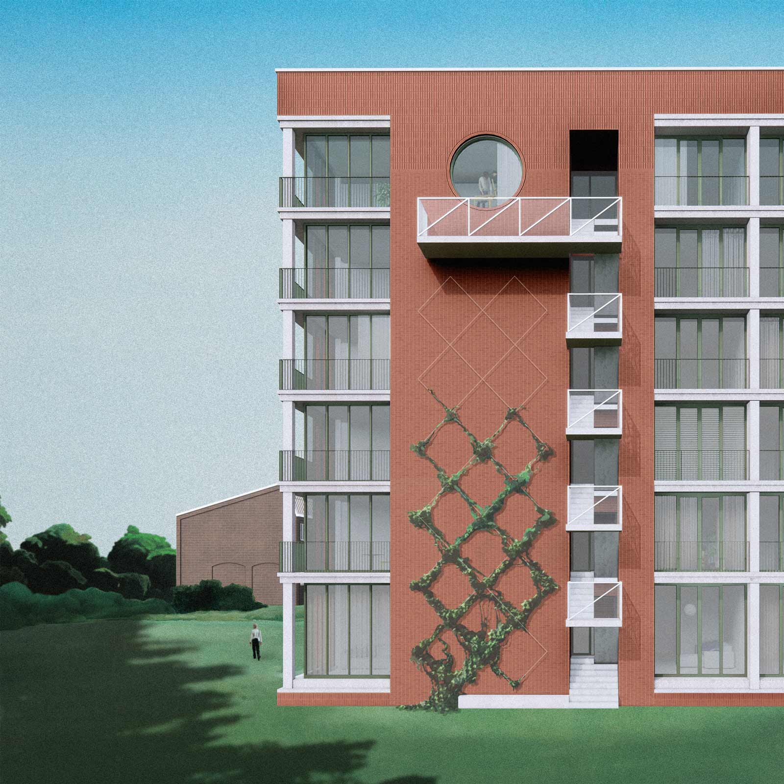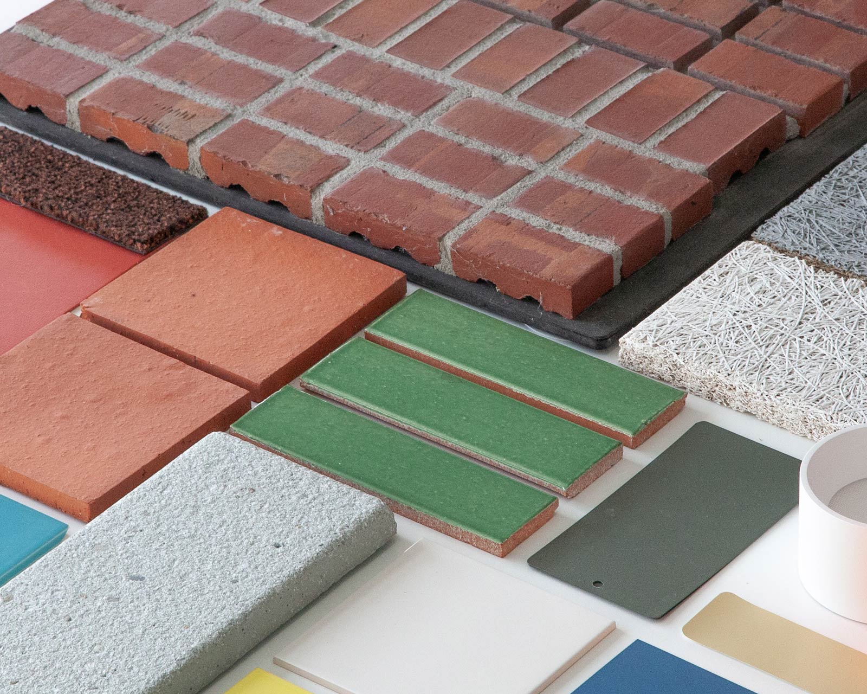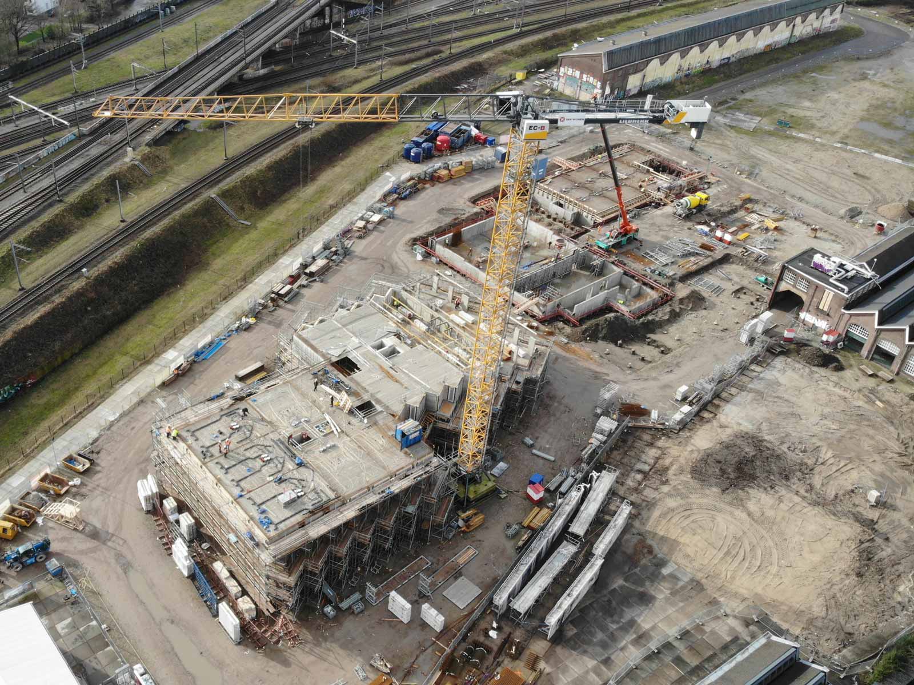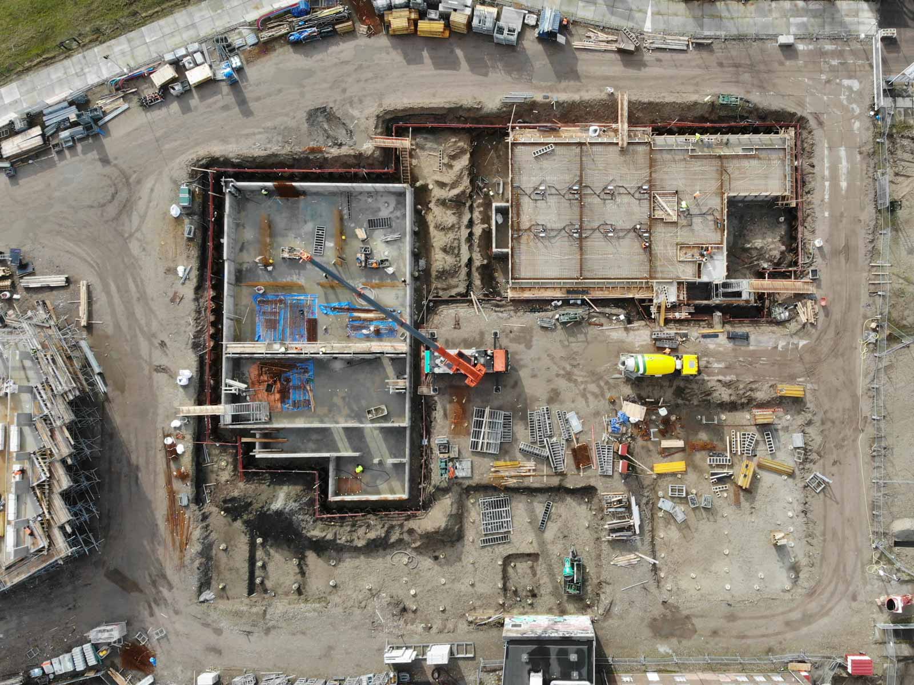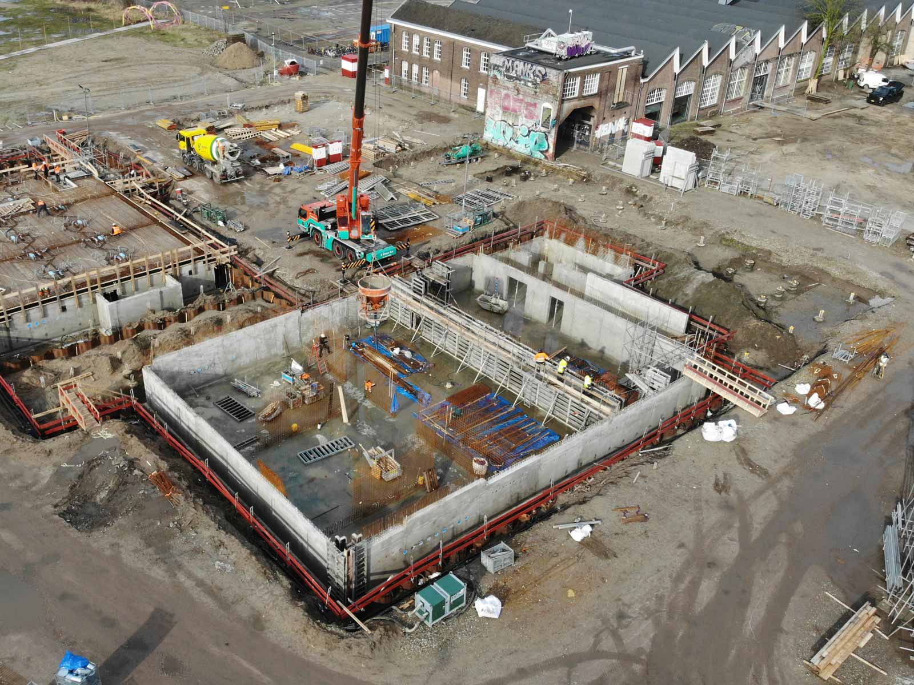Wisselspoor
BETA’s design for an apartment building in Utrecht’s Wisselspoor district is centered around interaction. Complimenting modest studio apartments, the access system is engineered to connect the adjacent park with collective spaces in the building.
The building is part of a hybrid urban block alongside buildings by Office Winhov and Arons & Gelauff and in a masterplan by studioninedots and DELVA. Currently BETA is working on the planning application with construction expected to start in the first quarter of 2023.
Project Data
year
2021 – 2025
client
Synchroon, SSH
site
Wisselspoor, Utrecht
program
5.800 m2 housing
status
under construction
collaborators
Van Wijnen (contractor), Goudstikker de Vries (engineer), Visscher Advies (installations), Cauberg Huygen (fire safety), BBN (cost advisor)
team
Evert Klinkenberg, Auguste van Oppen, Stephan Bastiaans, Stijn Giesbers, Marcella Heijink, Maxim Zuev, Federica Fazio

