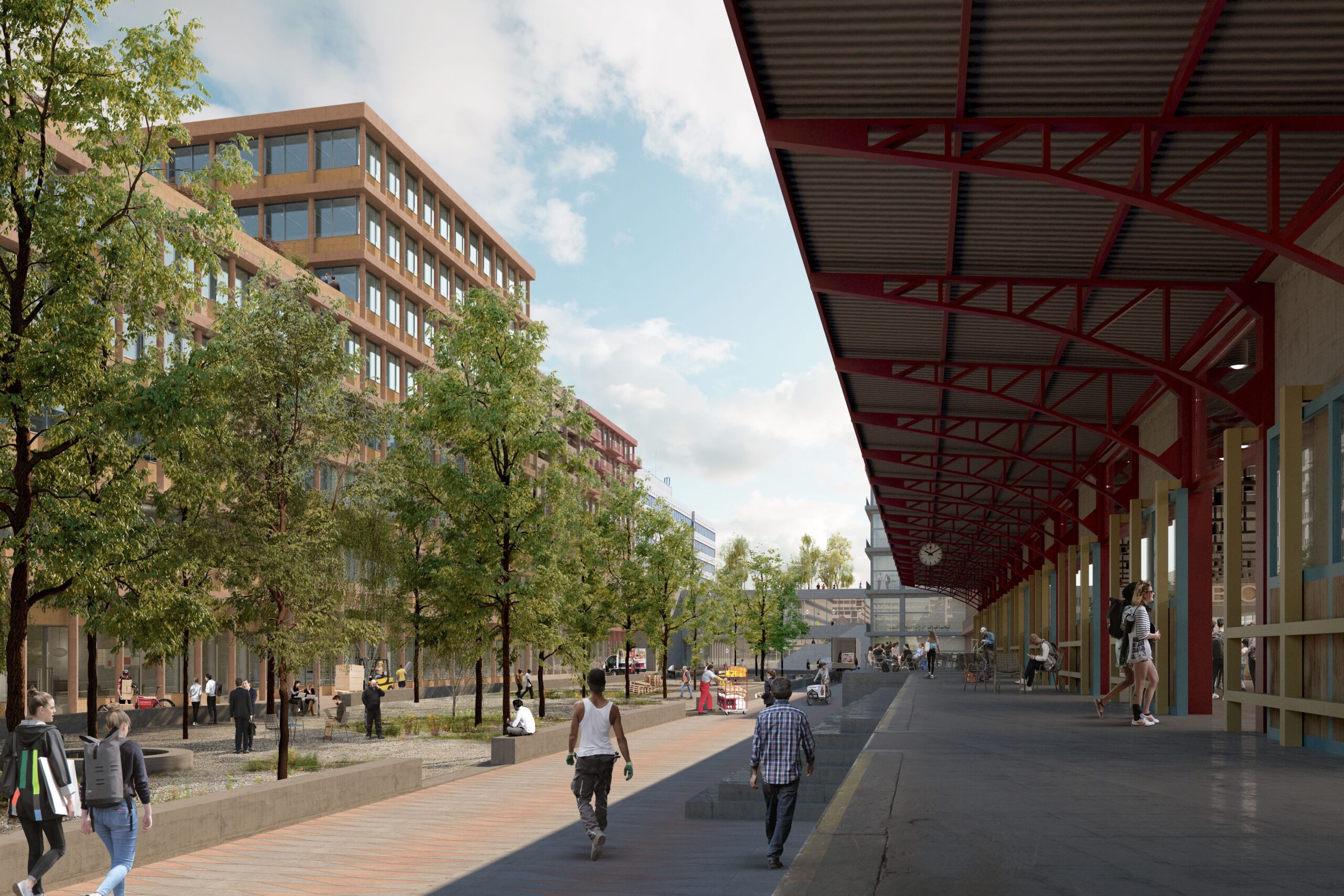BETA and op-arch shortlisted for Güterbahnhof Wolf
We’re very happy to announce that BETA and our partner op-arch have been shortlisted for a closed competition in Basel, Switzerland. Our team will be working on the proposal for a residential building along Basel’s railroad tracks.
The approximately 16-hectare site of the Wolf freight station is owned by the SBB and is currently still used for freight handling. As all logistical activity will gradually relocate to Basel-Nord, Wolf freight station can now transform into a mixed-use urban quarter. The guideline project for the site development was based on the designs of the architectural firms Christ & Gantenbein from Basel and EM2N Architekten from Zurich. The ensuing urban plan envisages a courtyard perimeter development consisting of structurally coherent individual buildings. The development is divided into a “residential courtyard”, a “commercial courtyard” and a “historic center”.
Around 550 apartments are to be built in the residential courtyard, at least one third of which will be affordable. The commercial courtyard is located in the eastern part of the site and is adjacent to the existing transshipment building and the remaining logistics. Commercial and office uses are planned here. In the historic centre in the middle of the site, public uses will be realised in the existing halls and in the service building, e.g. gastronomy, culture, trend sports, but also co-working spaces or health services.
BETA and op-arch will compete against the following esteemed offices:

