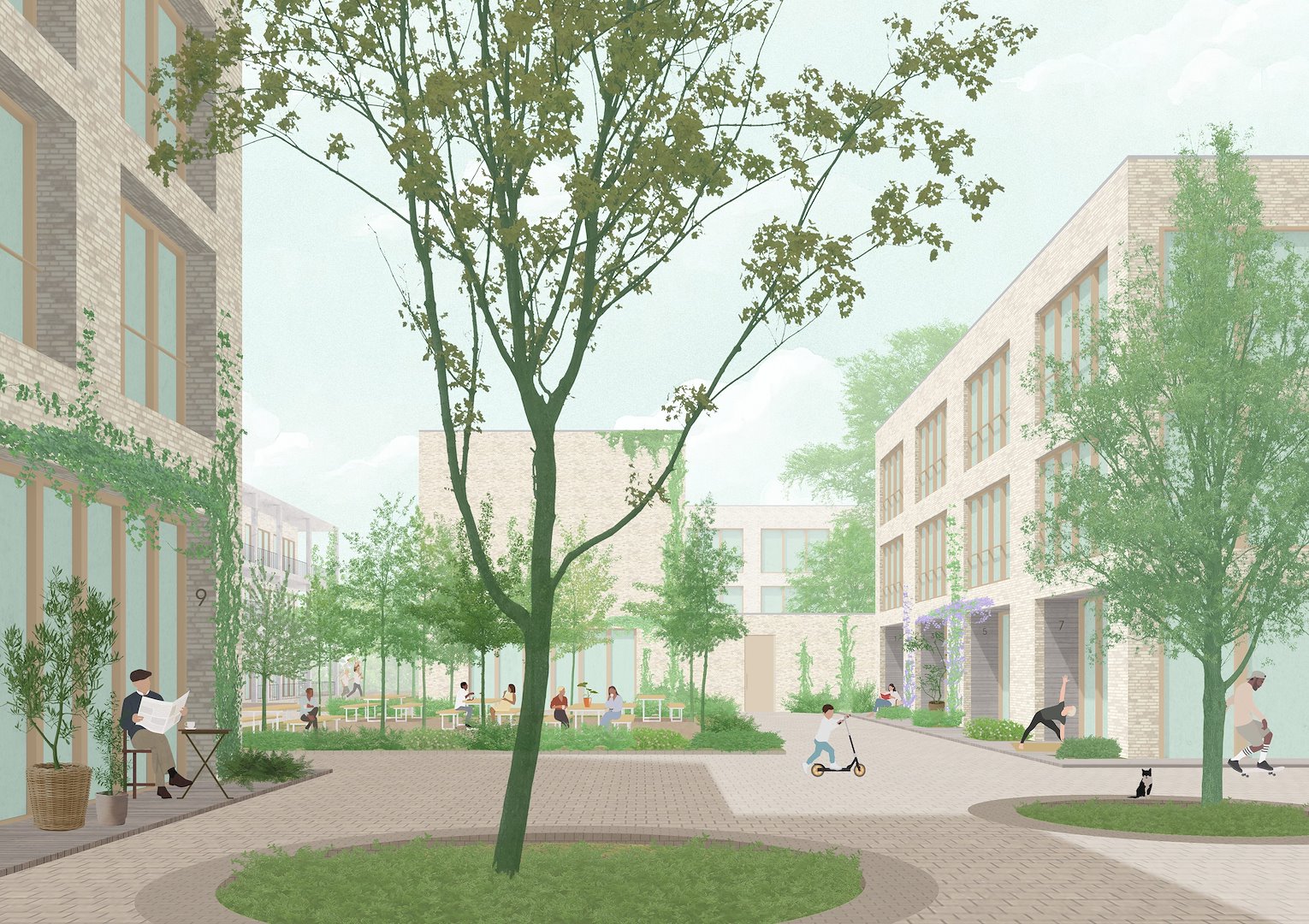BETA selected for Suikerzijde Groningen
BETA teams with six other design firms to design 735 homes in Suikerzijde Groningen.
De Zwarte Hond, Korth Tielens and Ziegler Branderhorst made the urban plan for the redevelopment of the former sugar fields just outside the city of Groningen. A total of 735 homes will be realized with commercial functions, schools and parking facilities, in a plan characterized by the abundance of green spaces. The plan for Suikerzijde is centered around mixed living. Homes range in size between fifty to two hundred square meters and are intended for a wide income range. Three hundred homes are intended for the social- and midrent sectors. The area has a large square in its center, lined with a robust urban decor. Vehicle parking is clustered in parking houses to make the area car-free.
Besides the aforementioned offices, BETA will work alongside Office Winhov, Bedaux de Brouwer, MONADNOCK and VDP Architects for the clients Dura Vermeer and social housing corporations Nijestee and Patrimonium.
Architectenweb wrote an article about the start of the project.

