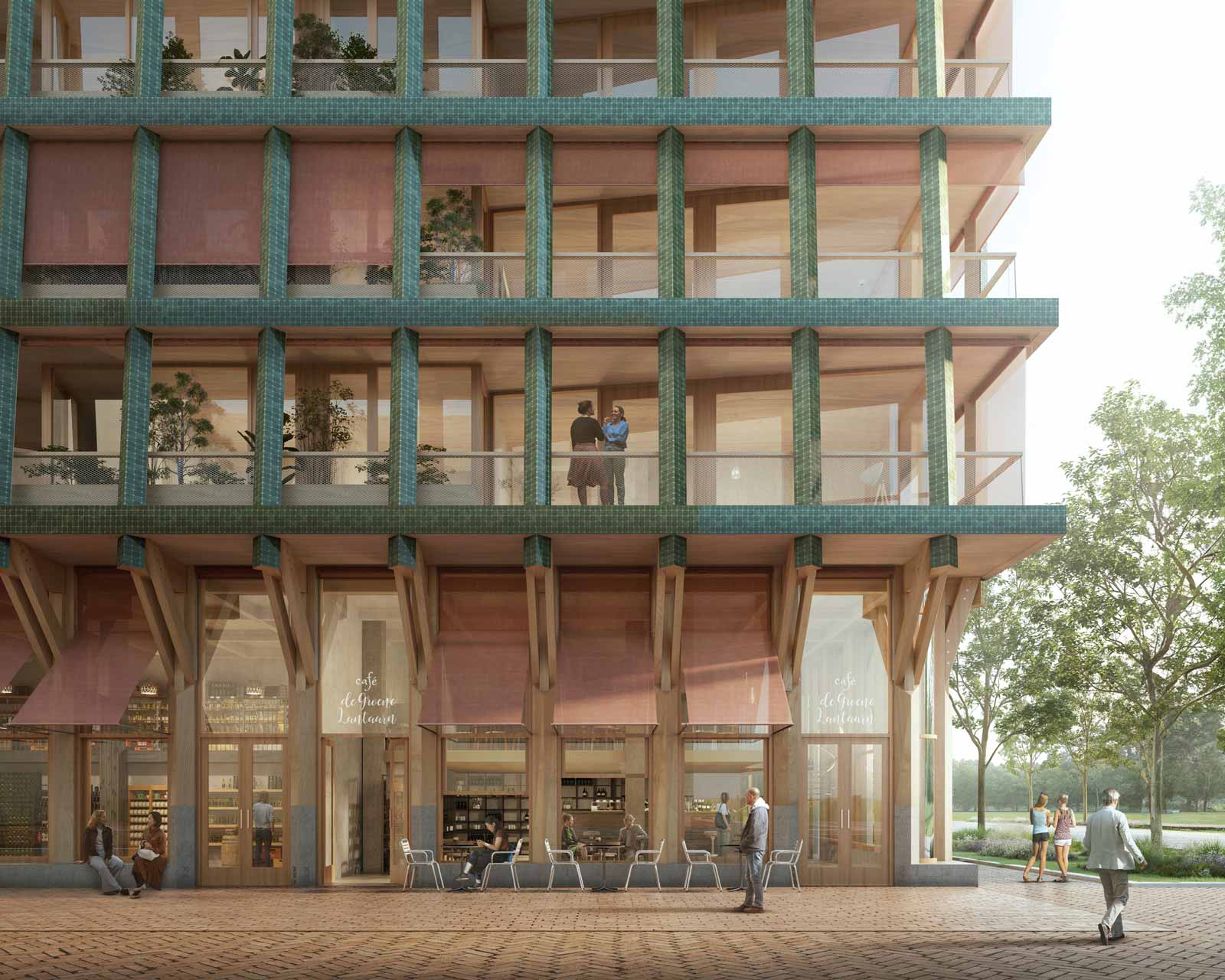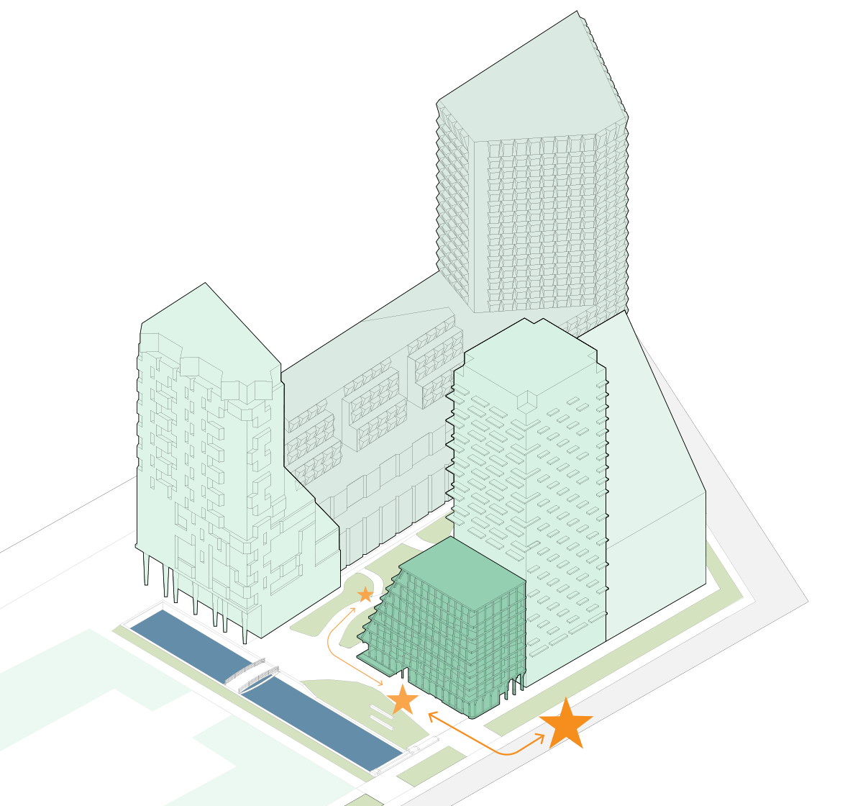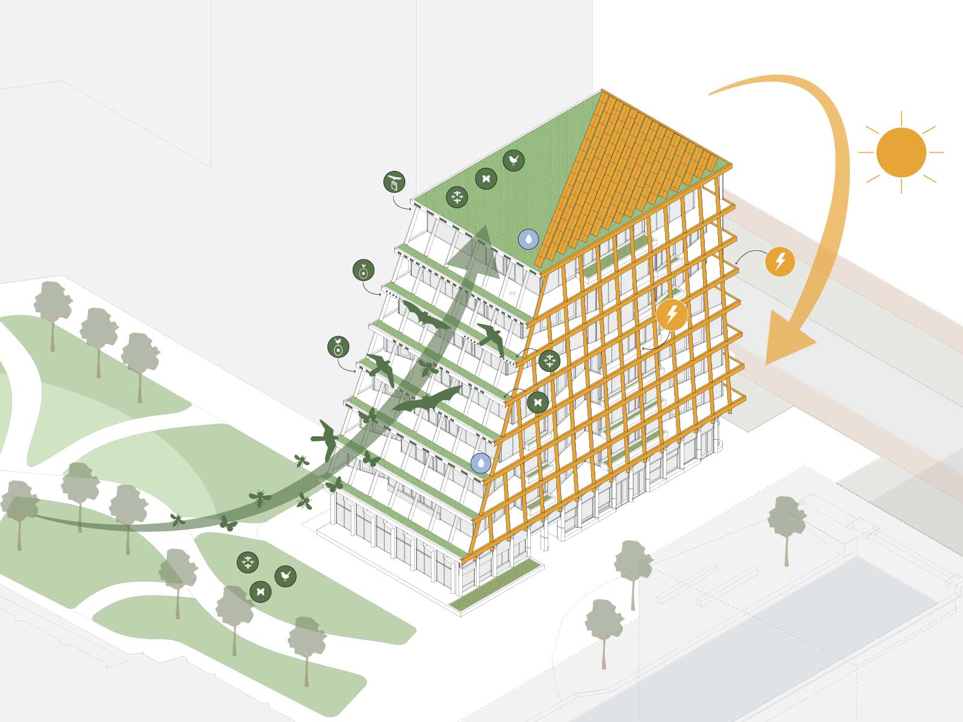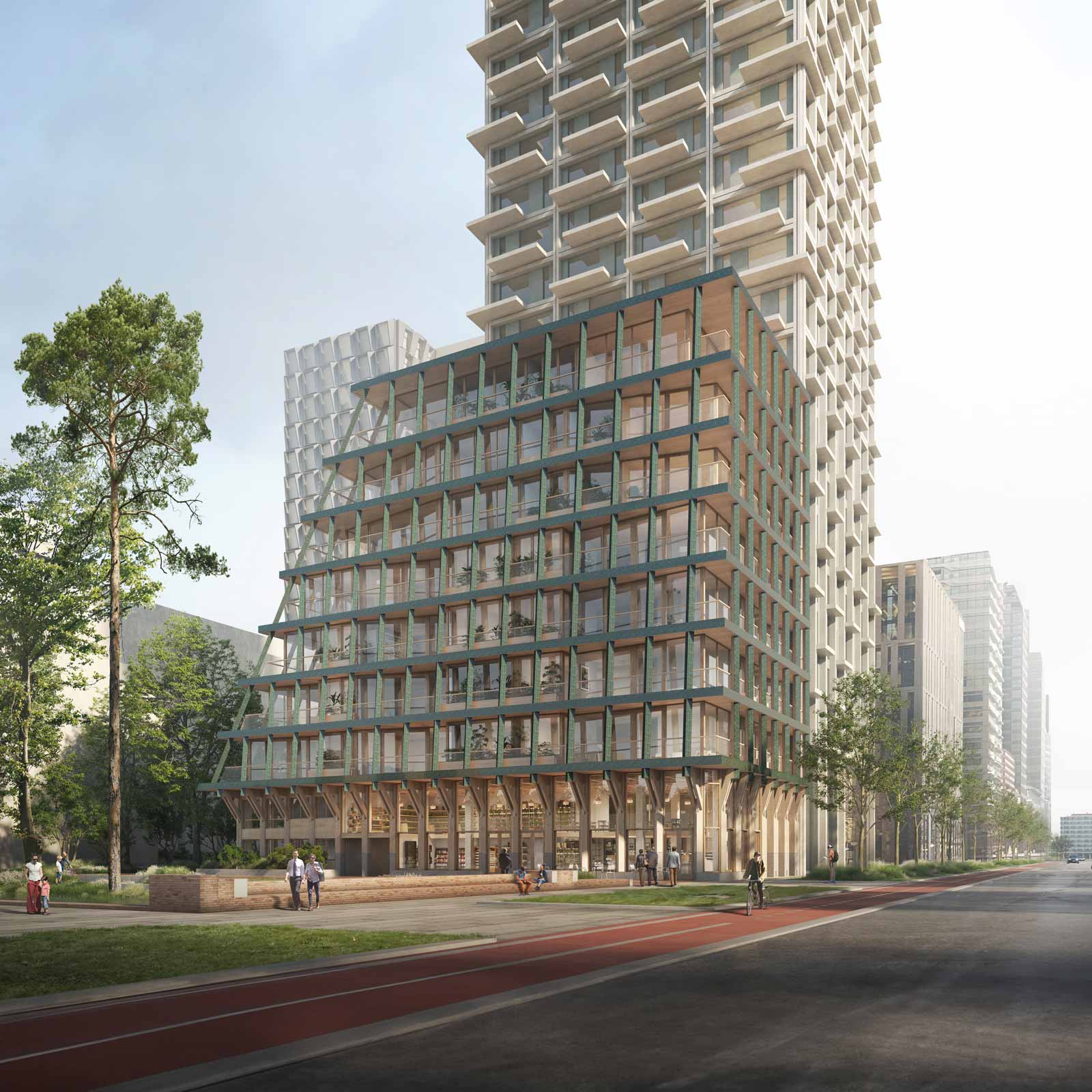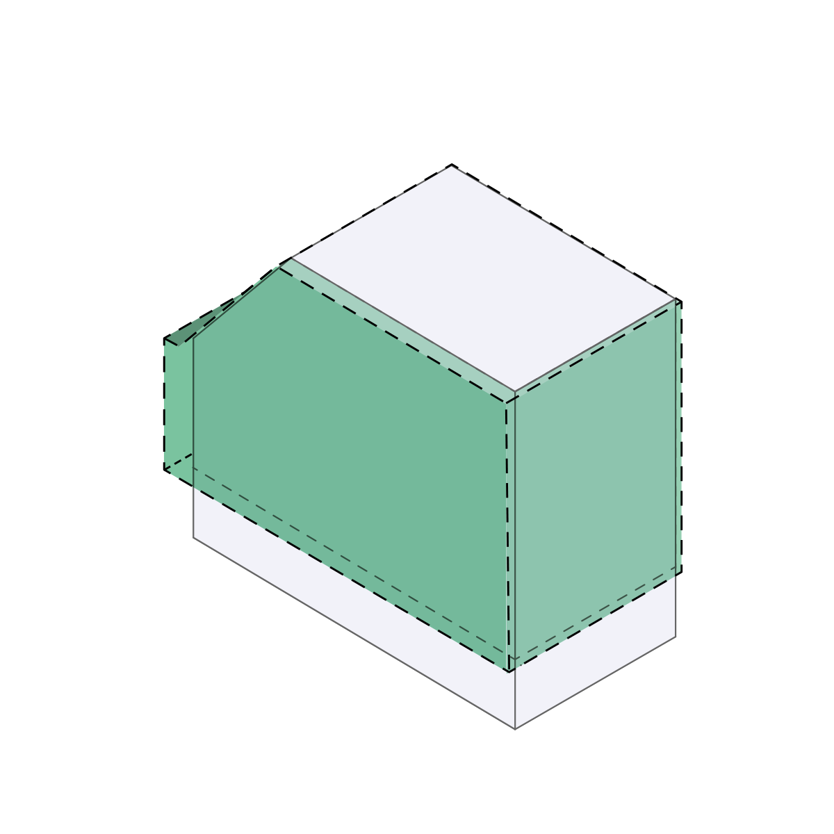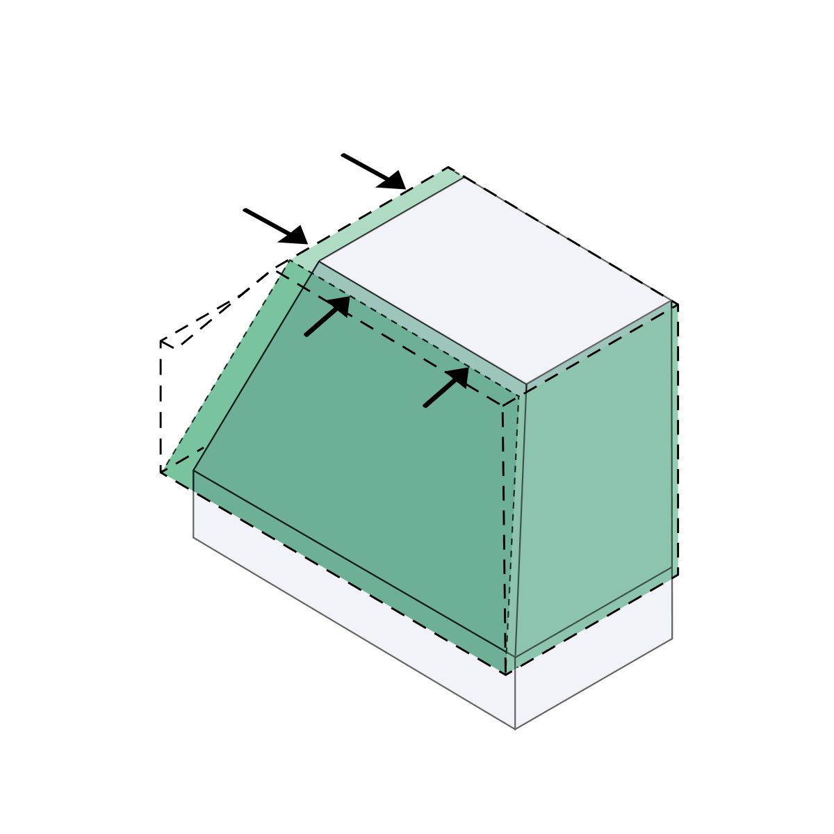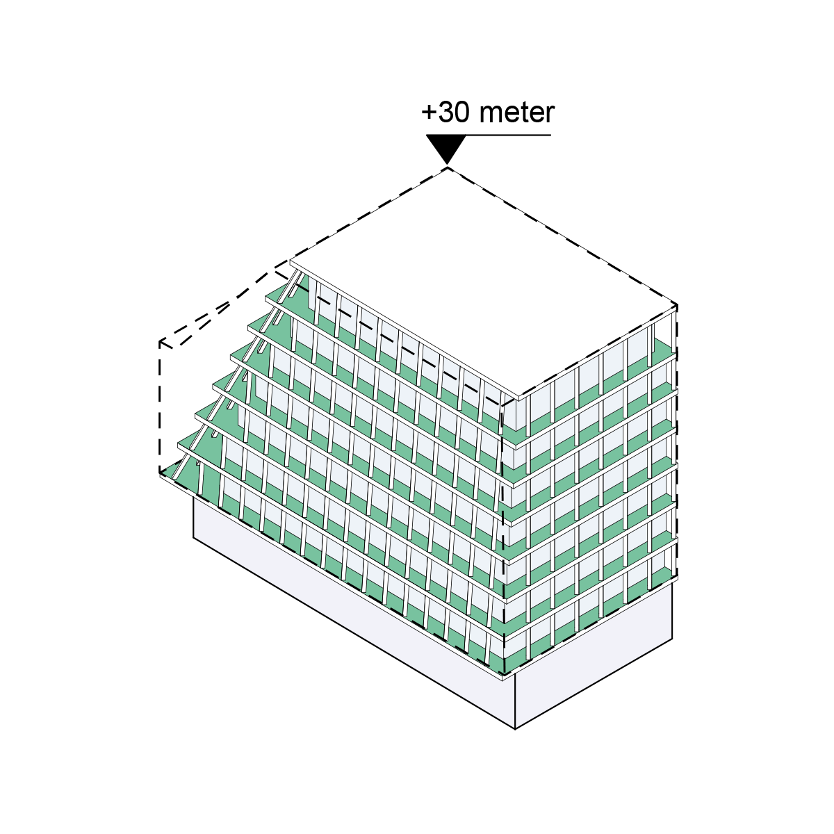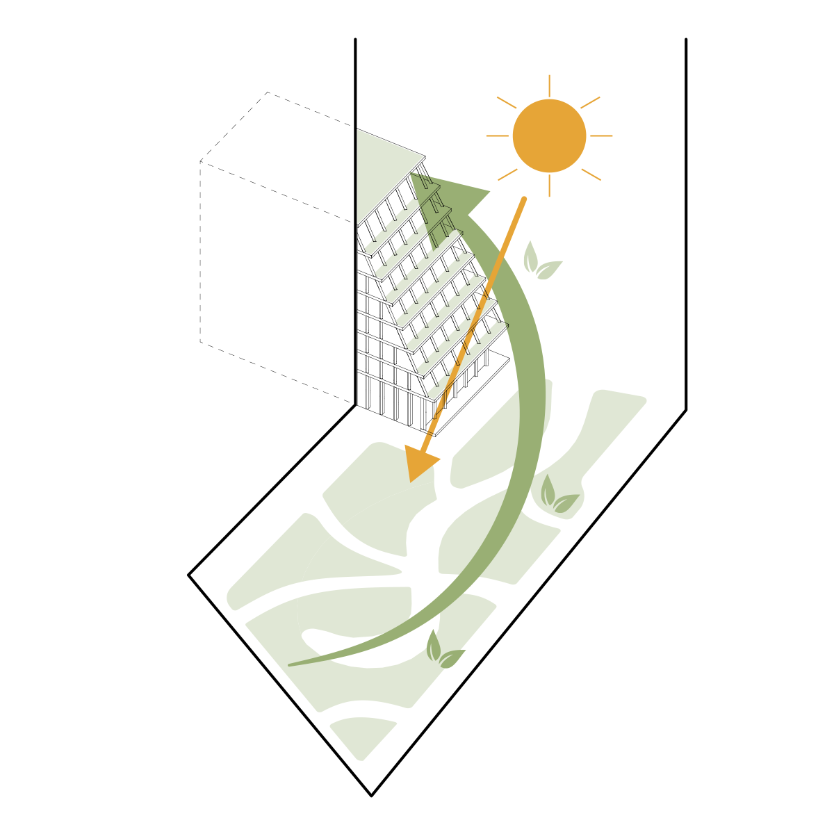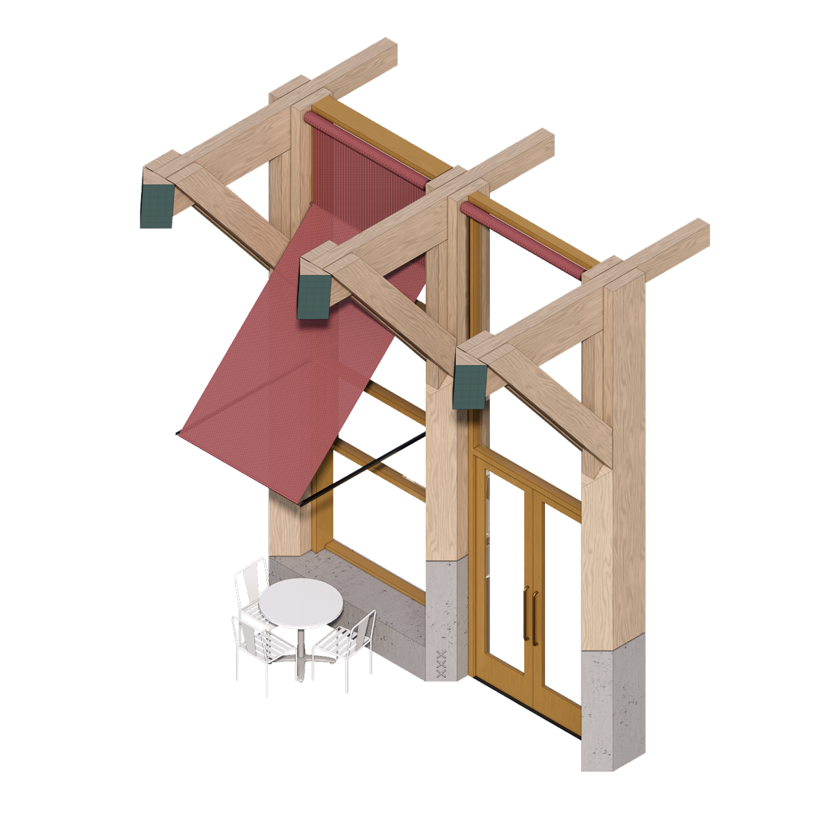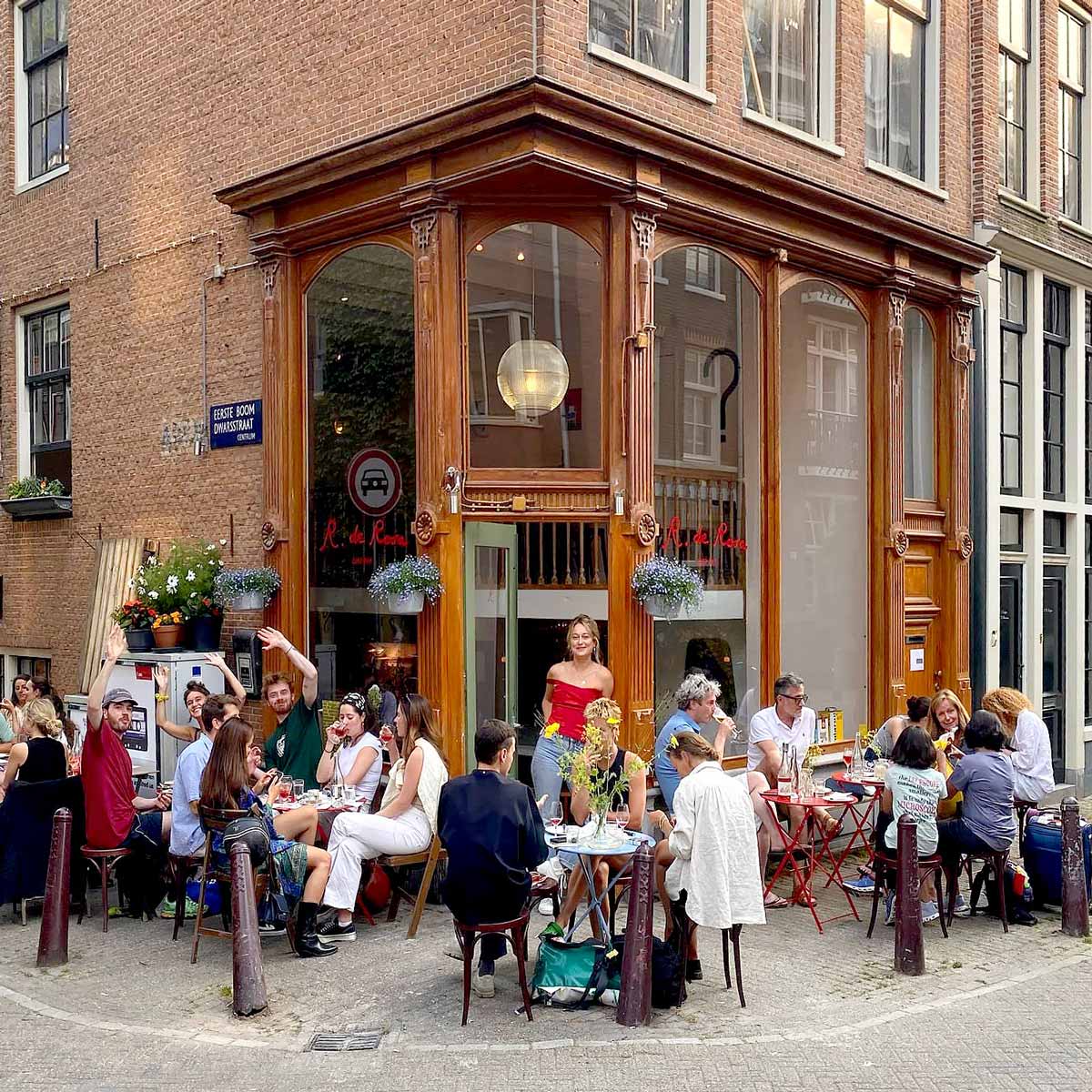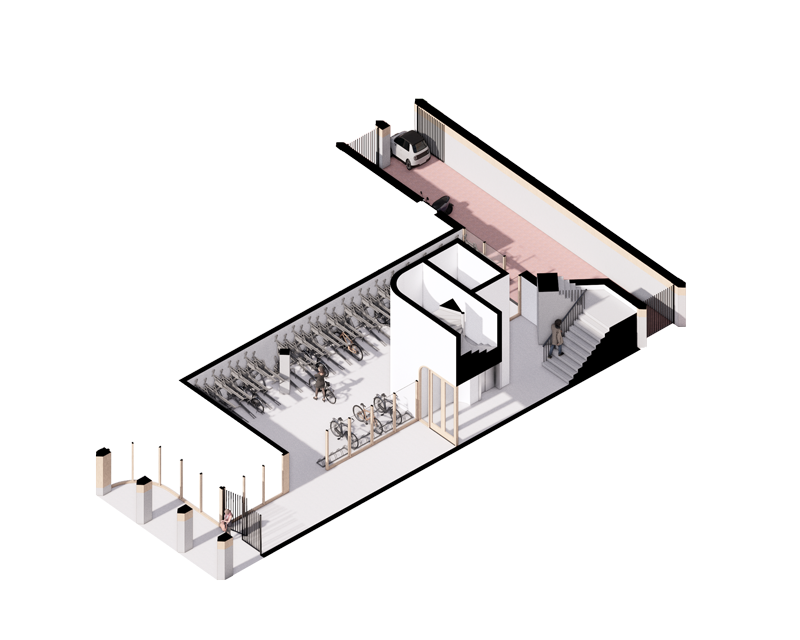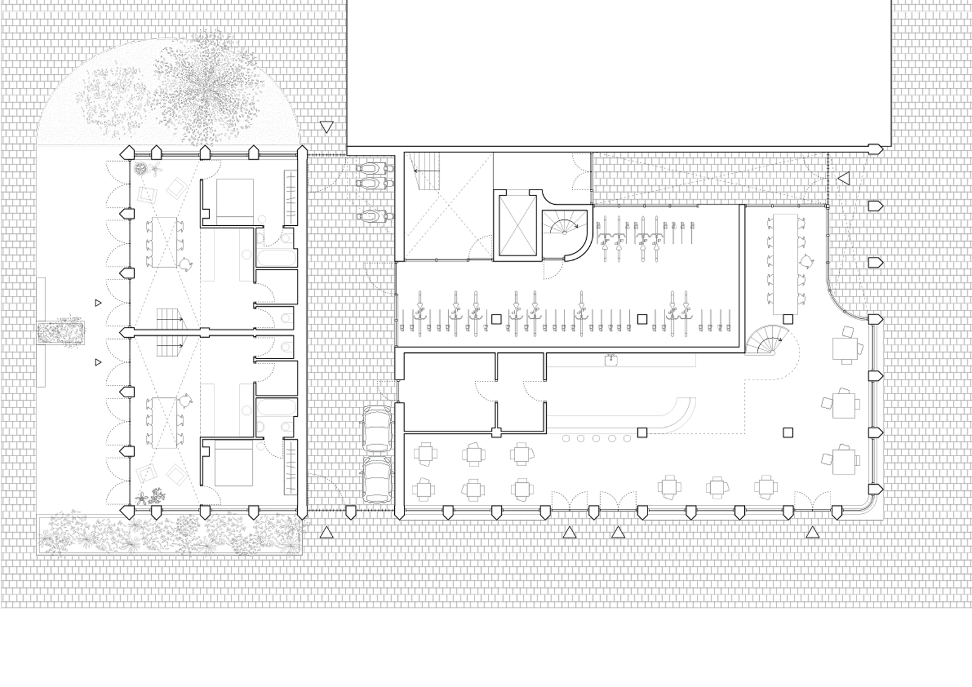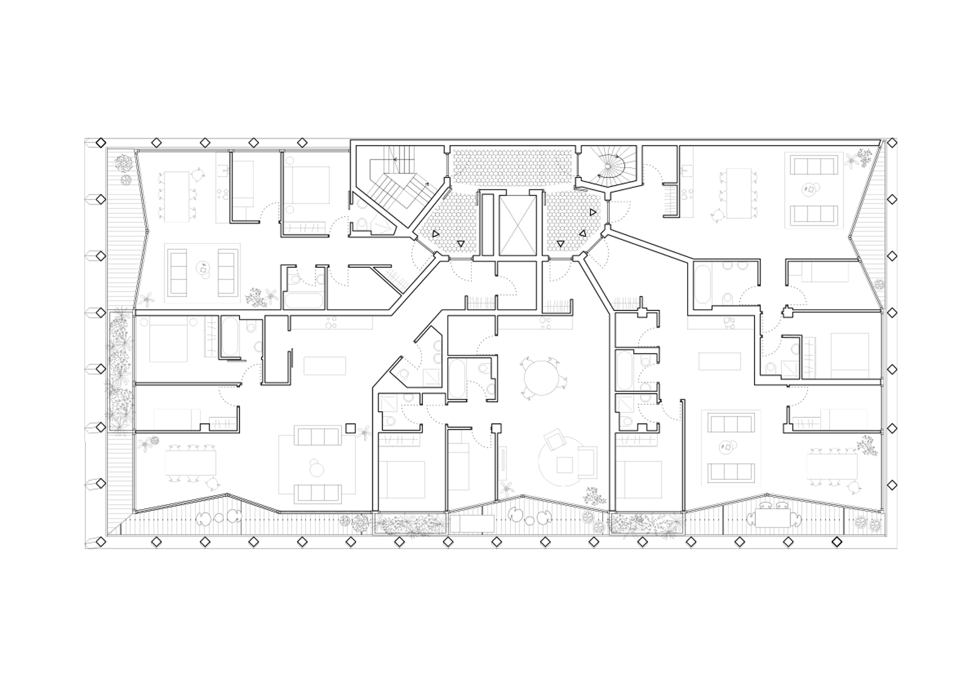Keystone Zuidas
Keystone is the modest culmination of a large development in Amsterdam’s Zuidas CBD. Within a single formal language, the largely freestanding building seeks a strong relationship with several distinct urban conditions.
| The building is shaped to match its surroundings, resulting in a powerful visual language that transforms the building into an object. The angles are steepest along the Northern side to optimize sunlight conditions in the intimate Florence Pricehof. Where the outer contours of the building are clear and expressive, the continuous recessed glass façade creates a varied layering. By allowing these two layers to interfere with each other in different ways, the building can appropriately respond to the different orientations of the building. As such, deep terraces and green planters on the North ensure the continuation of the rich nature of the Florence Pricehof towards the biodiversity of the green roof. On the Western side, the meandering glass façade provides a smooth transition from the urban density to the privacy of the individual apartment, while offering a varied architectural appearance. On the South side, the façade is flatter and more rhythmic, giving a fitting response to the urban character of the Gustav Mahlerlaan.
The high plinth reinforces the connection with the city. This double-height space is completely transparent and responds to the public space along the canal. Several ‘thresholds’ accompany the transitions from inside to outside and are accompanied by generous doors, large sliding windows and awnings. Transitions are carefully designed with room for both movement and lingering along the façade. As such, Keystone contributes to a vibrant urban scene, similar to those we know along Amsterdam’s canals. The building is a fusion of Low- and High Tech. The structure is made entirely of mass timber floors, which, through a column structure, offer freedom in the layout of the floorplans. Characteristic timber joinery makes a nod to the richly detailed cafés in the city center and thereby contributes to the experience in the public space. The timber exo-skeleton is finished with an innovative photovoltaic skin which on one hand makes a contribution to the building’s energy production, on the other it protects the timber from the harshest Dutch weather conditions. |

