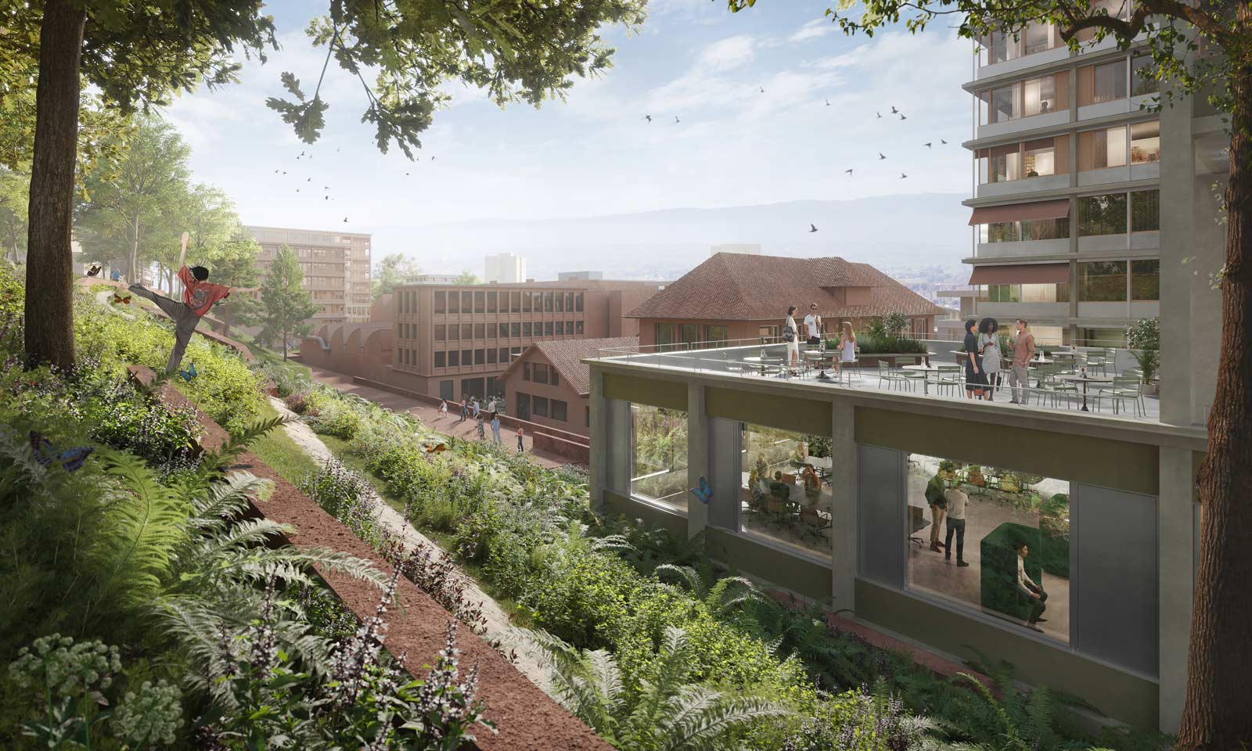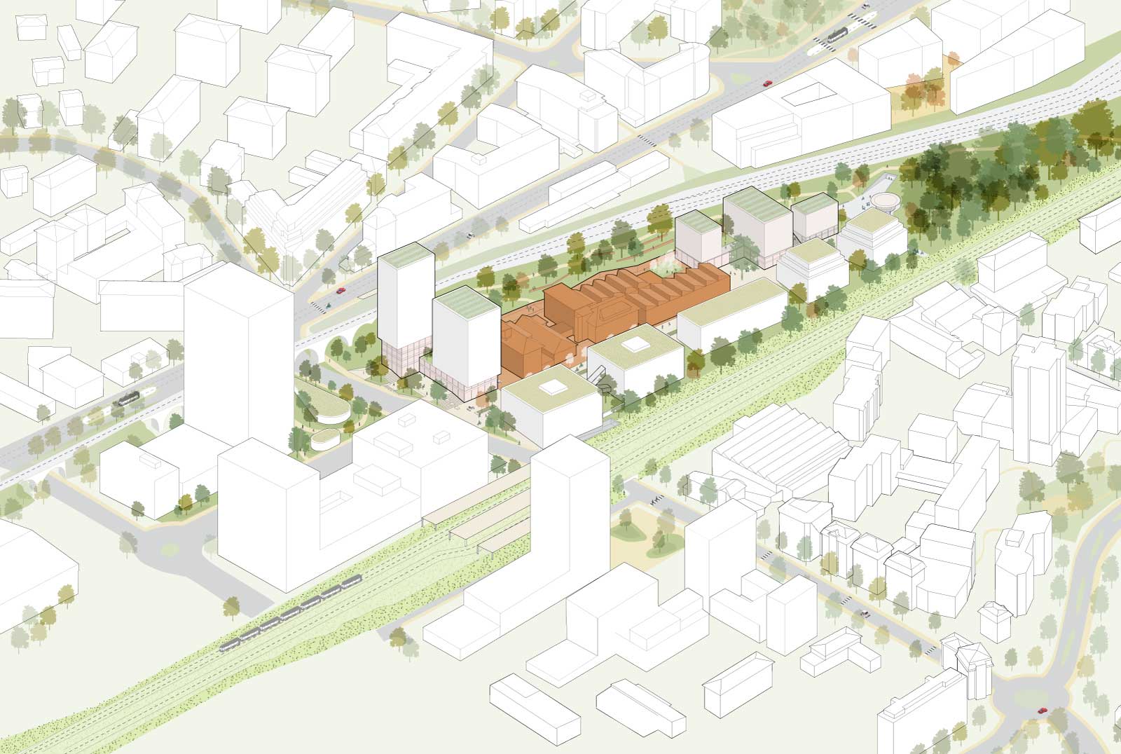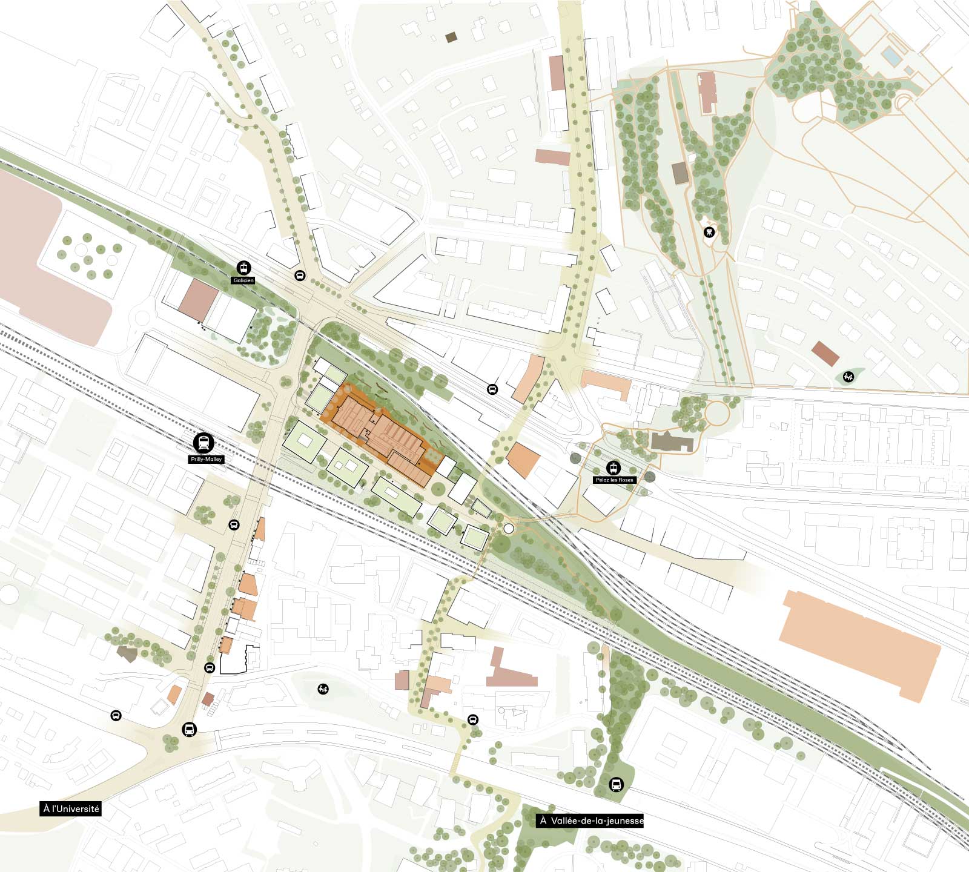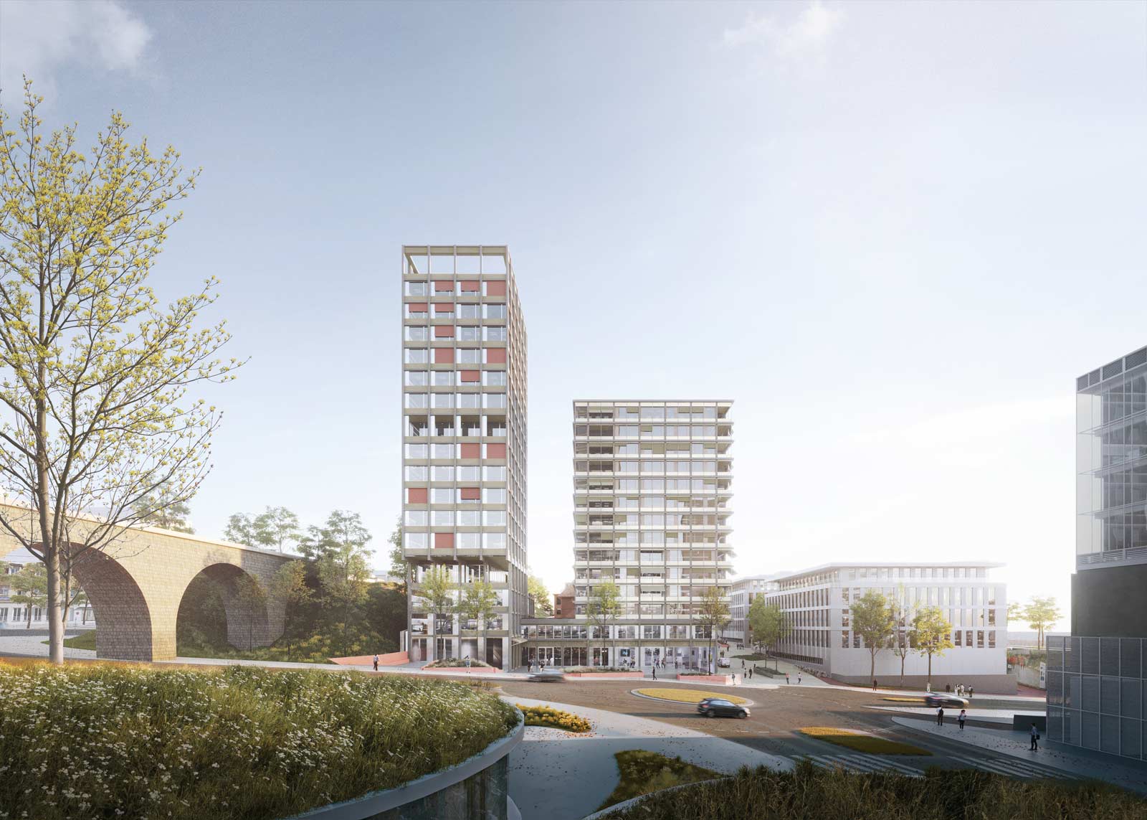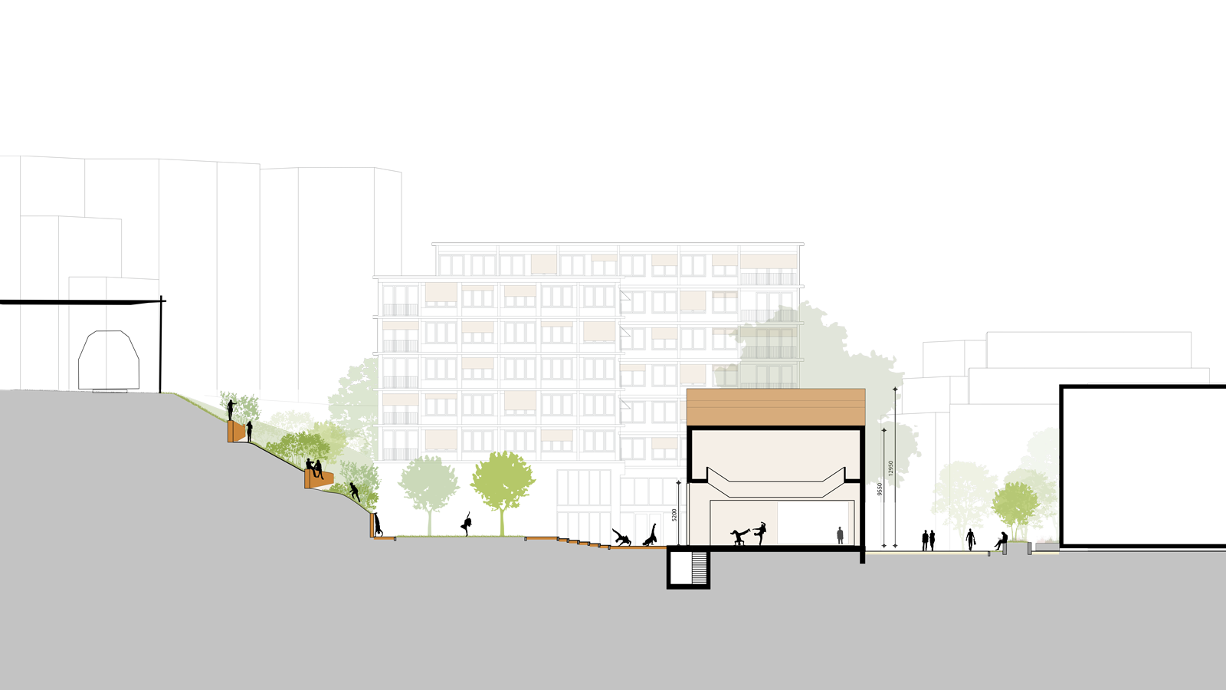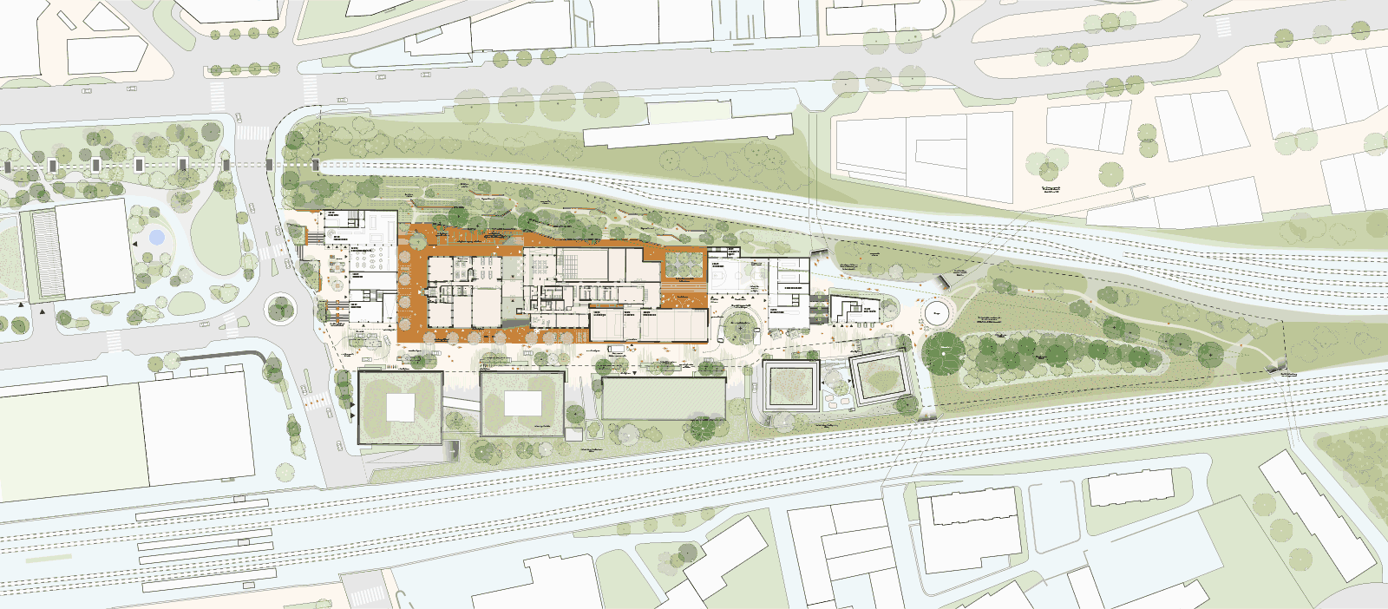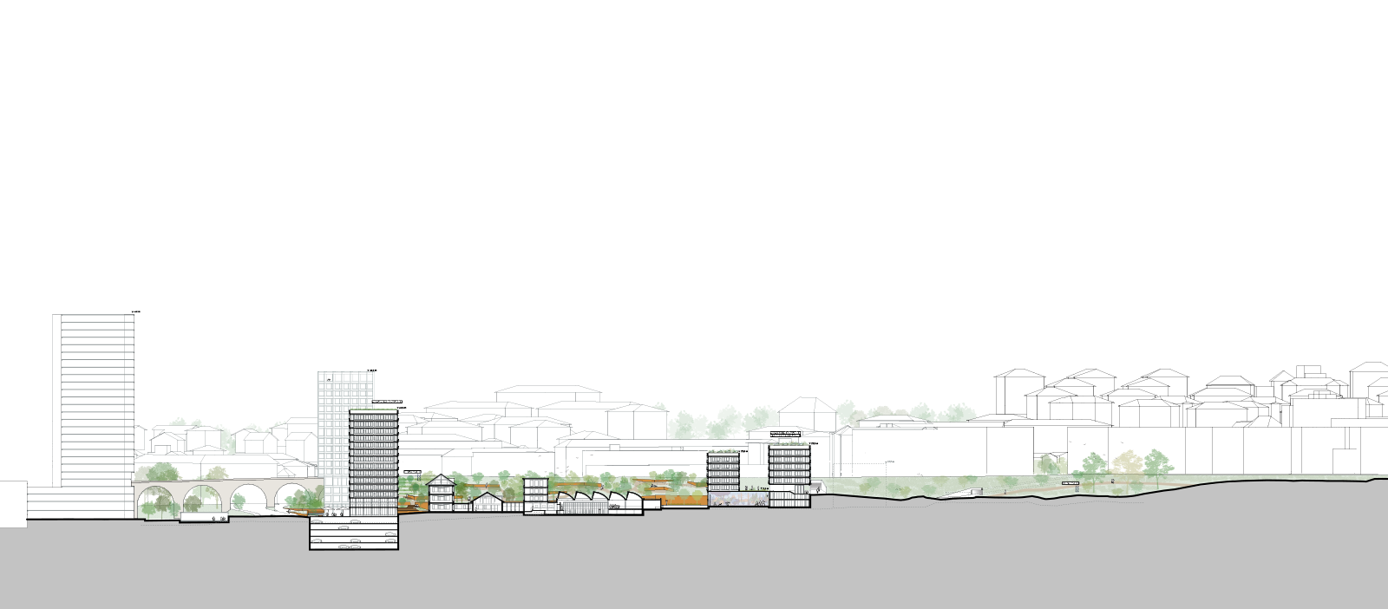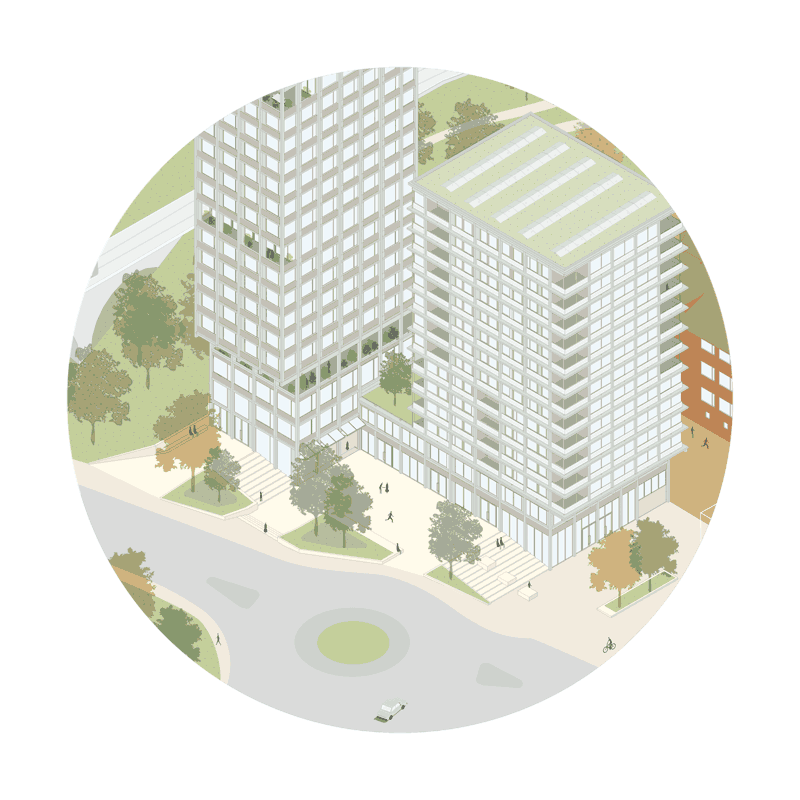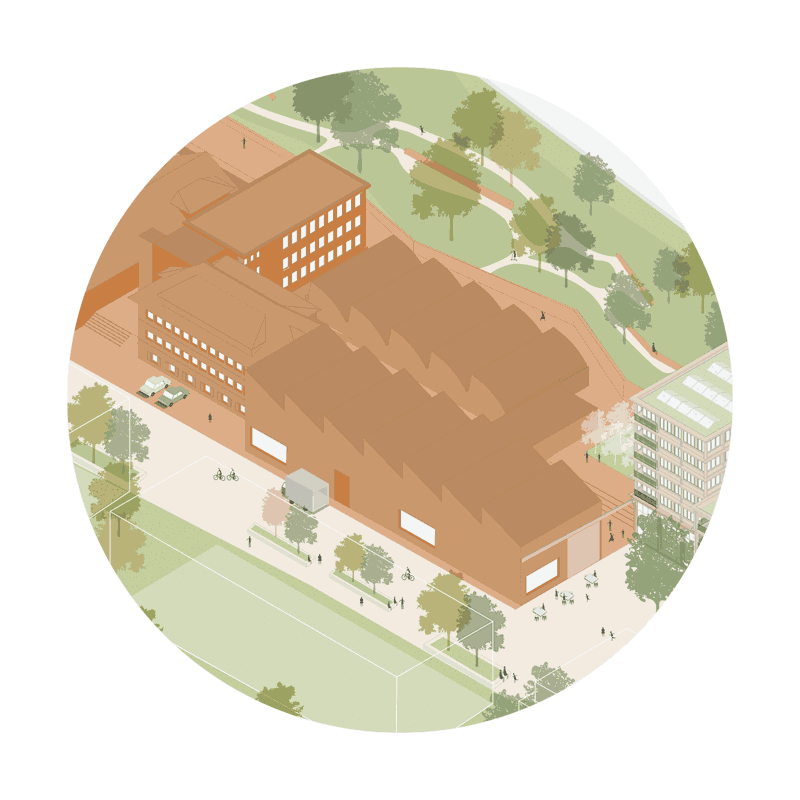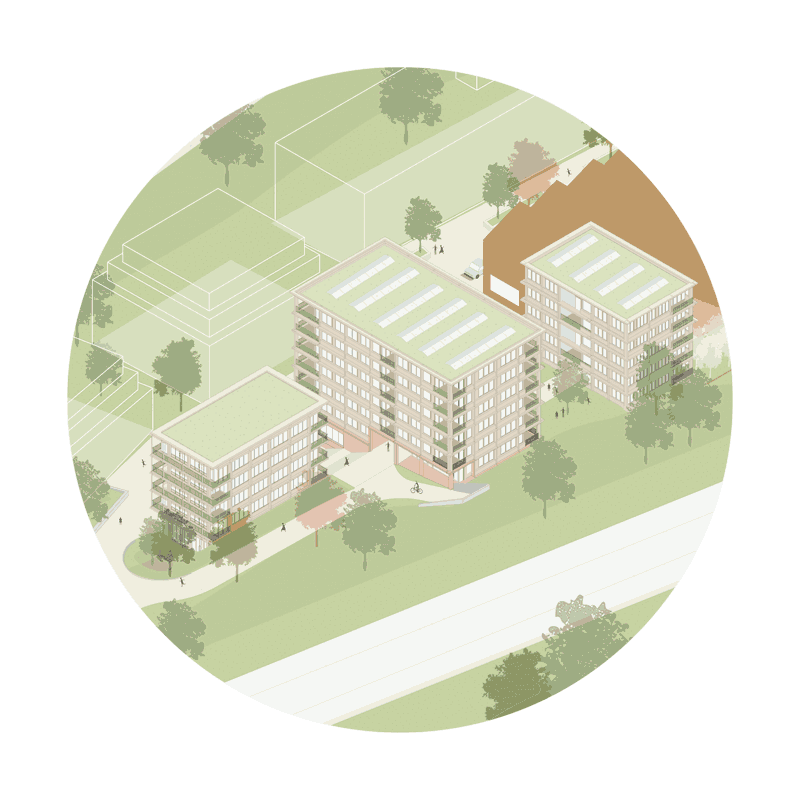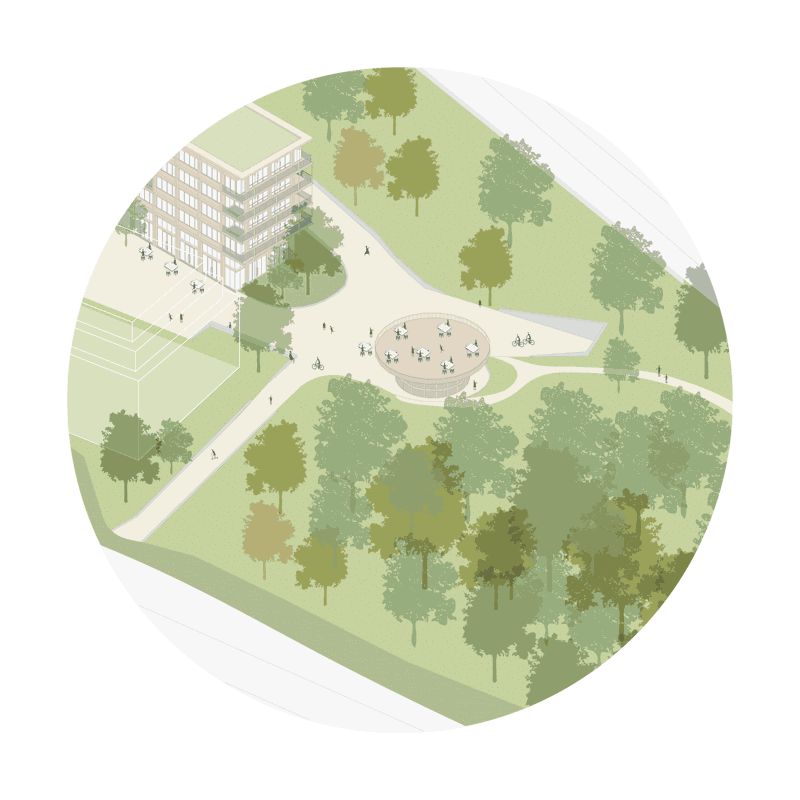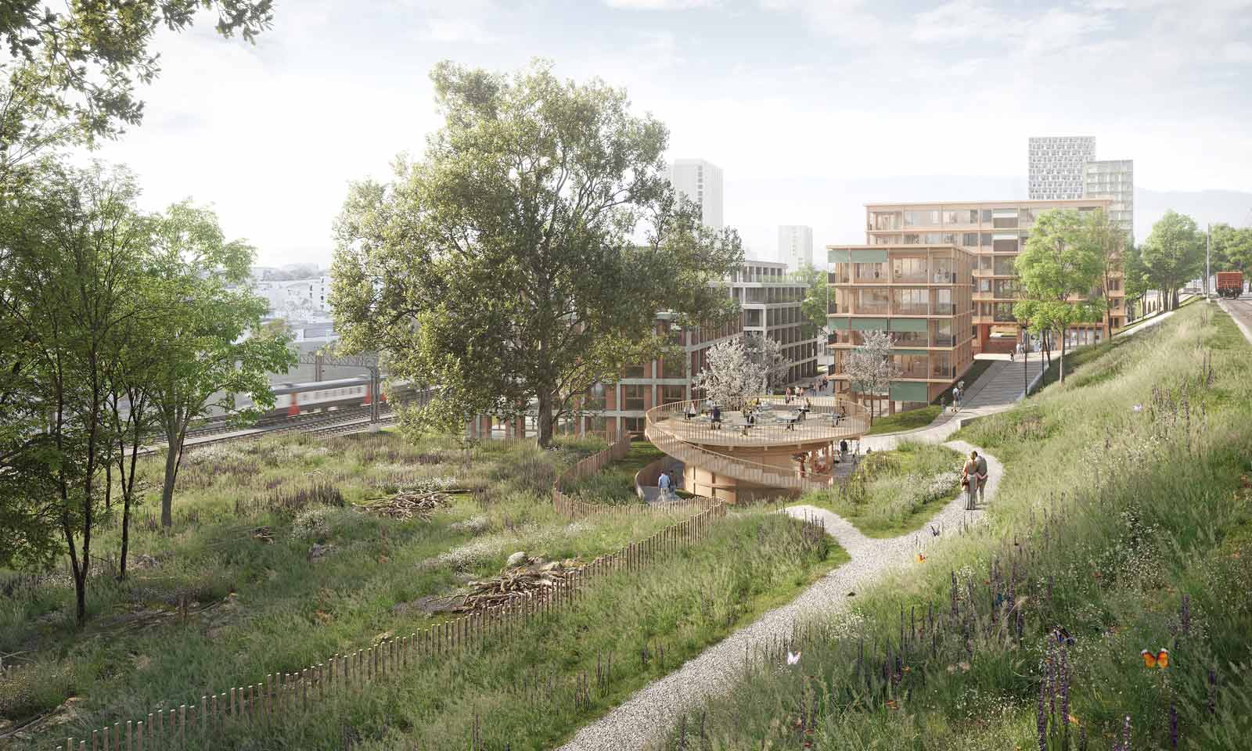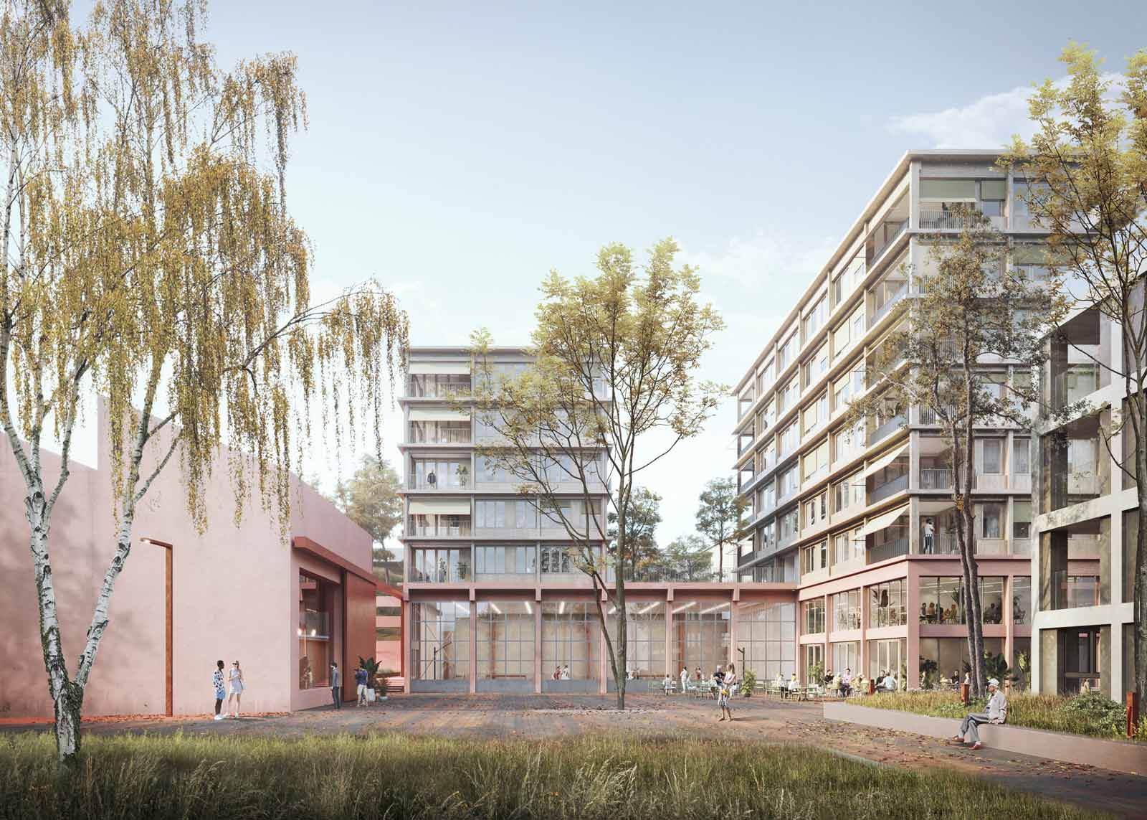La Manufacture
Housed in a former diamond factory, dance school La Manufacture is looking to expand. BETA teamed up with ECHO to make the competition winning masterplan resolving significant densification in a manner that is sensitive to both the unique context and the ecological qualities of the area.
▼ read more
| In western Lausanne, former industrial areas are gradually transforming into mixed urban neighborhoods. This is also the case around La Manufacture, a dance and theater school located in a former diamond factory. Here multiple challenges come together; driven by the expansion of La Manufacture, the City of Lausanne plans to densify the area with social, commercial and residential programming, all while enhancing the ecological qualities of the area.Ville de Lausanne, SBB Immobilien (Swiss Railways) and property developer Regie CHAMOT & Cie SA invited 12 design firms for the competition. After three design rounds, the design mandate finally went to the Dutch combination BETA office for architecture and the city and ECHO urban design. The proposal by BETA and ECHO was lauded for its sensitivity to the site and the way it managed to preserve the unique qualities of the dance school.The location of La Manufacture is remarkable; while it is in fact centrally located, it simultaneously lies at a dead end in a wedge in between two railroad lines. This ambiguous condition is something the school perceives as a great quality. This fact, in combination with the unique ecology along the existing railroad lines, led to a design strategy in which the public space and the experience from eye level are leading. The required density has for the most part been resolved along the Avenue de Chablais, opposite of which the Danish architectural firm 3XN is designing the 85-meter-high Tilia tower. The density gradually dissipates towards the ecological zone to facilitate the informal relationship between buildings, public space and greenery. The organization of the new building blocks and public spaces is inspired by the typical linear-orthogonal configuration of volumes from the former factory ensemble.In the coming months, BETA and ECHO will work on developing the building envelopes and urban guidelines for the subsequent architecture competitions. Following the establishment of the zoning plan, the masterplan is expected to be realized in phases. |
year
2021 – 2025
program
32.000 m2 housing, public, commercial
status
in development
site
La Manufacture, Lausanne (CH)
▼ project credits
client
SBB, Régie Chamot SA, City of Lausanne
team
Evert Klinkenberg, Auguste van Oppen, Stijn Giesbers, Julie Reeb, Anne Wies, Javier Pernas Barandiaran, Capucine Bricheux, Csenge Király
zoning documentation
landscape architect
renders
▼ press & recognition

