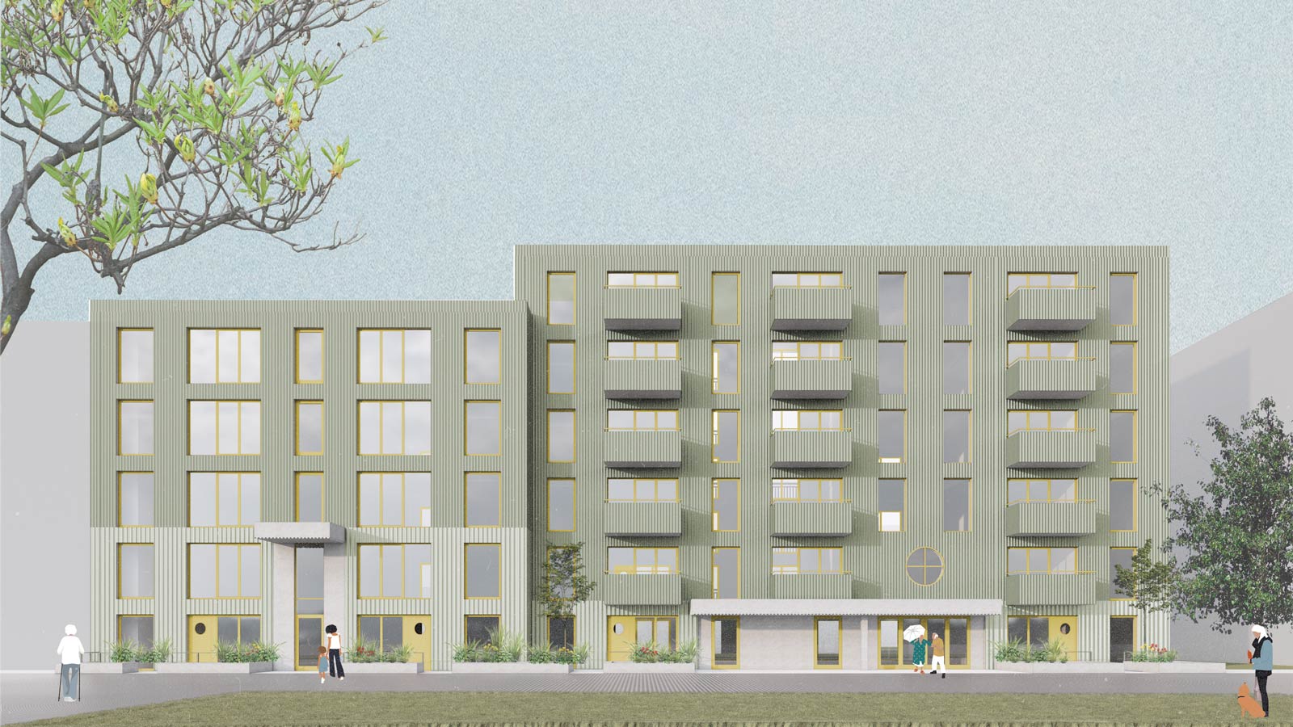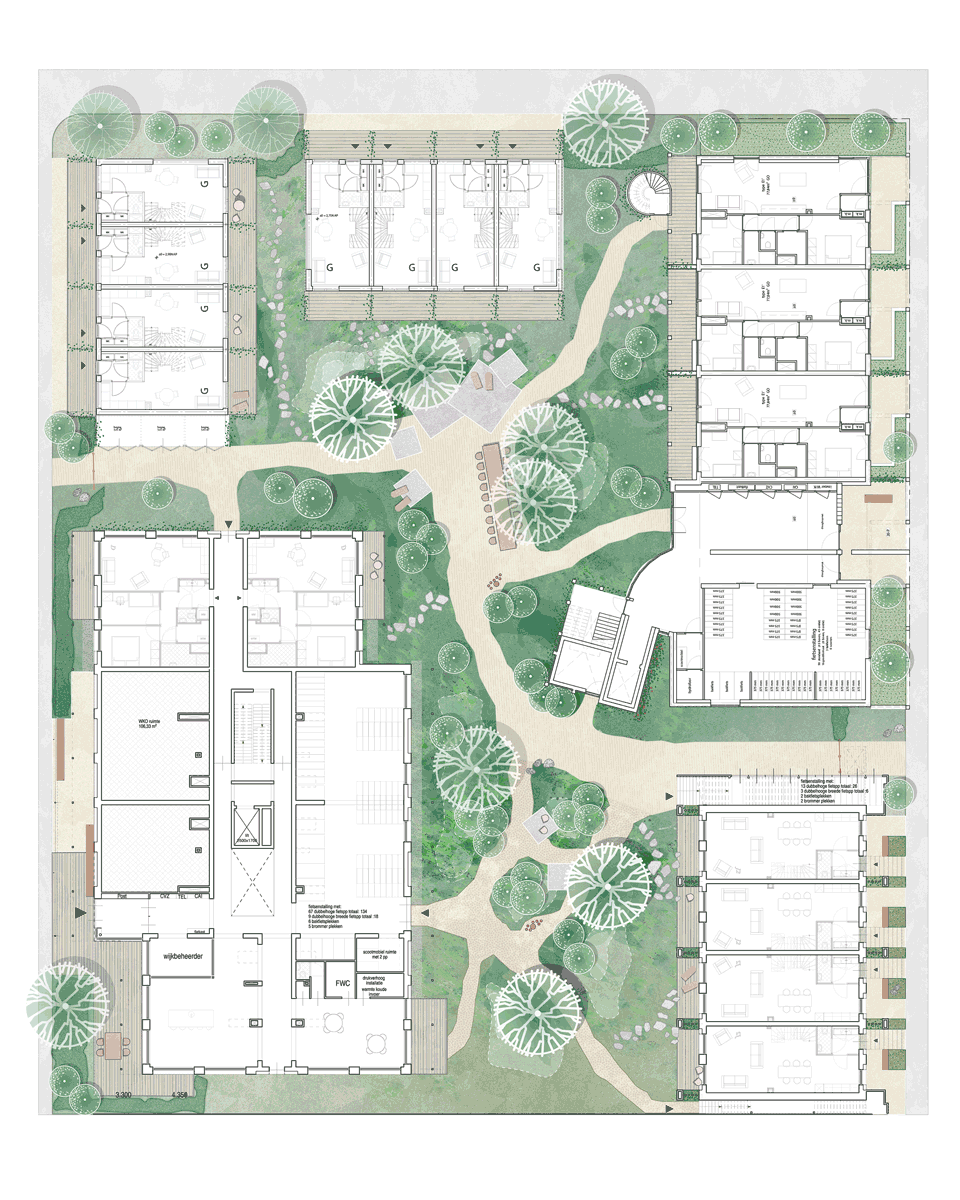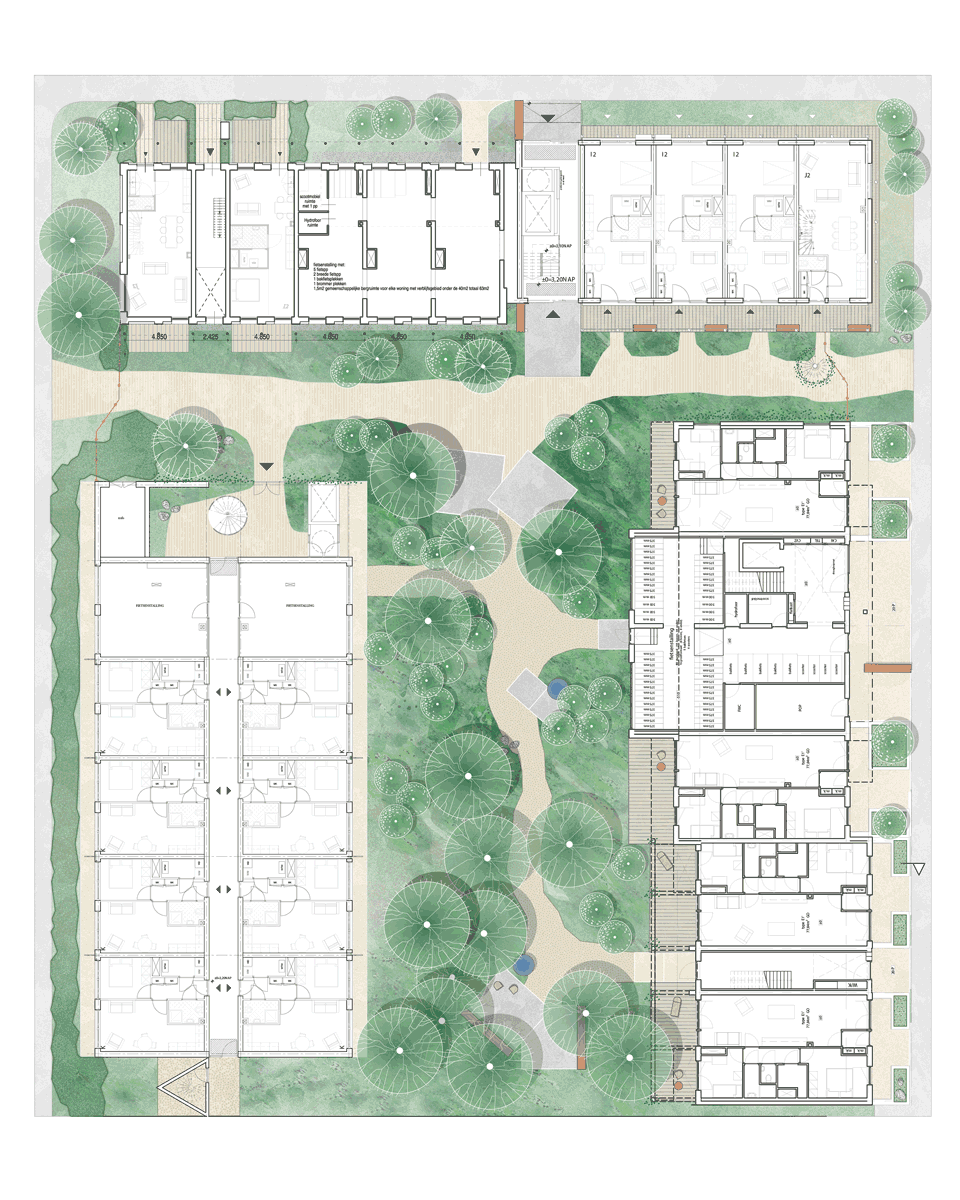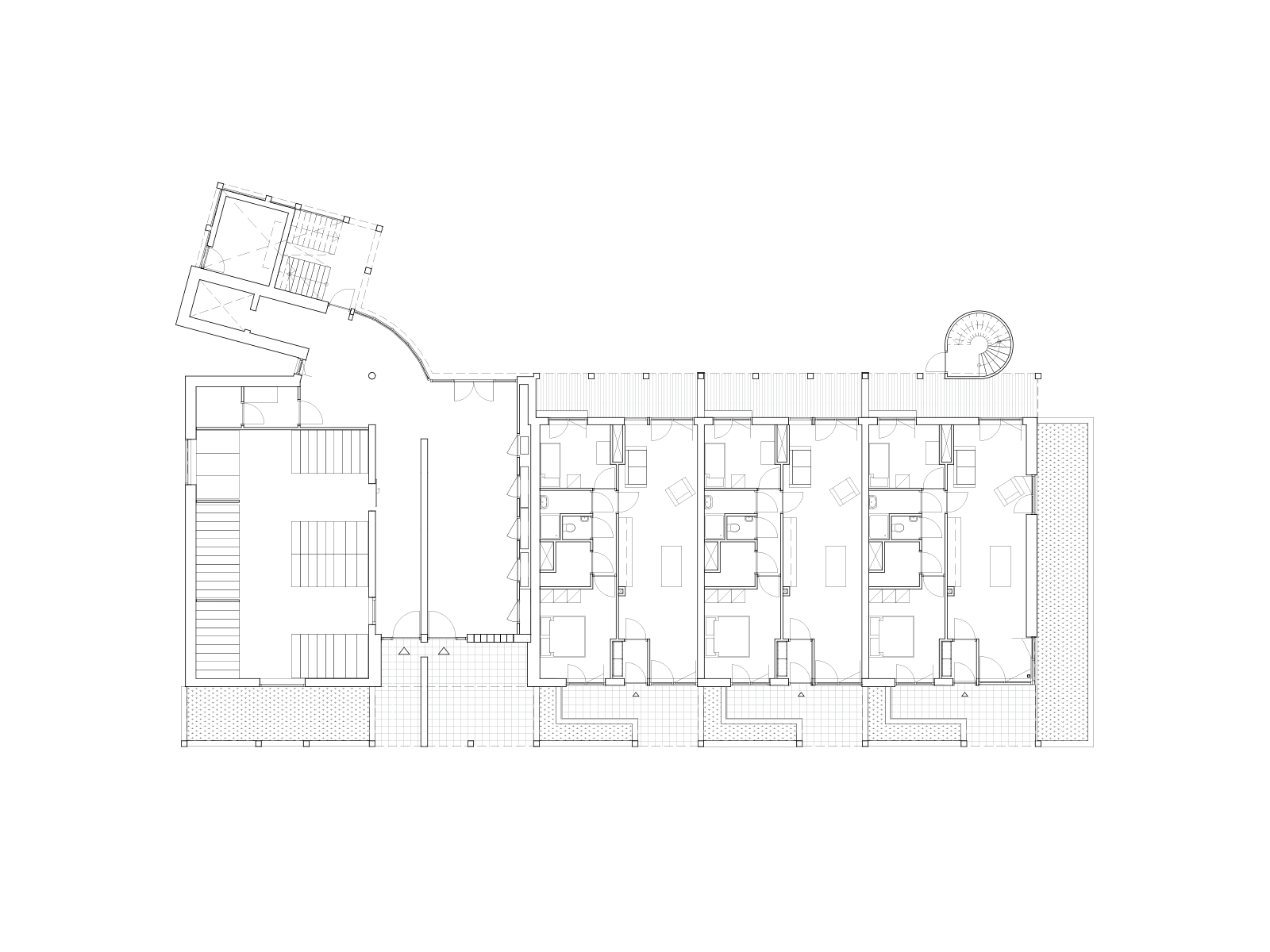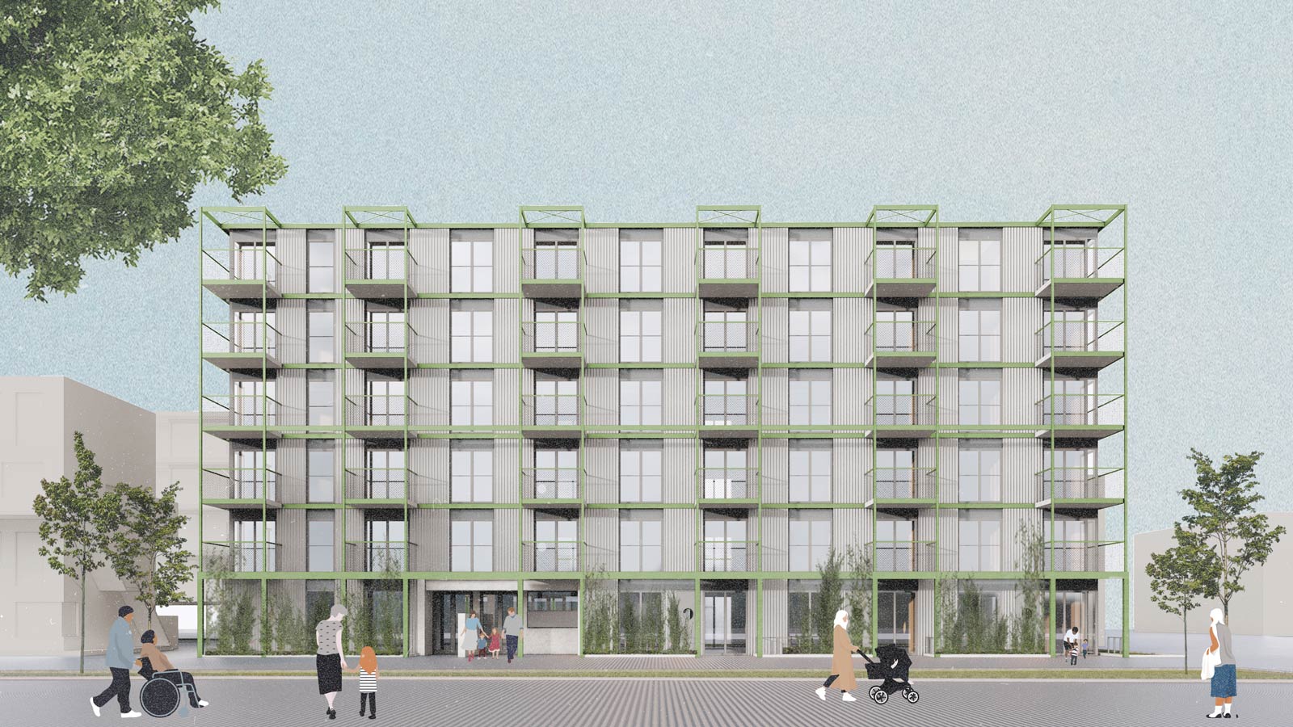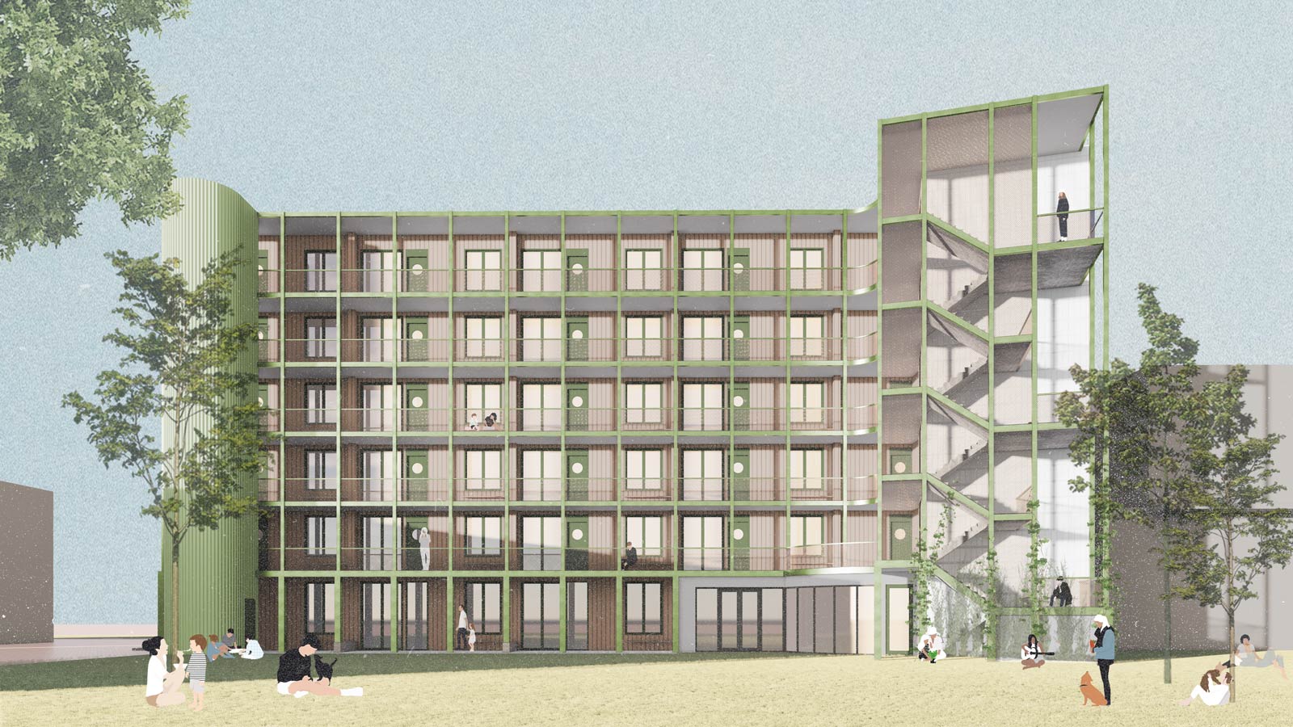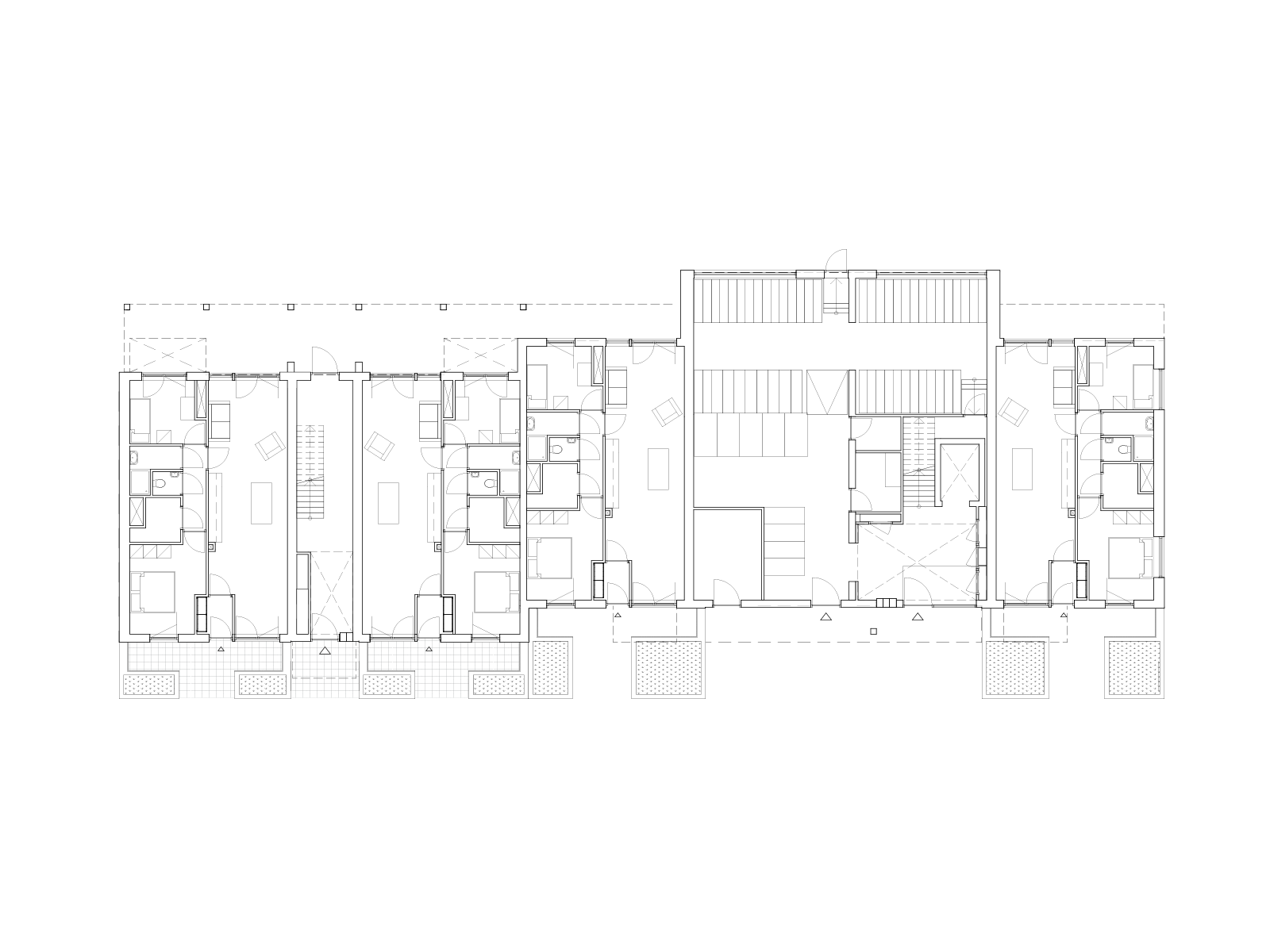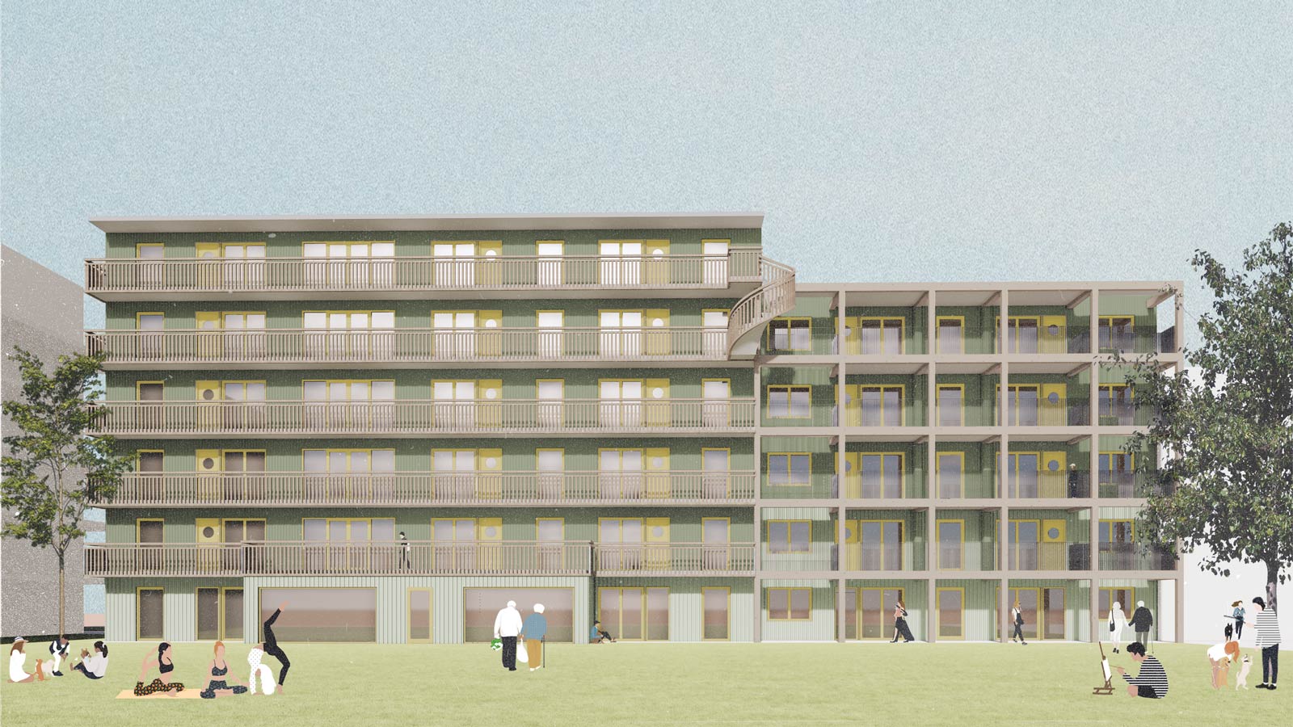Social Strandeiland
On the artificial island of Strandeiland, BETA is designing 55 homes in the social housing sector. Unique about the project is how outdoor-living is integrated in expressive yet cost-efficient architecture.
| Strandeiland is part of the IJburg archipelago: a group of artificial islands on the Eastern flank of Amsterdam. Strandeiland is the 5th and final inhabited island after Steigereiland, Haveneiland, Rieteiland and Centrumeiland. A total of 8.000 new homes will be built on Strandeiland, 40 percent of which will be in the regulated social housing sector. Alongside fellow architects Studioninedots, Ard Hoksbergen and landscape architect B+B, housing corporation Ymere selected BETA to design two buildings for the project.
With economic constraints dictating a high degree of repetition, also in the apartment layouts, Ymere was also looking for conceptual contrasts between the two buildings. This duality is taken as point of departure for the design and expresses itself through different configurations of architectural elements, accommodating different types of habitation. The first building would be centered around family life and a vibrant community atmosphere. As such BETA engineered economically efficient social exchanges around the building entrance, a prominent staircase and the ensuing arcades. The second building is for people requiring a low-stimulus environment. These buildings therefore have more intimate access systems which are also more equal in hierarchy. Strandeiland is a predominantly residential neighbourhood. With little commercial functions around the residential streets, the urban plan envisions liveliness through a so-called margin-zone. These zones also facilitate a smooth transition between the public and private and provide the opportunity for an architecture unbeknown to the city of Amsterdam. |

