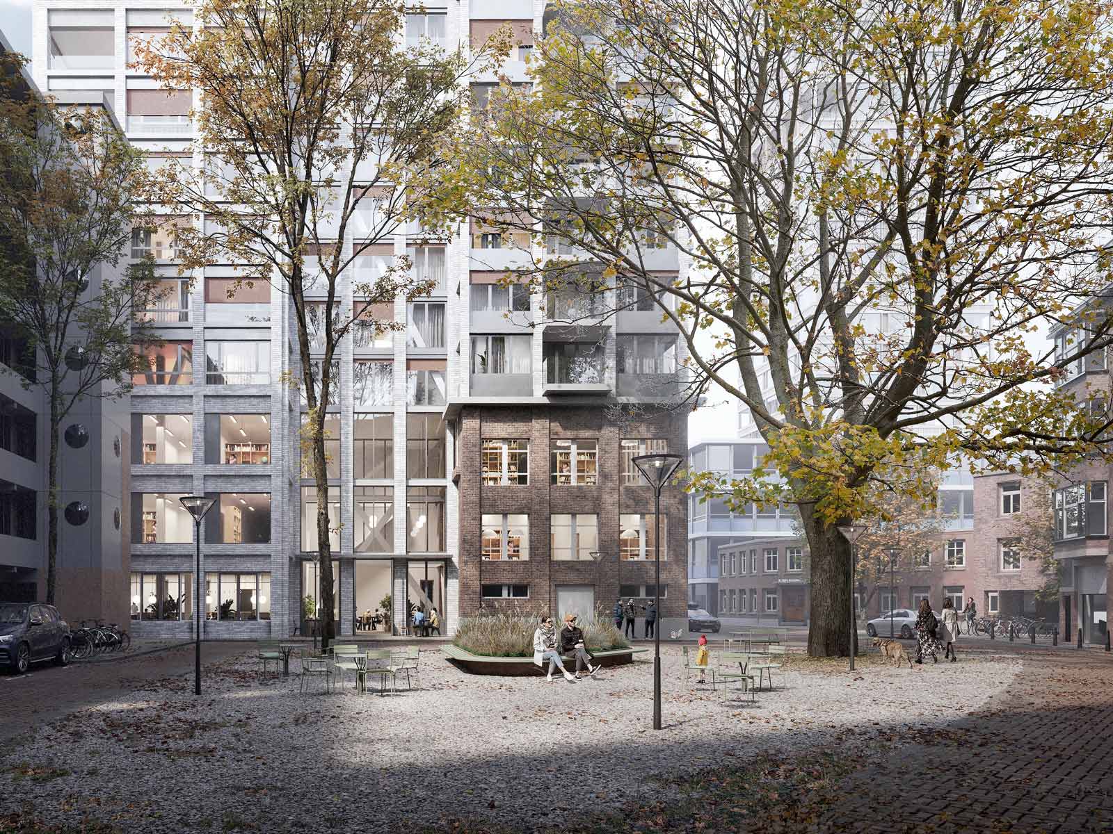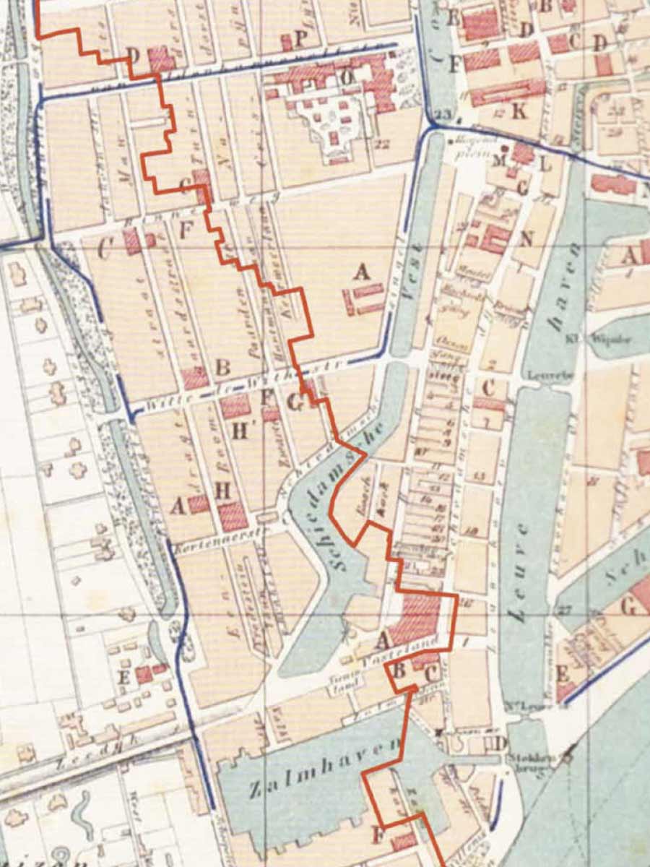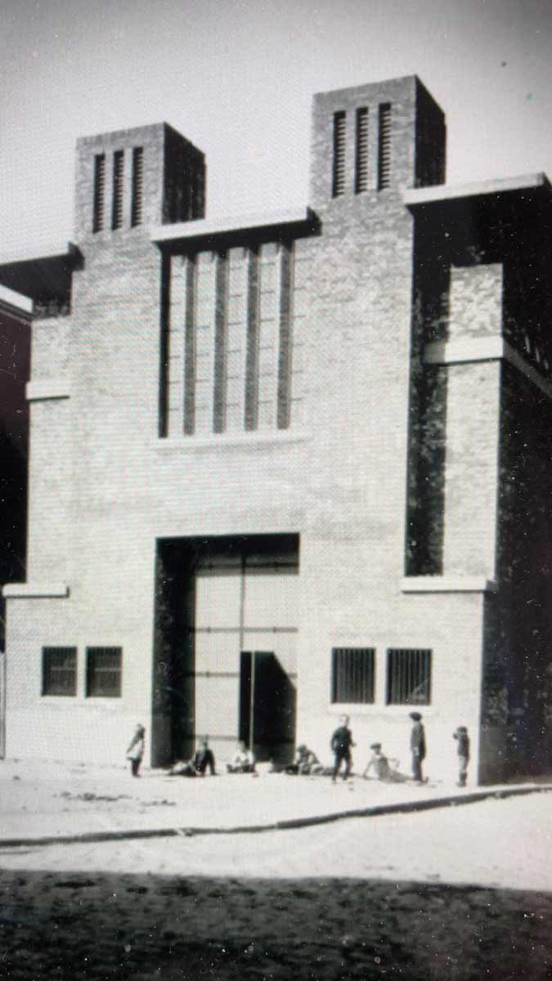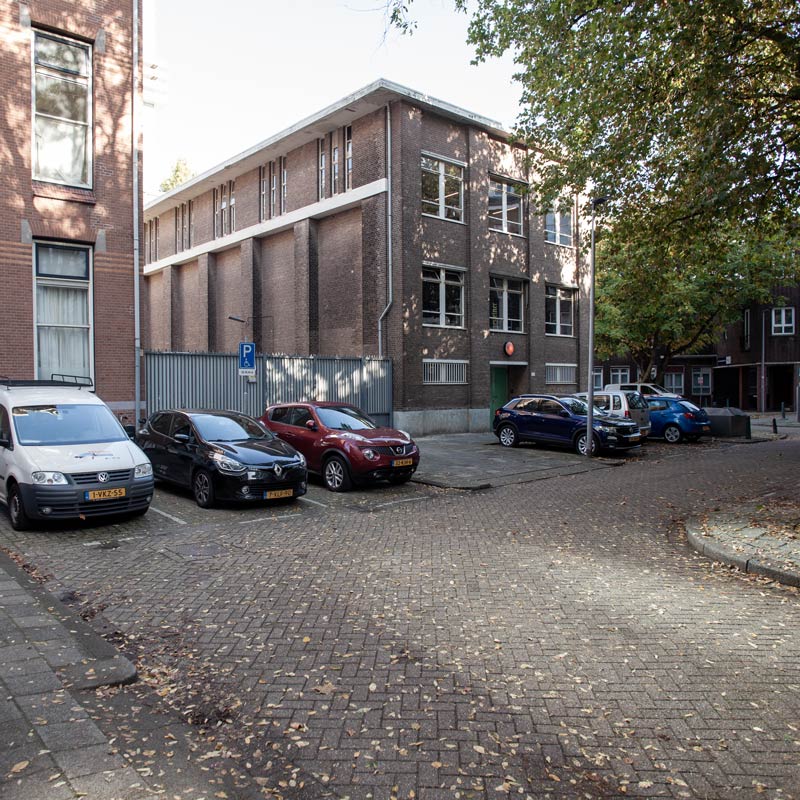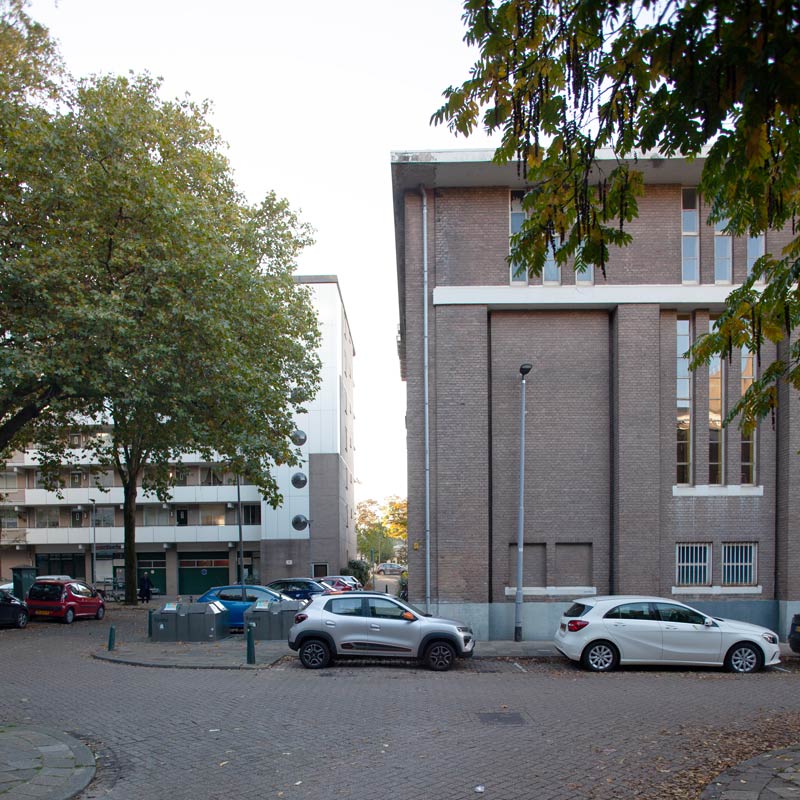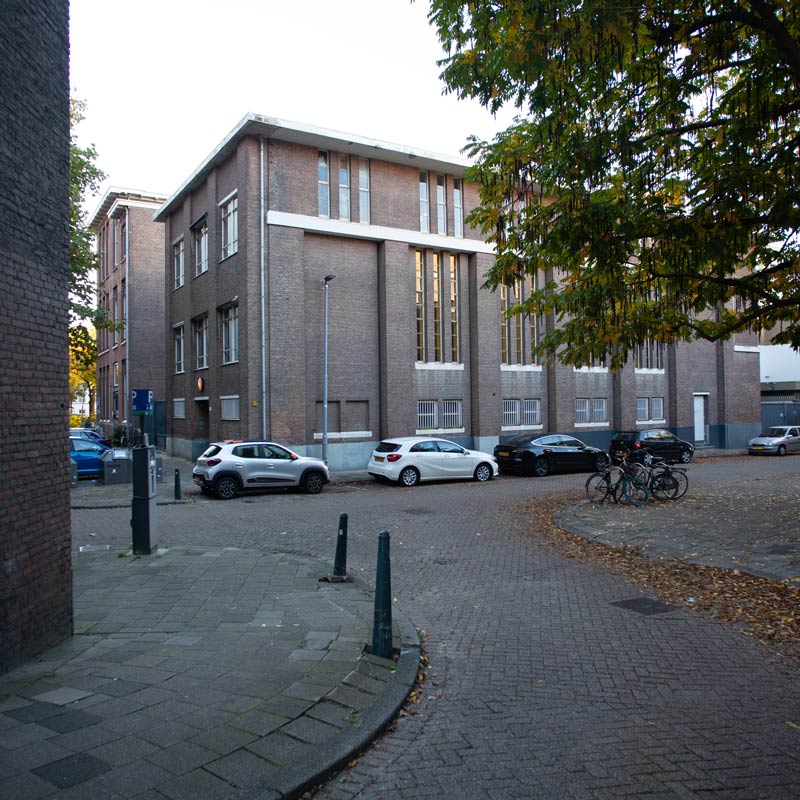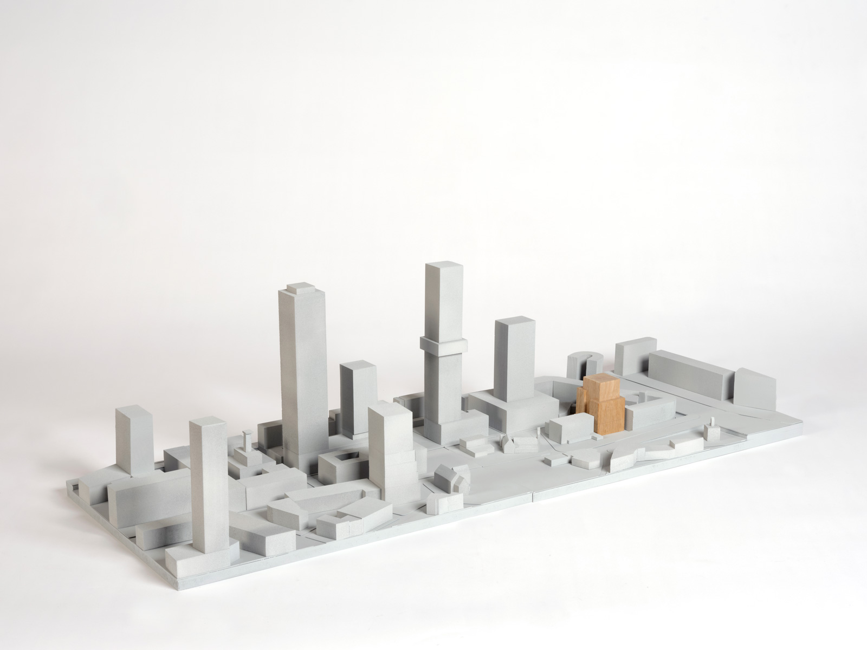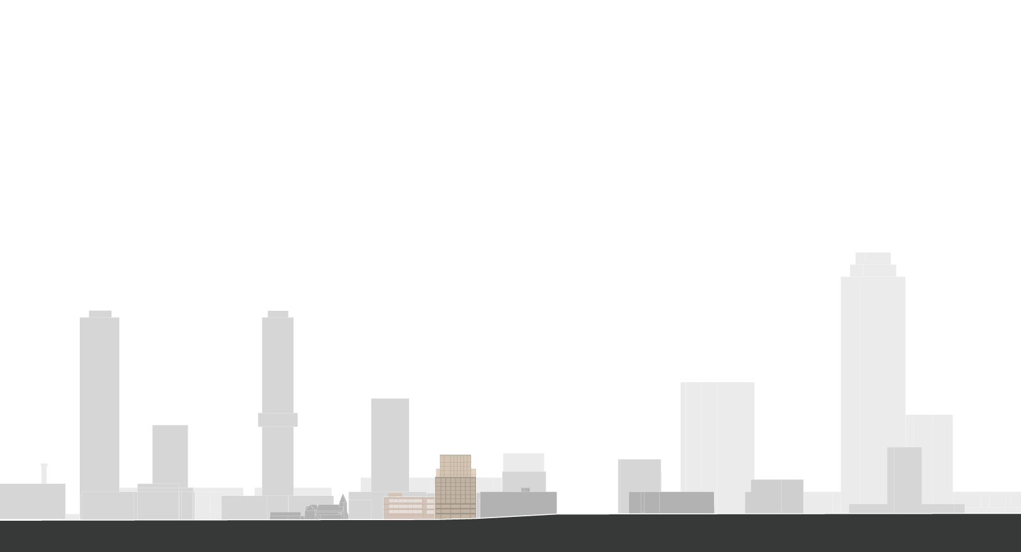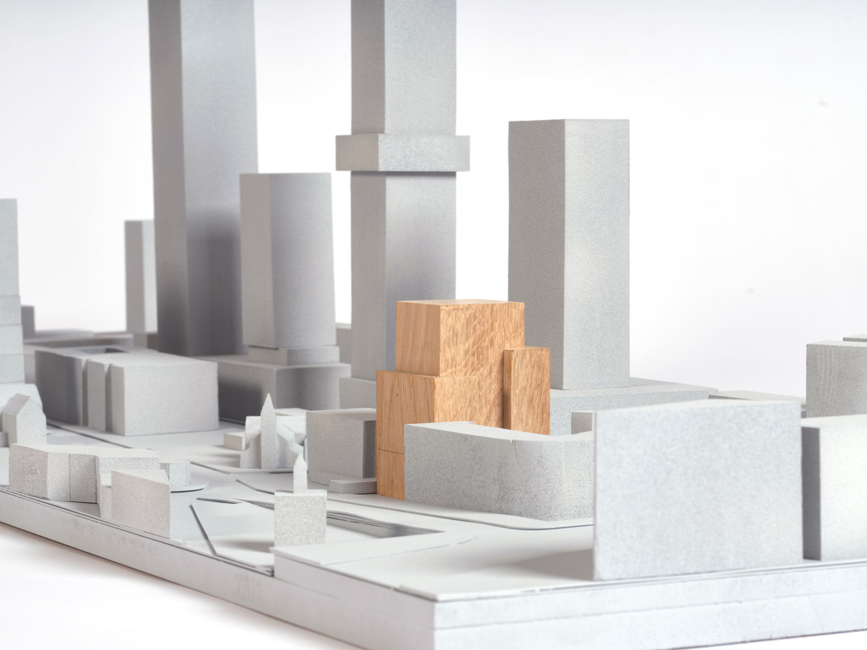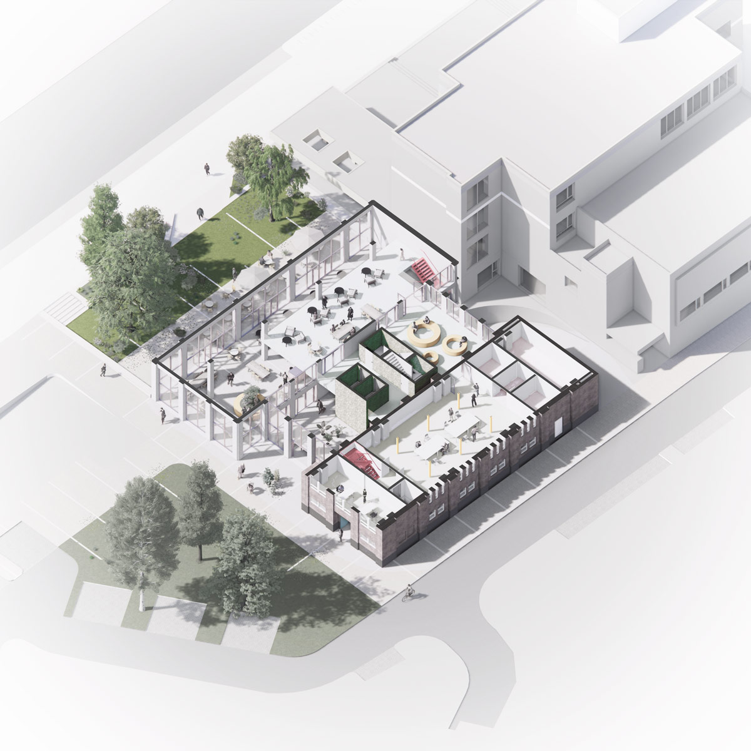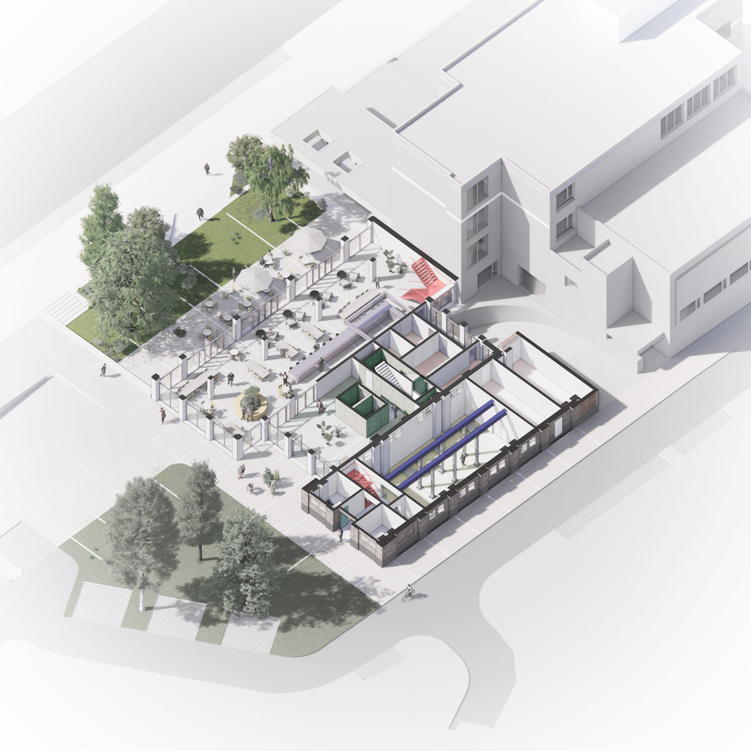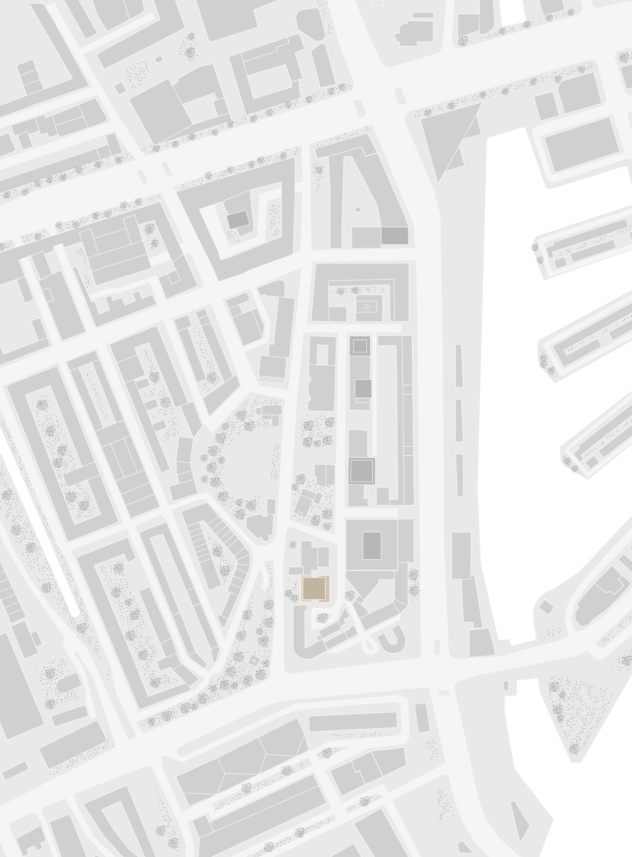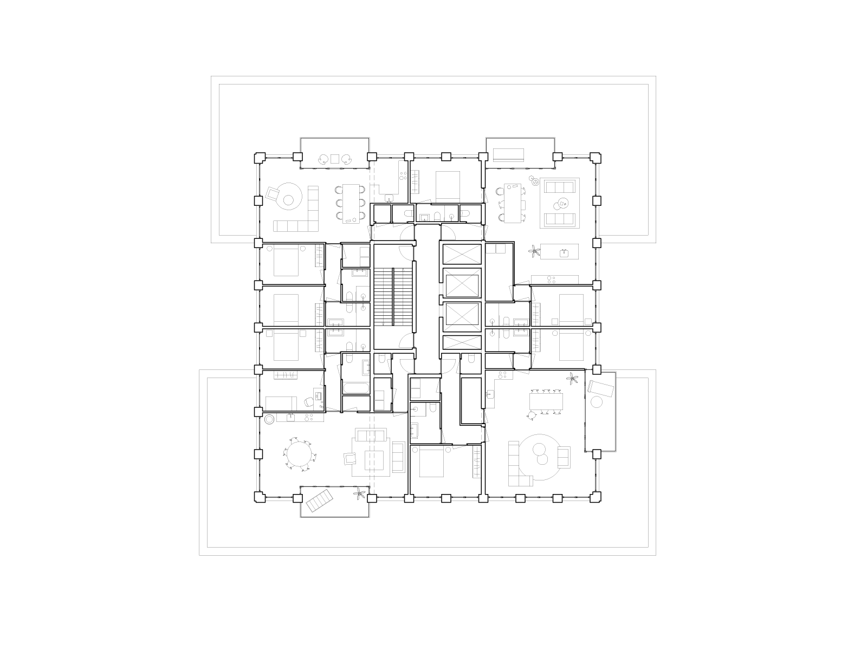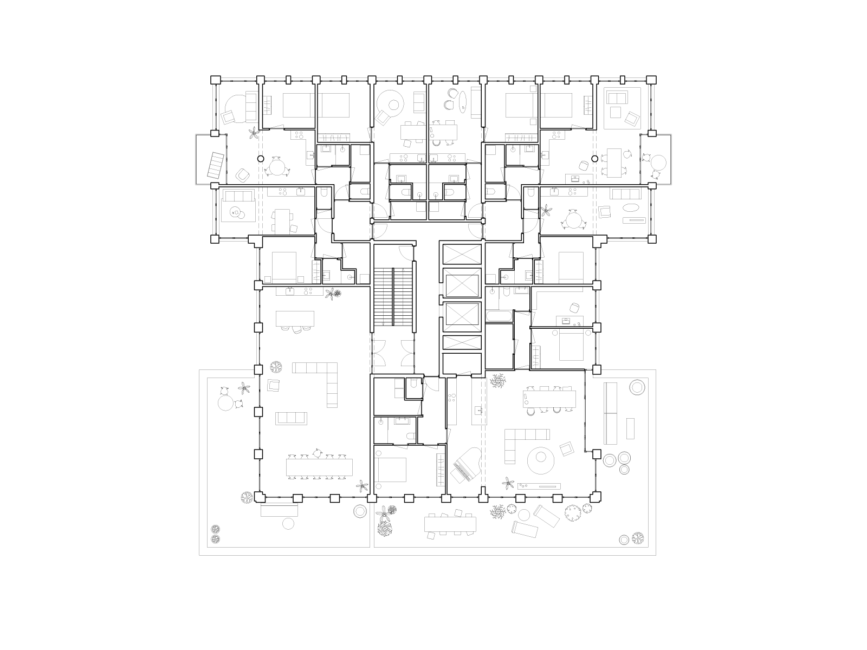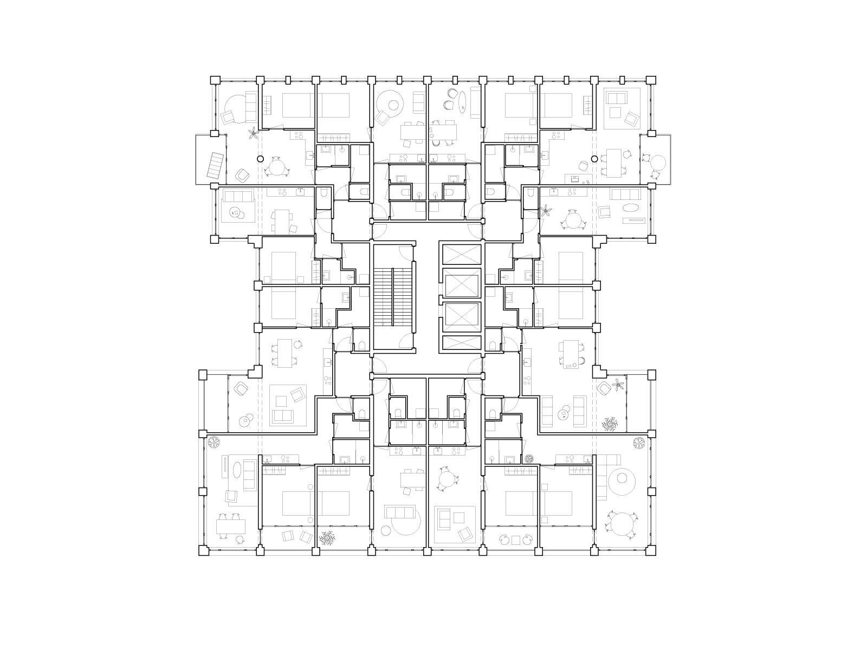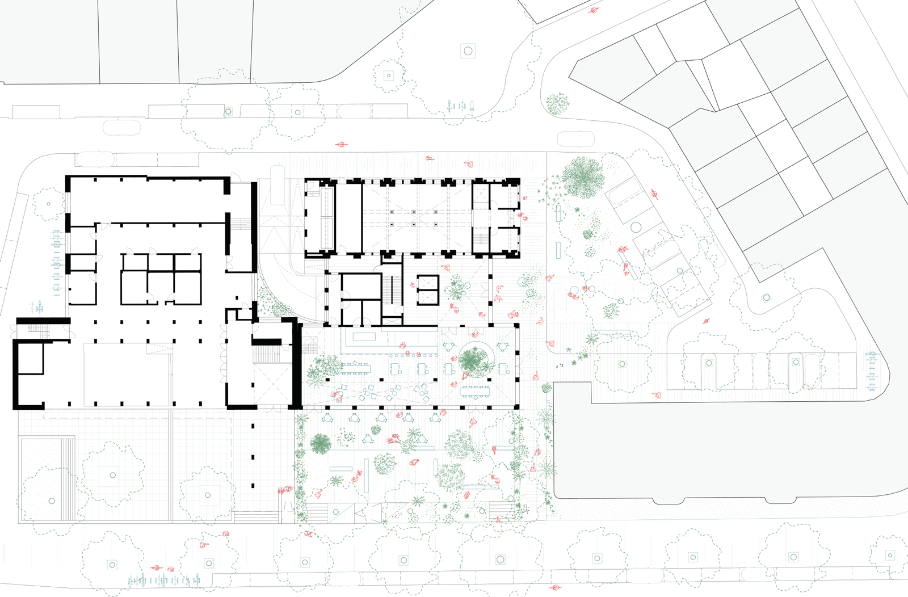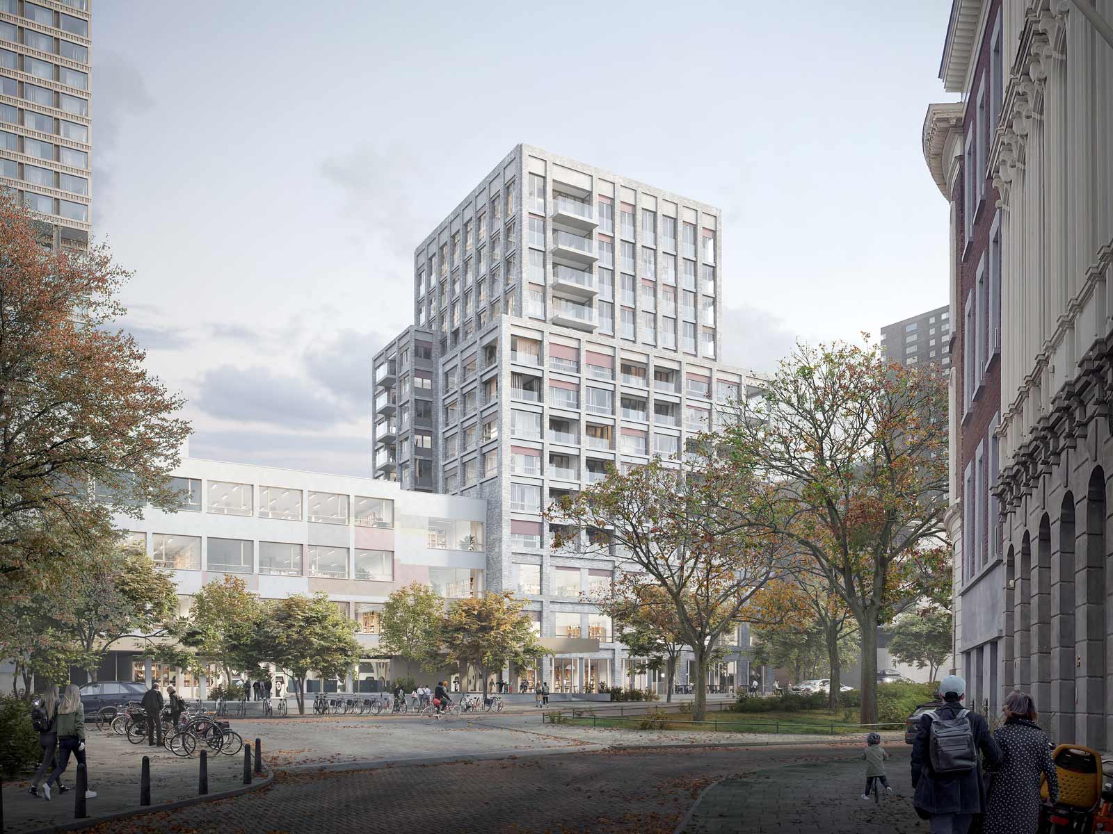Stroomhuis Baan
In the rich context of the Baan district in Rotterdam, BETA has been selected to design a residential building combined with a school, artist studios and a café.
| The design for ‘Stroomhuis’ quite literally builds on the rich history of this part of Rotterdam. Sitting on the so-called ‘fire-boundary’ – the extents to which WWII bombing destroyed the city center of Rotterdam – the context is rich with the many different layers of the city’s past.
With ‘Stroomhuis’, an attempt is made to connect to these layers and to invigorate the context with a new addition. The building will cantilever over an expressive former substation from which the building will its architectural cues. Interaction plays an important role in the design; the central hall is public and connects different urban conditions; higher up in the building collective spaces offer opportunities for encounters between neighbors. Construction is expected to commence towards the end of 2025. |
Project Data
year
2022 – 2027
client
Leyten, Menno de Vos
site
Baan District, Rotterdam
program
housing, school, artist studios, hospitality
status
concept design
collaborators
IMd Raadgevend Ingenieurs (engineer)
team
Evert Klinkenberg, Auguste van Oppen, Leonardo Kappel, Stephan Bastiaans, Javier Pernas Barandiaran, Cezara Brescanu, Julie Reeb
renders
Vivid Vision

