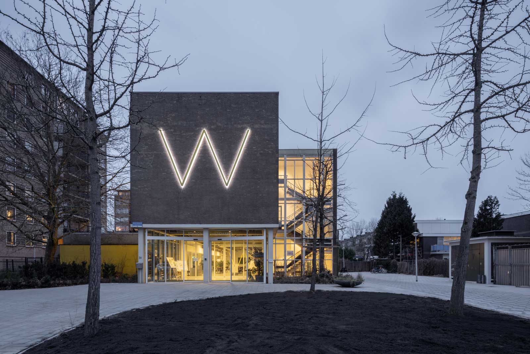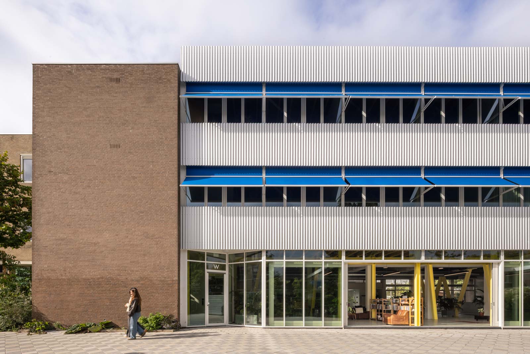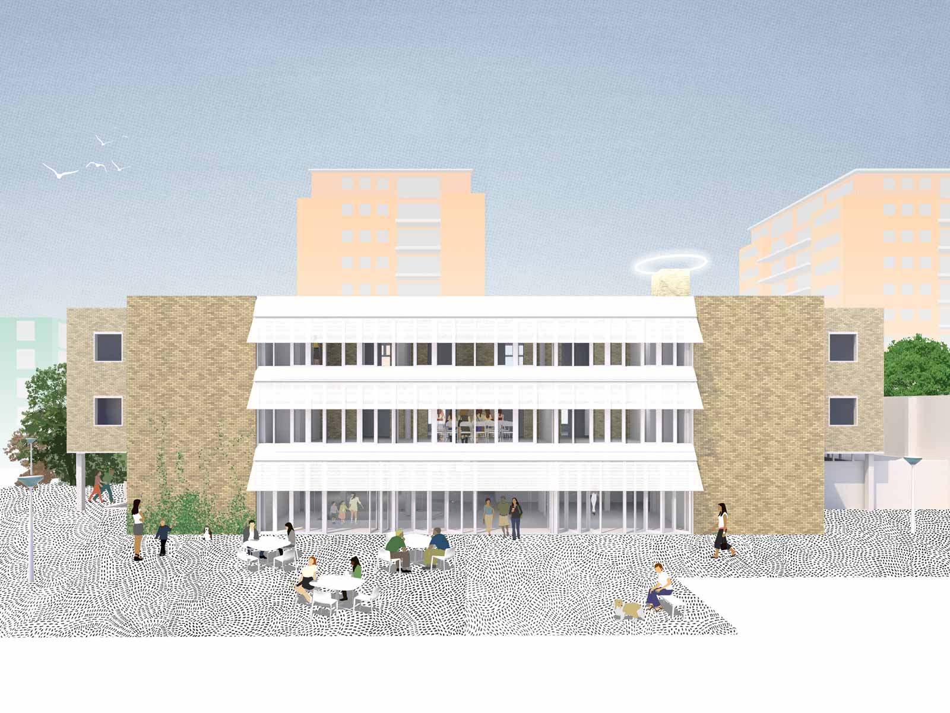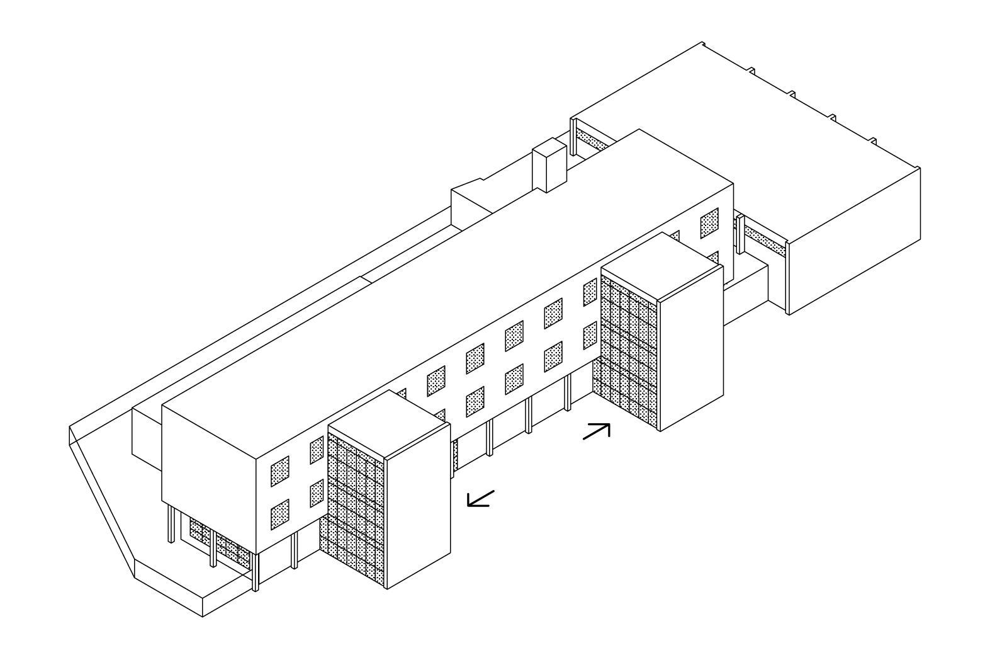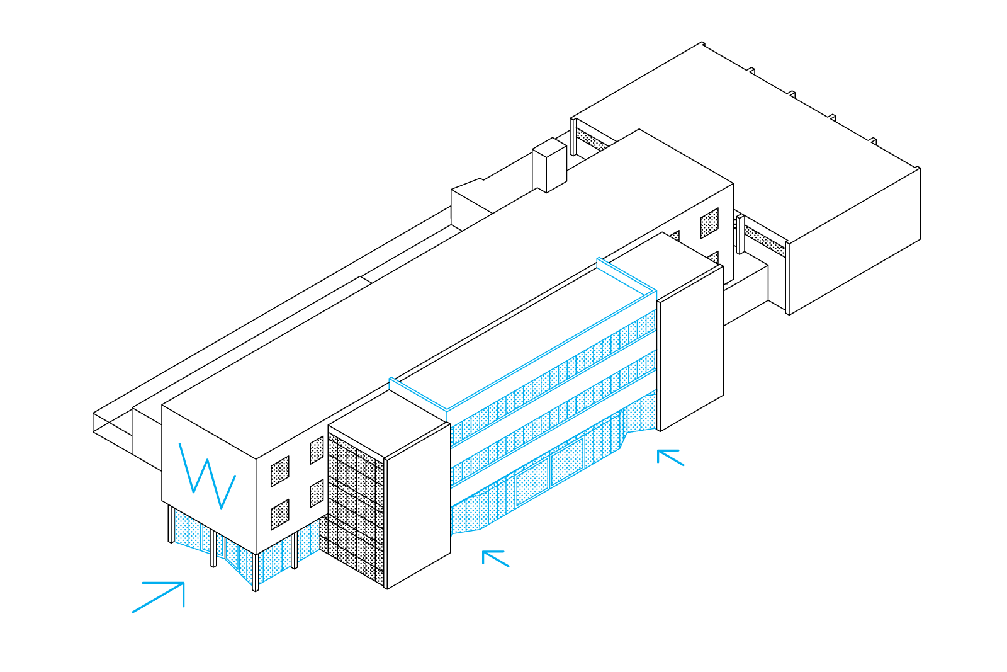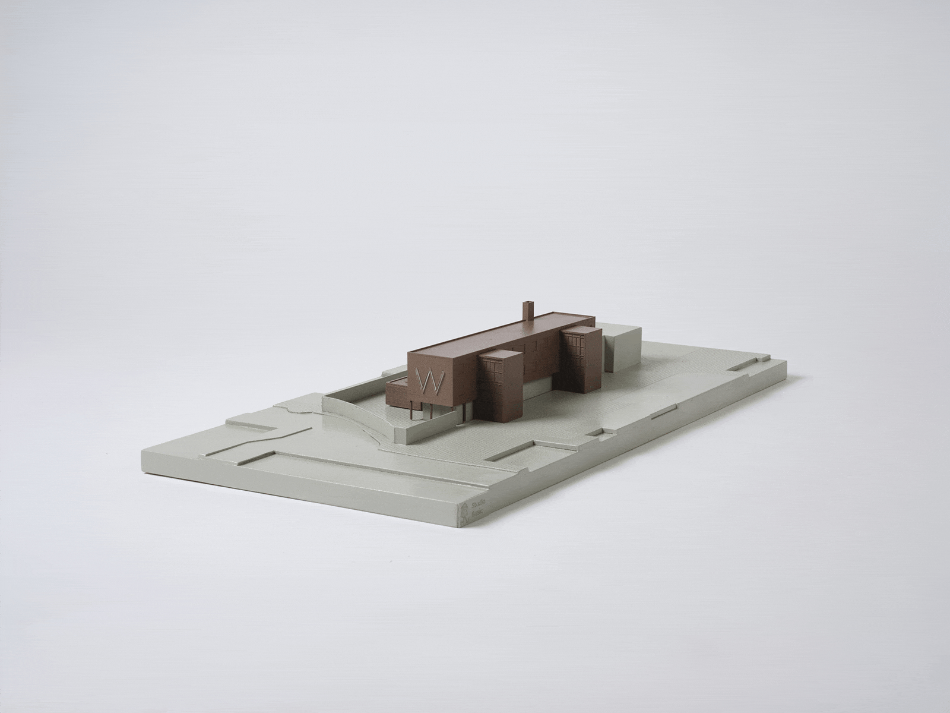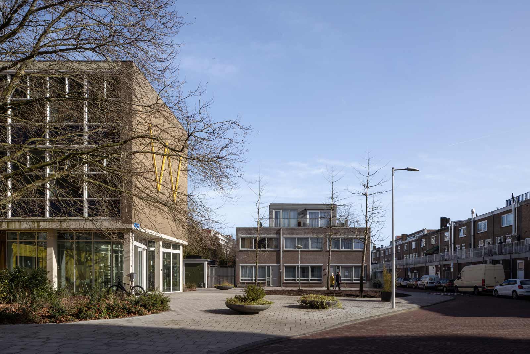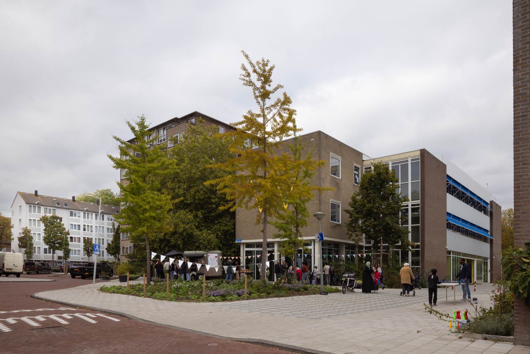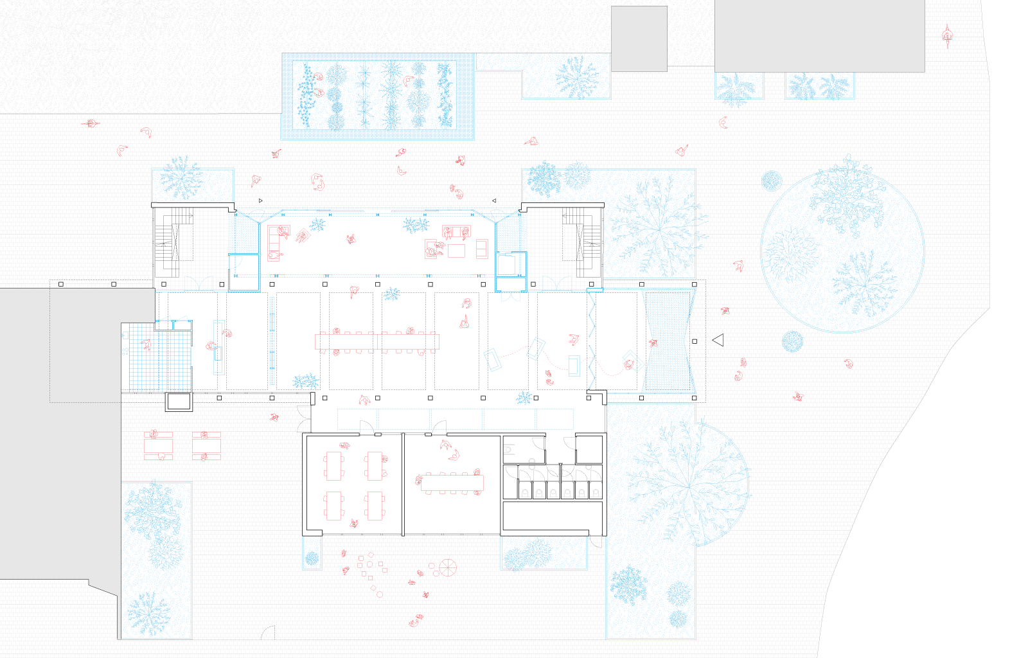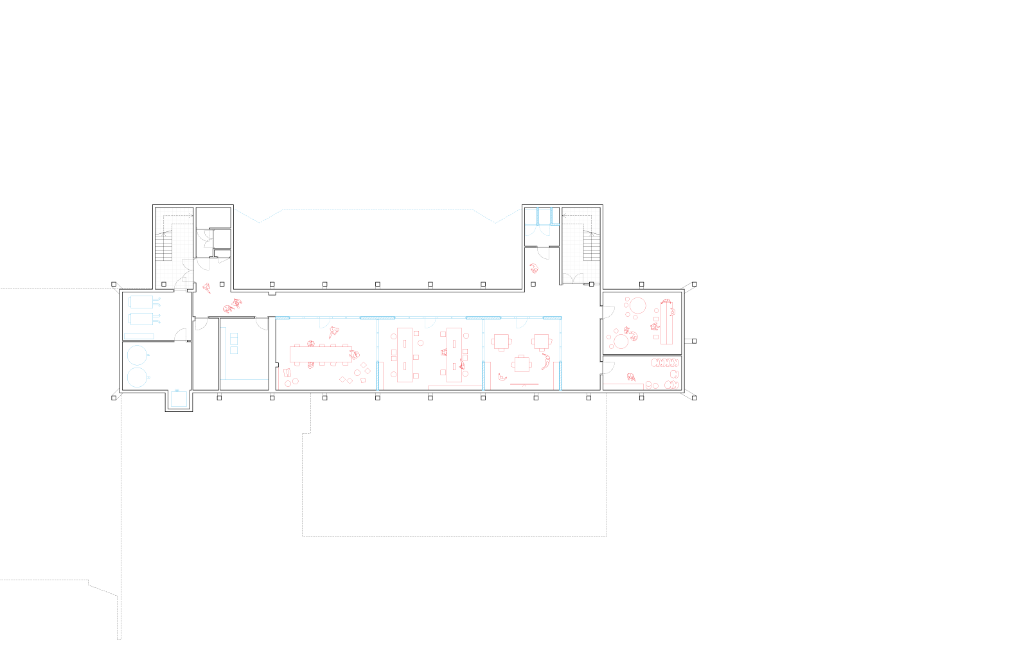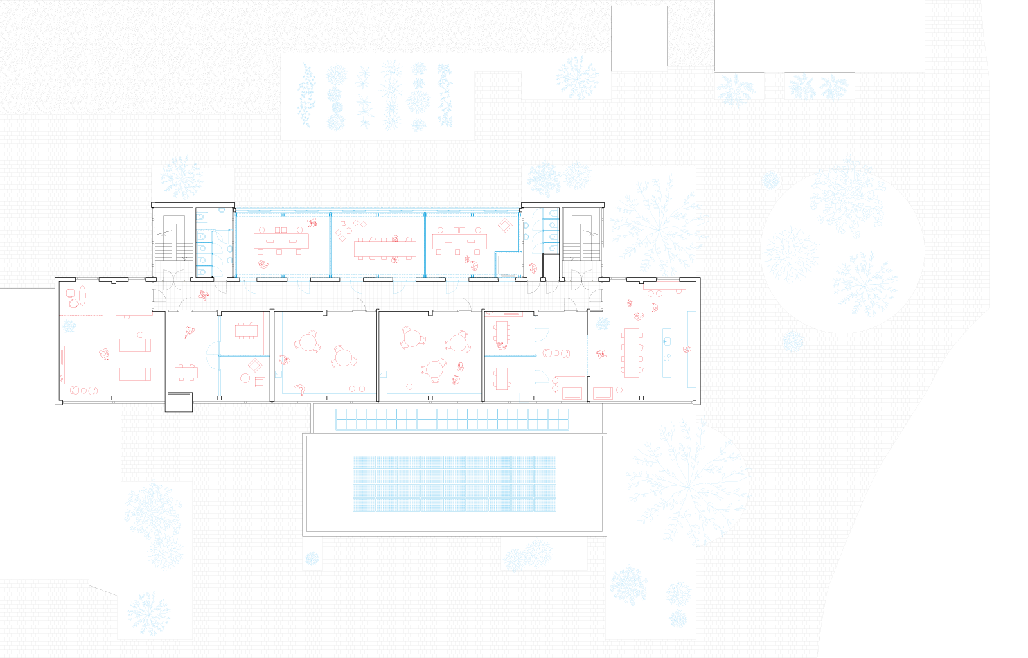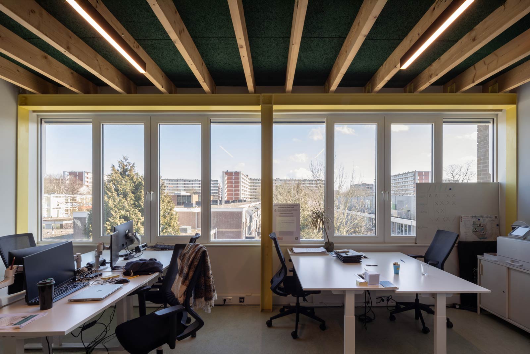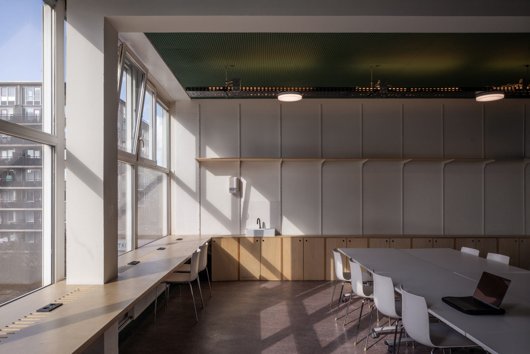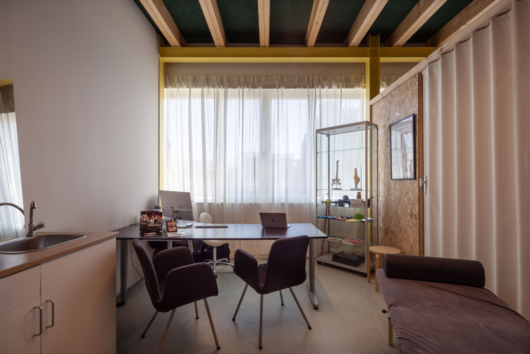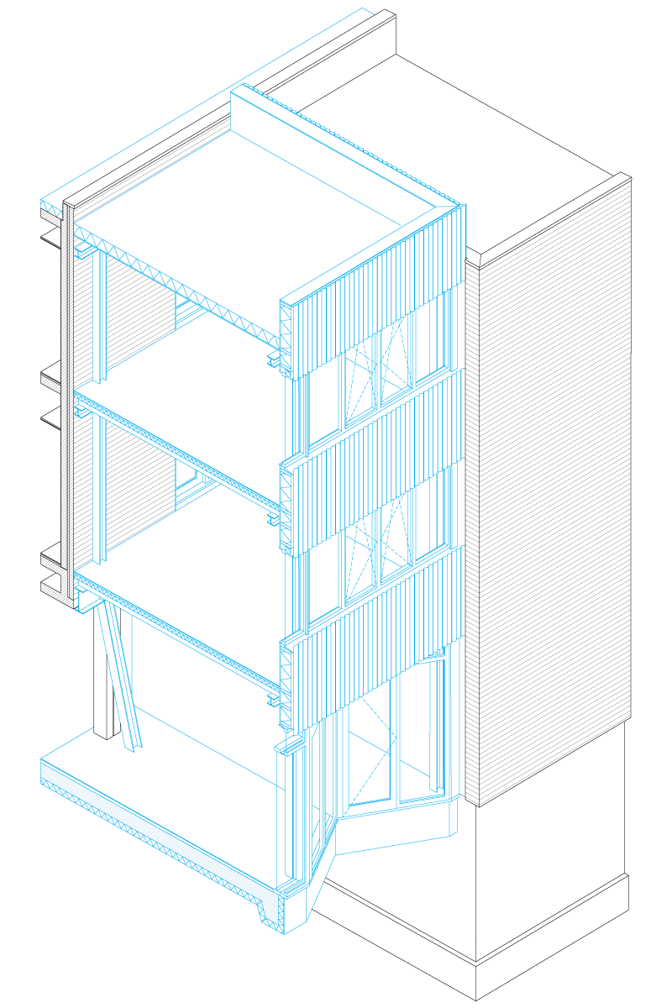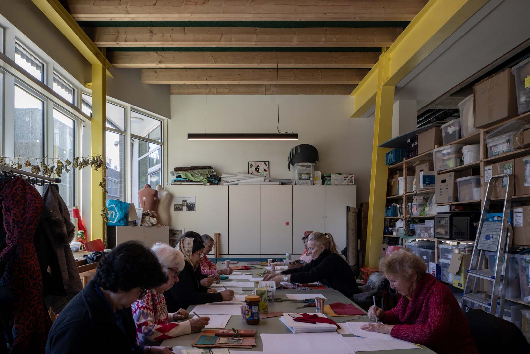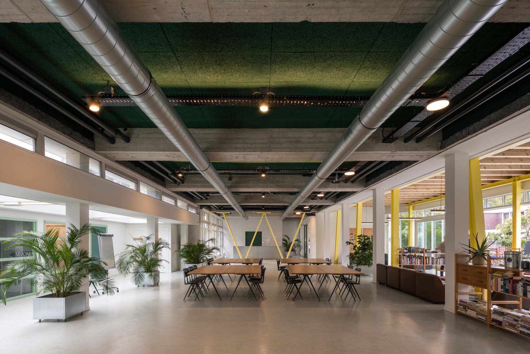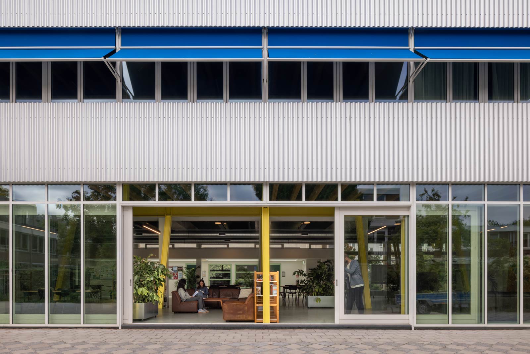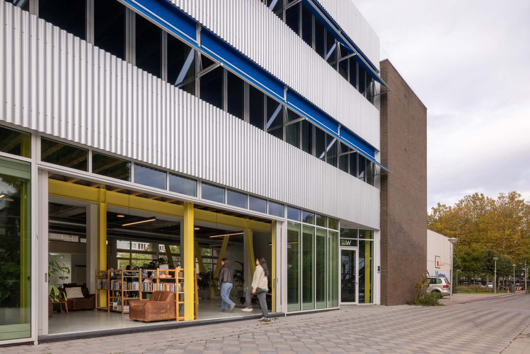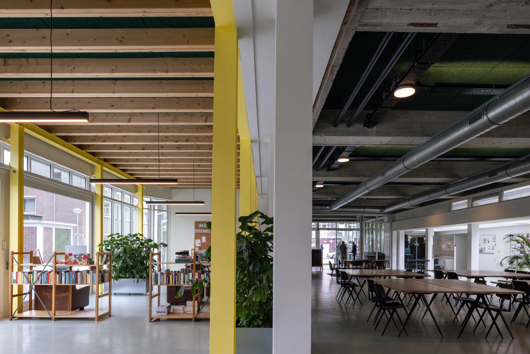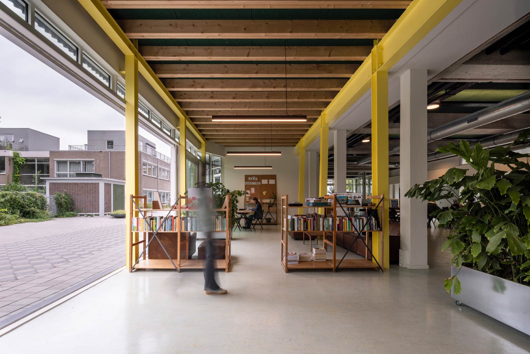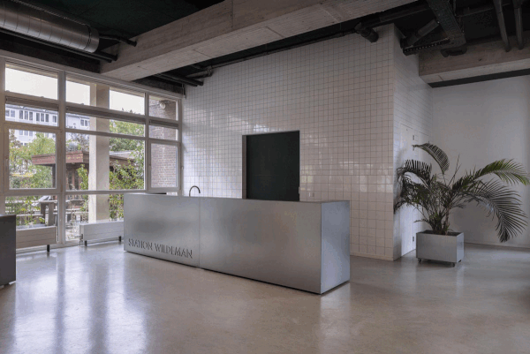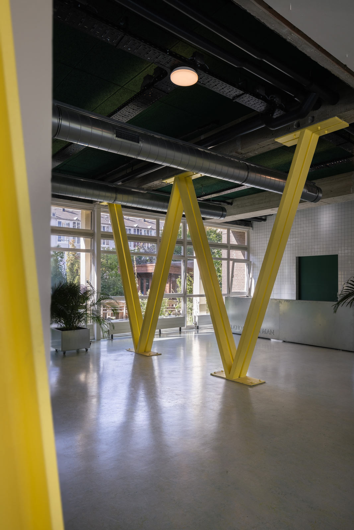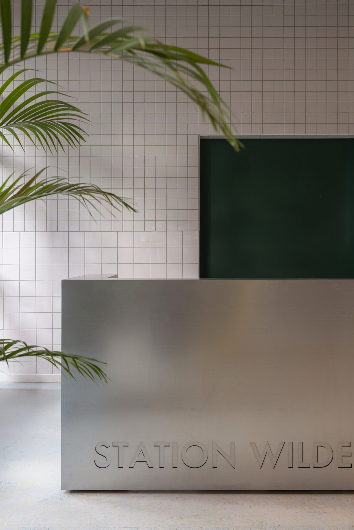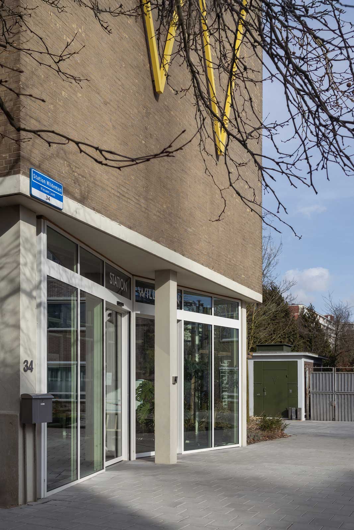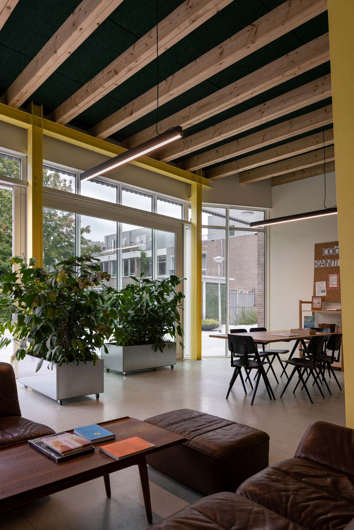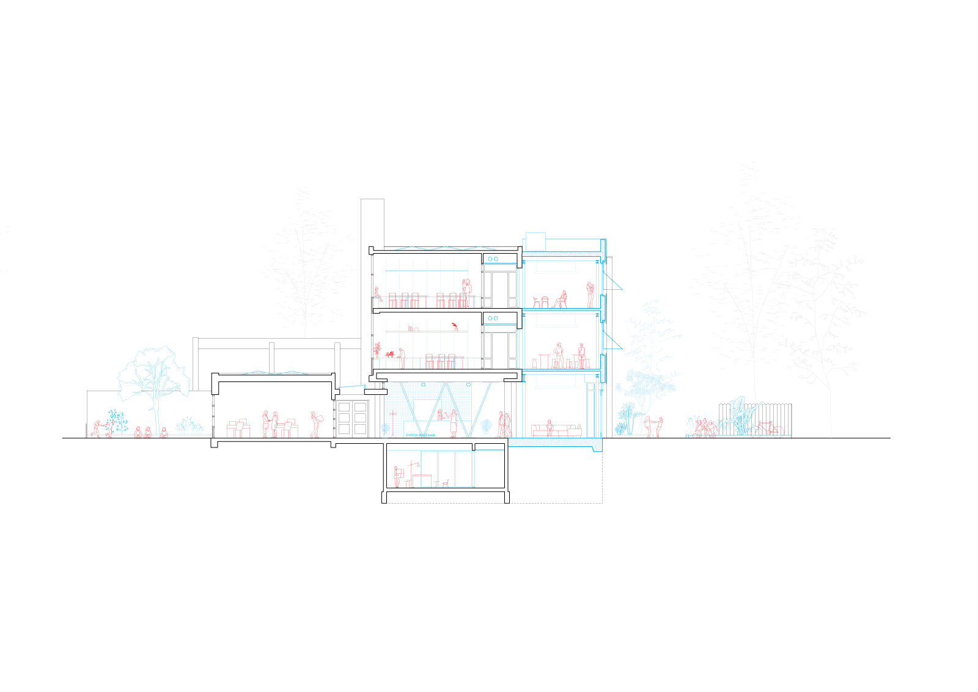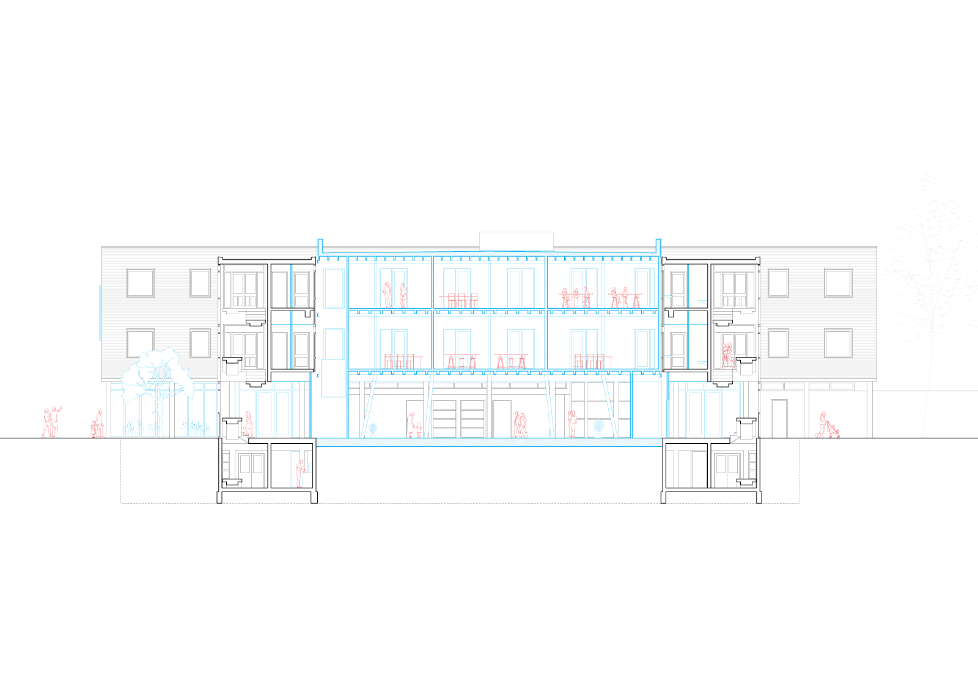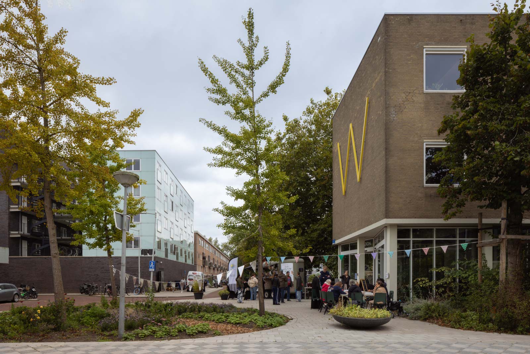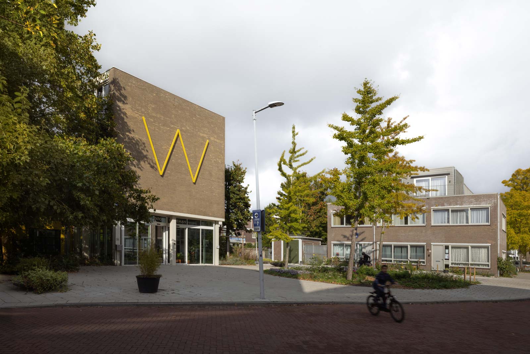Station Wildeman
Compounding social problems have been decades in the making in the Wildeman neighborhood in Amsterdam Osdorp.
In a transformed former school building, Station Wildeman now forms the heart of a concerted effort to turn the tide.
| Already for several decades, the national government has labelled the Wildeman neighborhood to underline the severity of social problems. Budgets were briefly aligned for a large scale renovation effort but the recession of 2009 stopped these in their tracks. The disappointment among the Wildeman’s residents was especially harsh; all these years the neighborhood has been struggling with mounting health problems, poor housing, unemployment, poverty and crime.
To turn the tide, Stichting Samenwonen-Samenleven – previously of the Ru Paré Community – took the initiative to realize Station Wildeman. The project is more than just a community center; located in the heart of the neighborhood it is to become the impetus for the socioeconomic and spatial transformation of the Wildeman neighborhood. Homework classes combat dropout rates and the tempting descent into crime. Grown-ups are offered life-coaching, language classes and are accompanied towards promising labor markets such as those in information technology and sustainability. Where social programs have a tendency to be fragmented, Station Wildeman offers a single platform for a concerted and integral effort. |
|
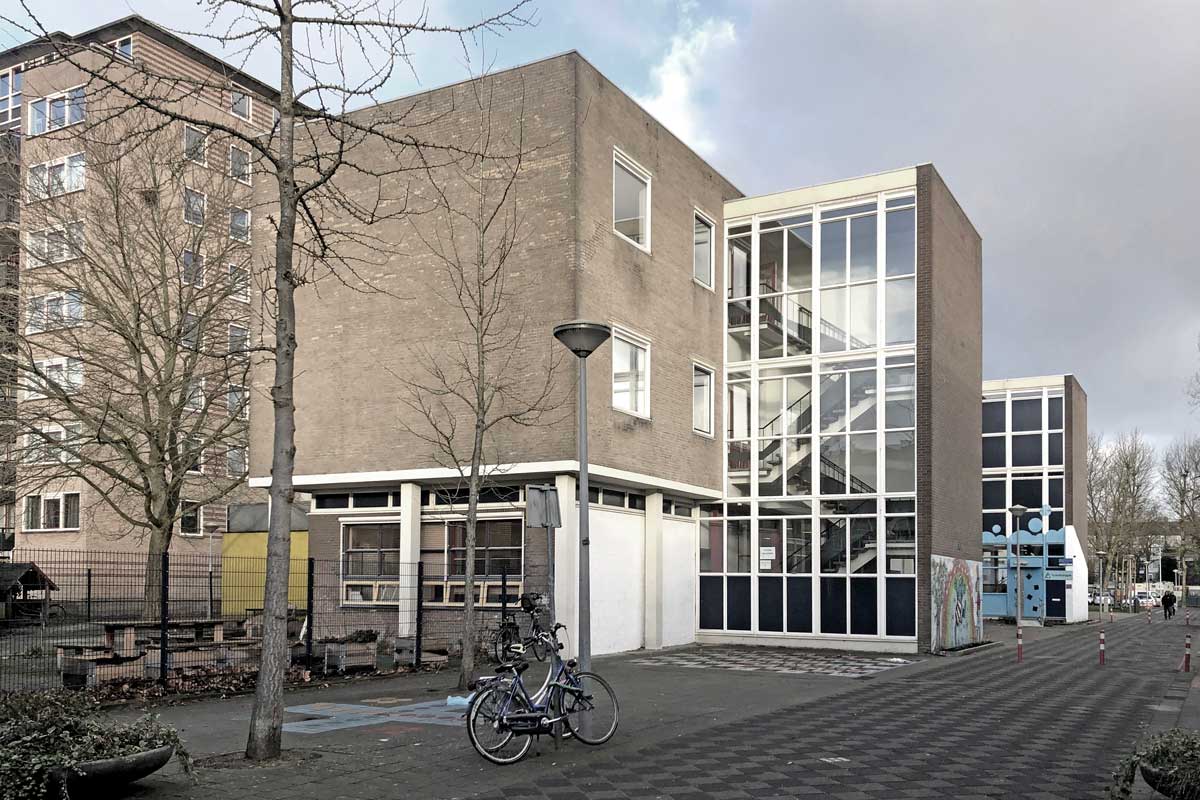
the Prof. Kraemerschool in 2020 |
|
| It is the ambition of the project to stimulate the spatial development of the neglected neighborhood. This starts with uncovering the hidden qualities of this typical Post-65 architecture. With a few interventions, the ground floor is transformed into a welcoming, airy and well-lit public foyer; also stimulating the reinvention of the surrounding public space. As such the previously hidden entrance is relocated to a prominent position in the axis of the building. A cost-effective addition in between the existing stairwells strengthens the project’s cashflow and adds more visible public program.
It was important to find a new universal language which would suit both new additions and the rather handsome original building from the 1960s. New additions form a clear contrast to the existing, while also fitting in the tradition of post-war architecture. |
|
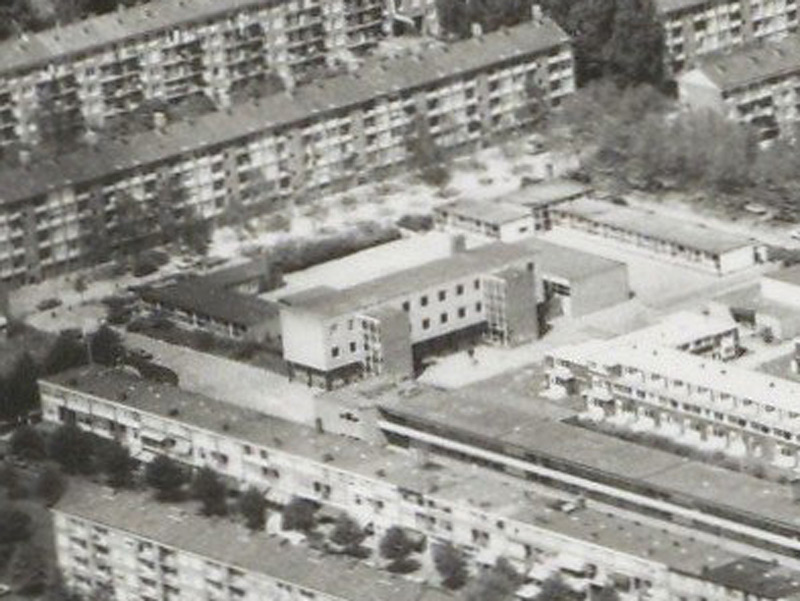
aerial photo of the Wildeman neighborhood in 1983, image Amsterdam City Archives |
|
| On the large scale, the horizontal bands contrast with the verticality of the stairwells; closer to the building the masonry lines are alternated with the vertical rhythm of the reflecting metal corrugated façade. Existing white window frames are used as the base for new architectural additions, occasionally folding inwards to create entrances. In the interior, a new color scheme was derived from existing floor tiles, adding warmth to the interior with new furnishing and greenery.
All changes are designed for disassembly, also creating an expressive material collage where old and new meet. Flat detailing allows new additions to play along with the original volumetric composition of the building. In warmer months, the rigid structure is animated by sliding doors and awnings. Reviving the optimism of the 1960s, the ‘W’ pops up throughout the building as a badge of honor for the Wildeman neighborhood. |
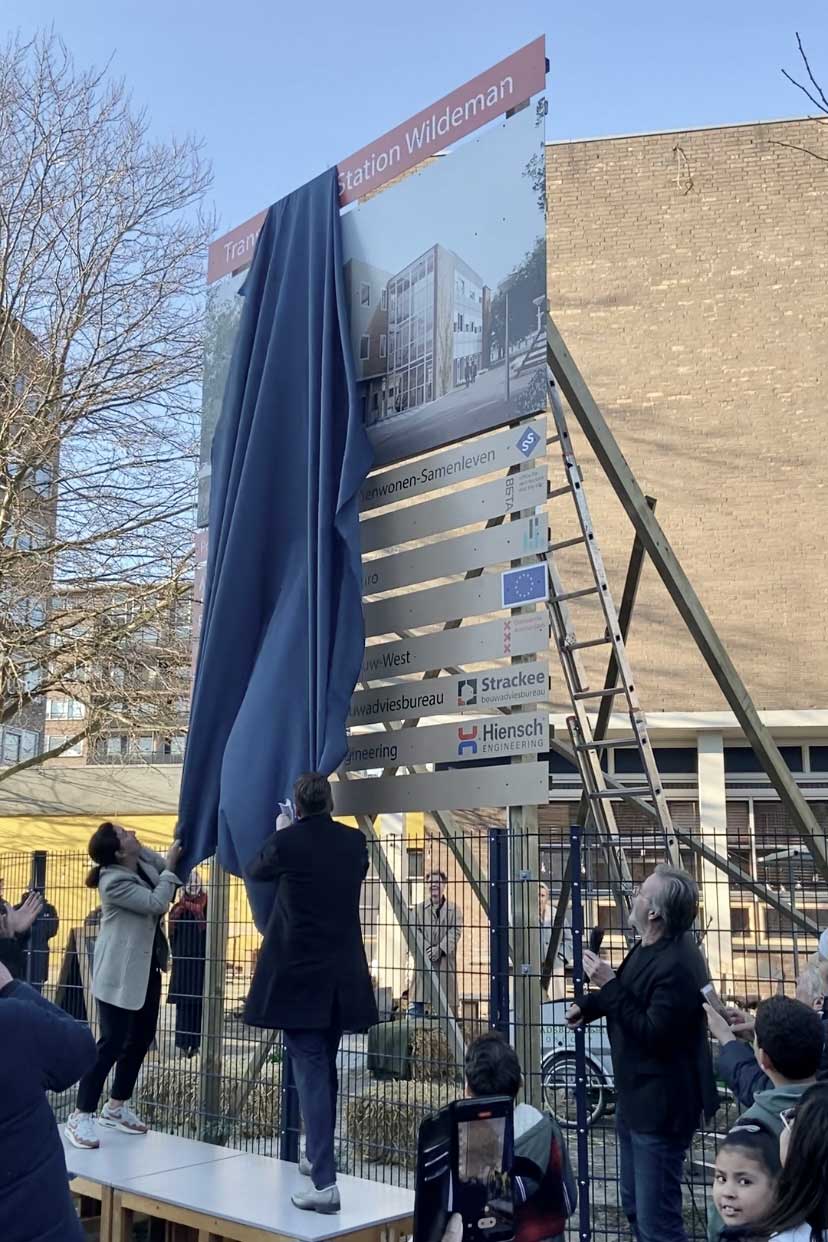
mayor Femke Halsema and district mayor Emre Ünver mark the start of construction |

