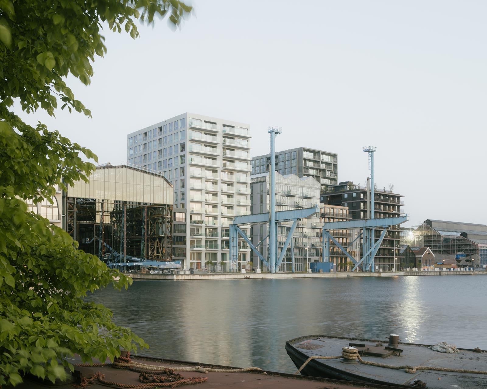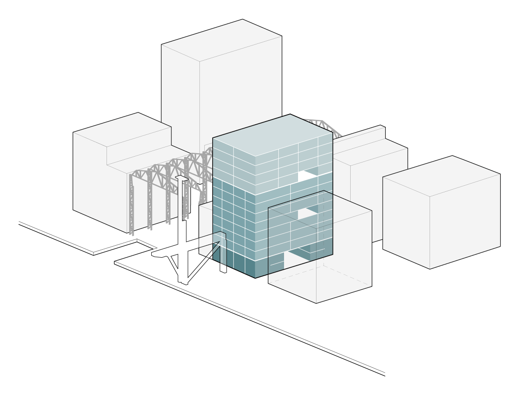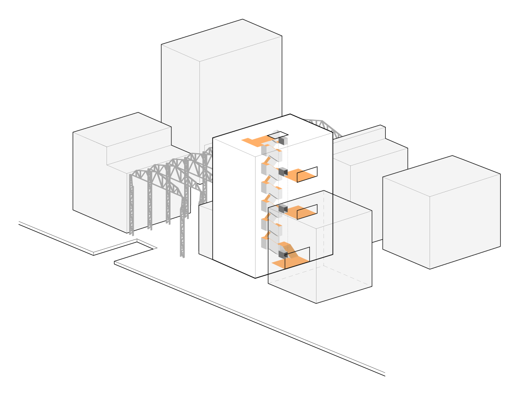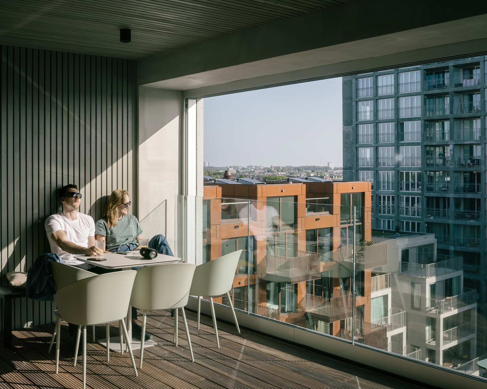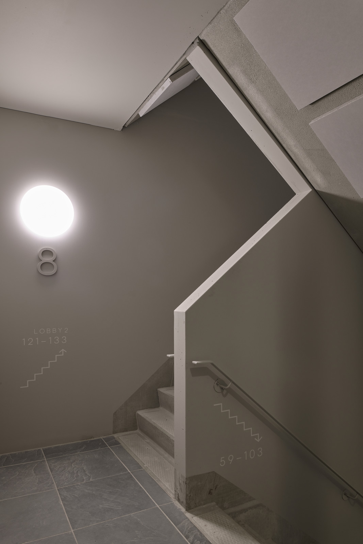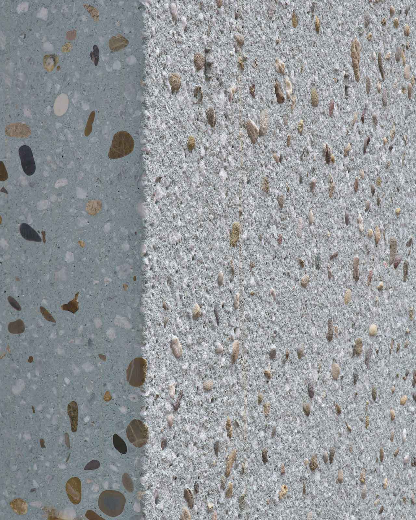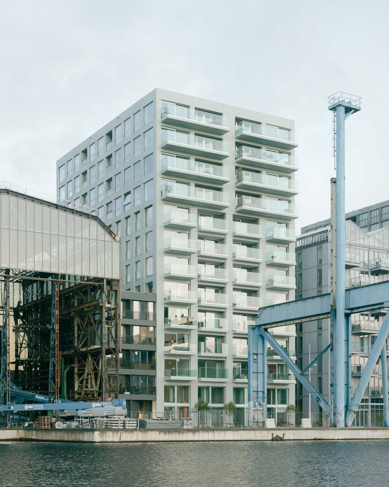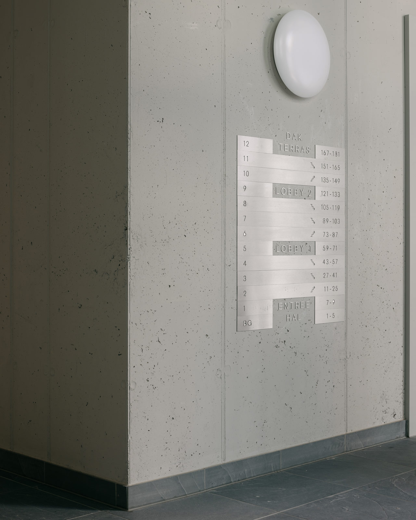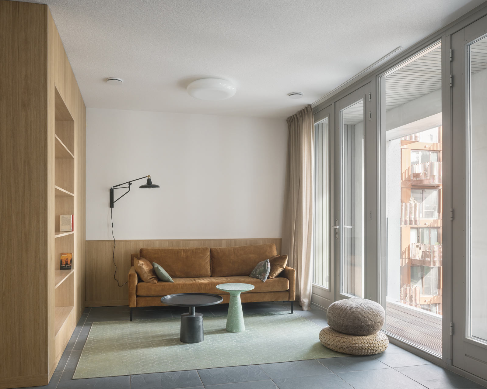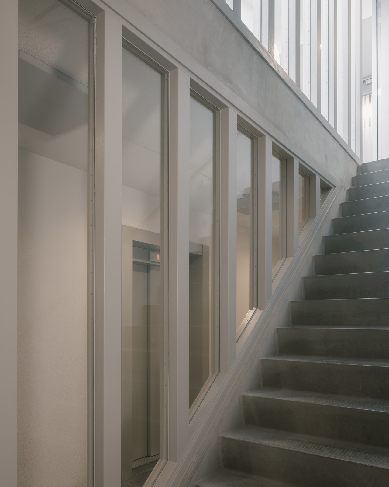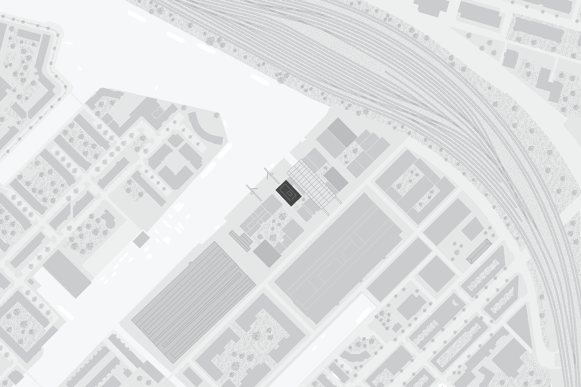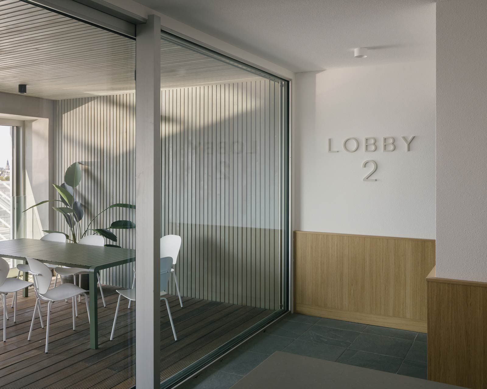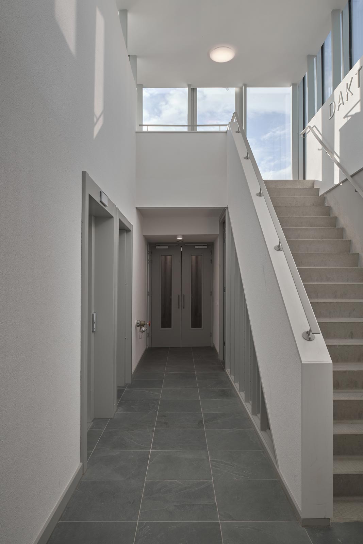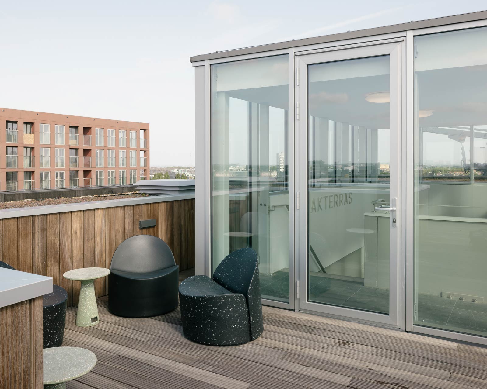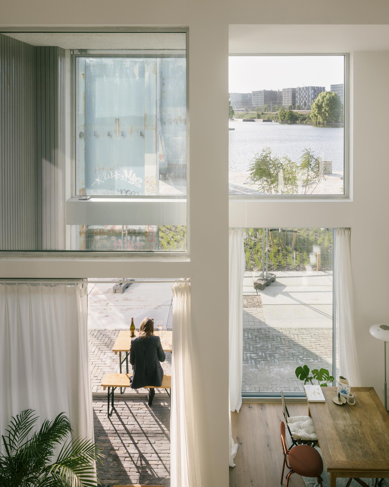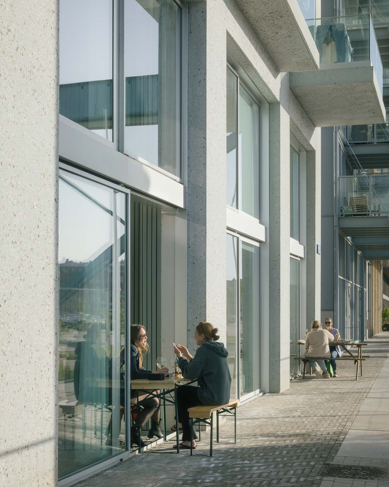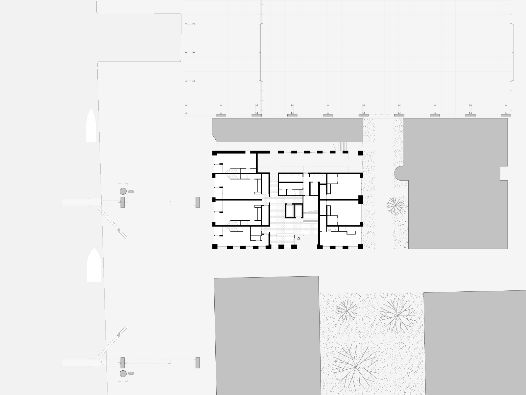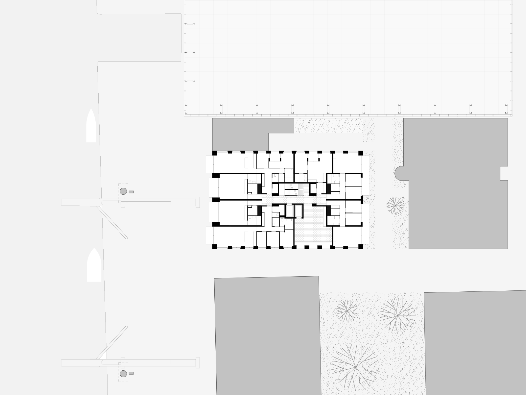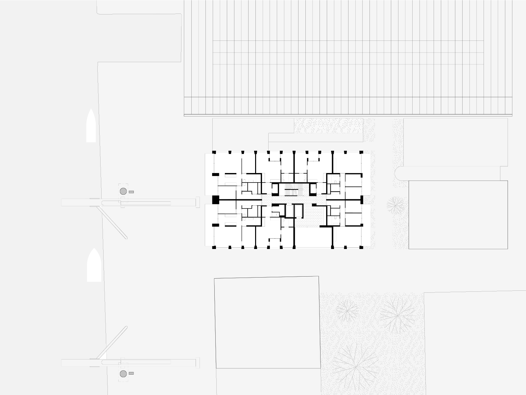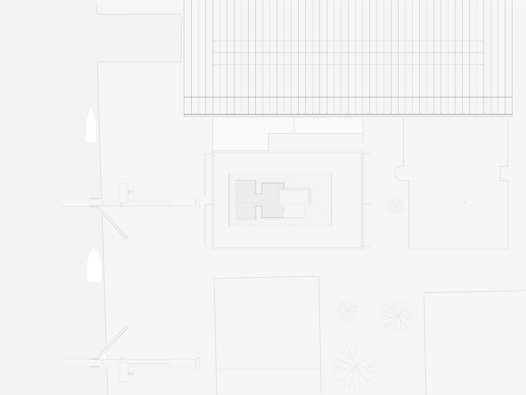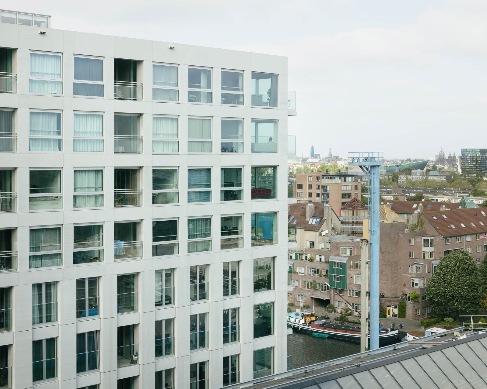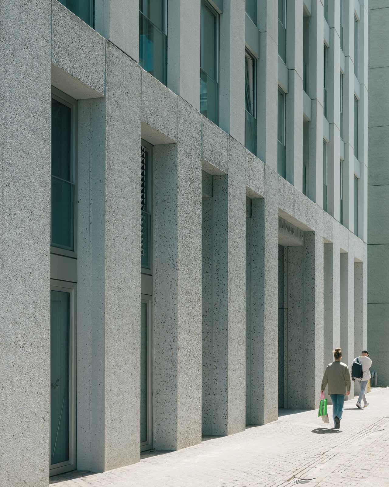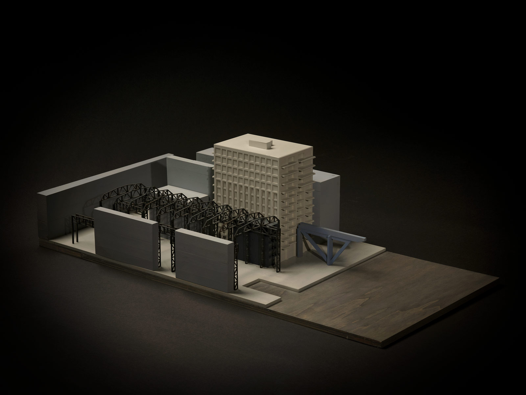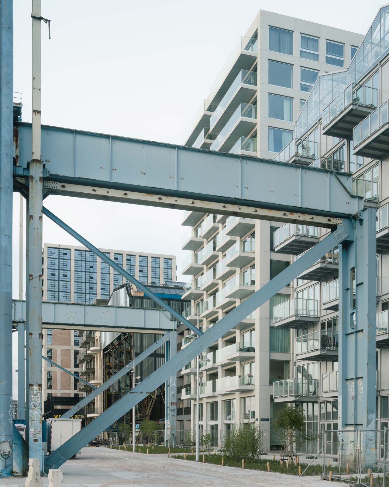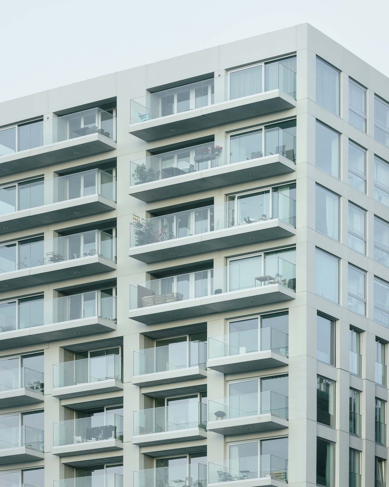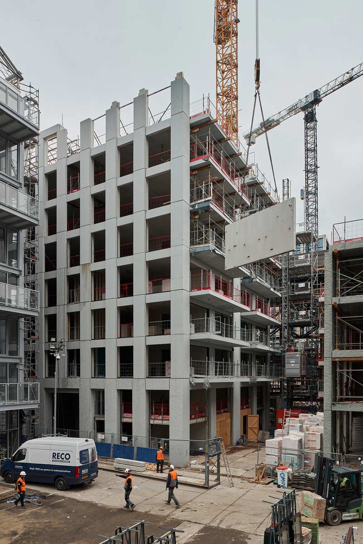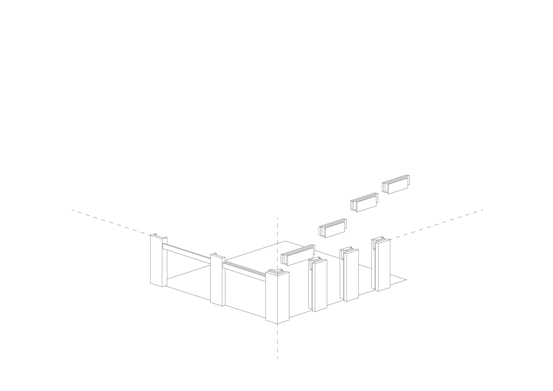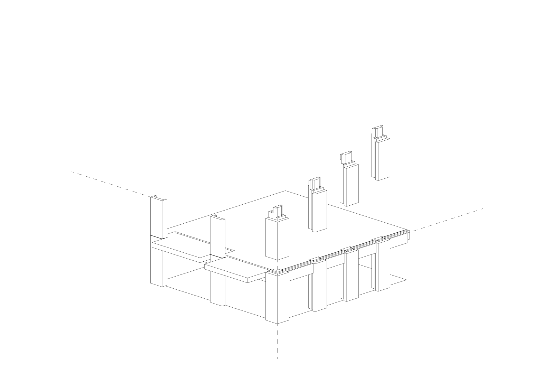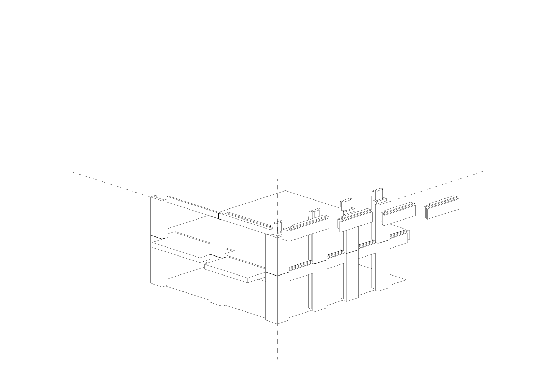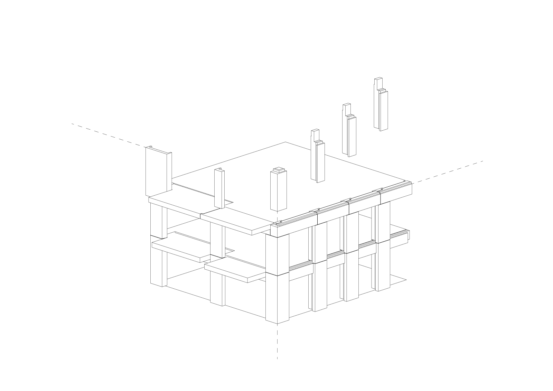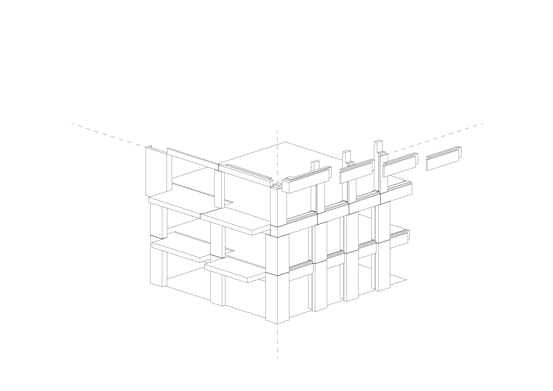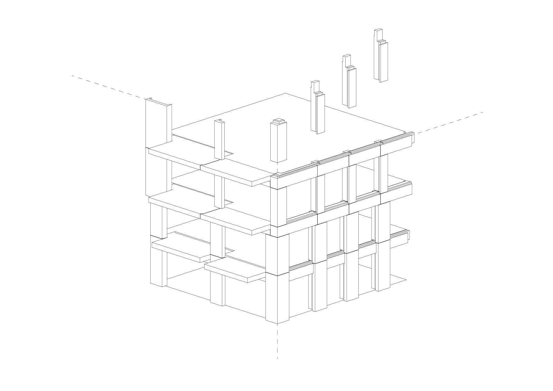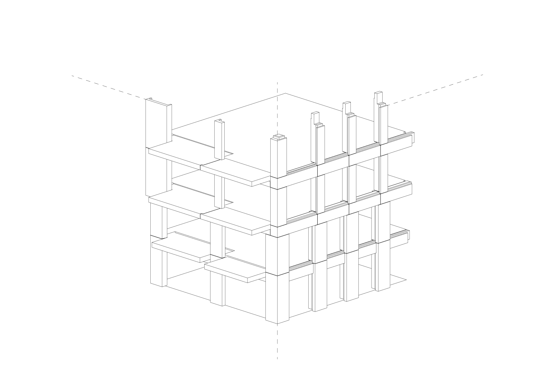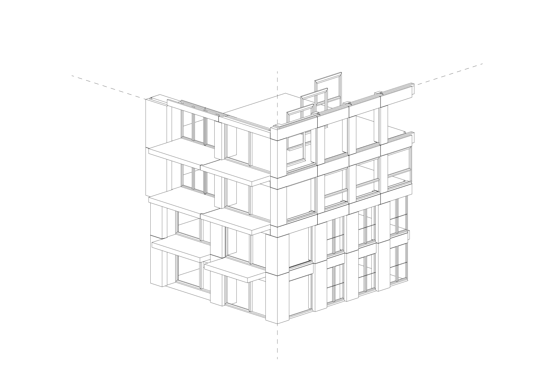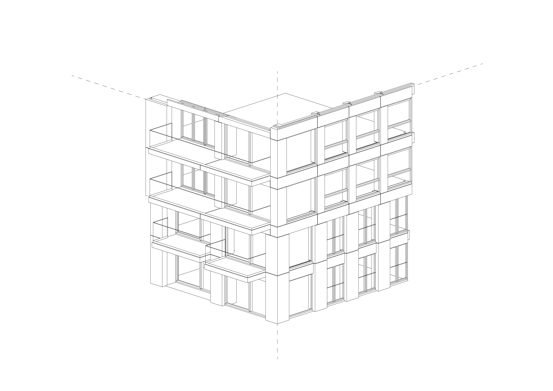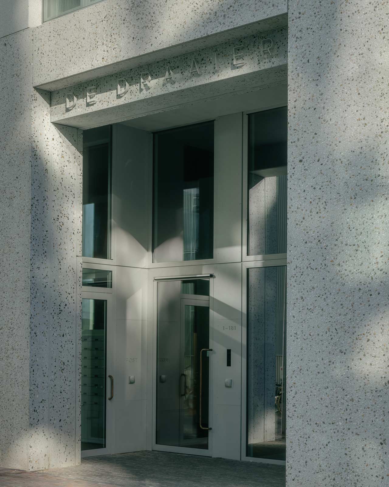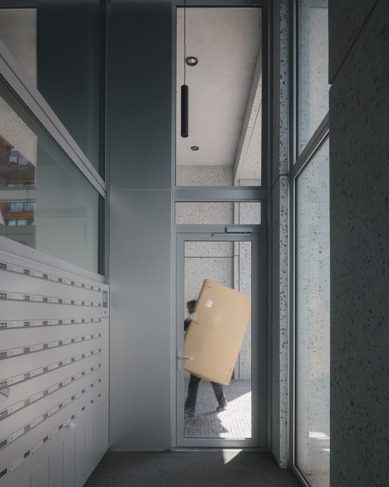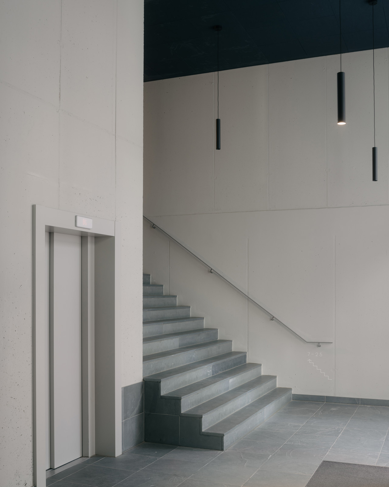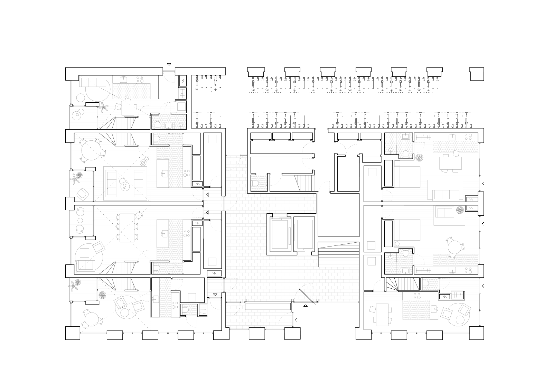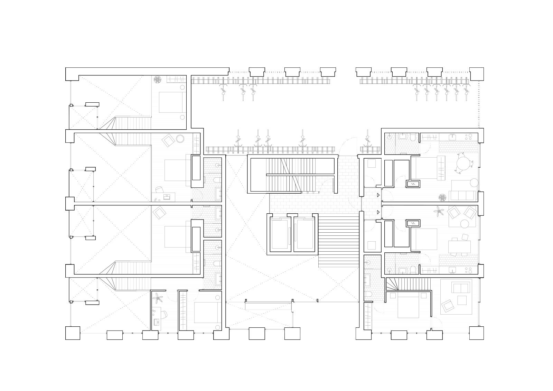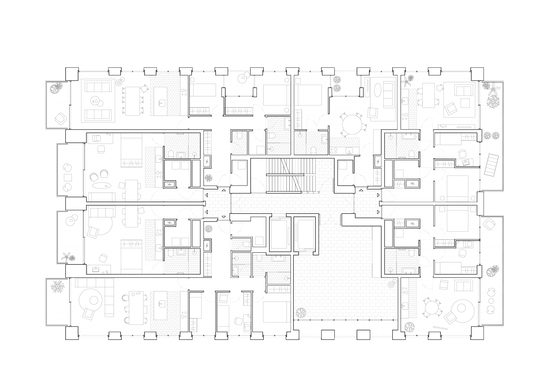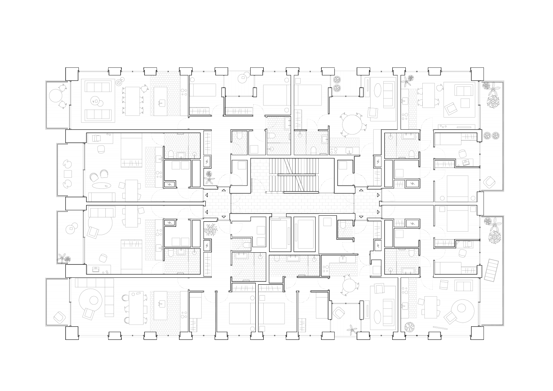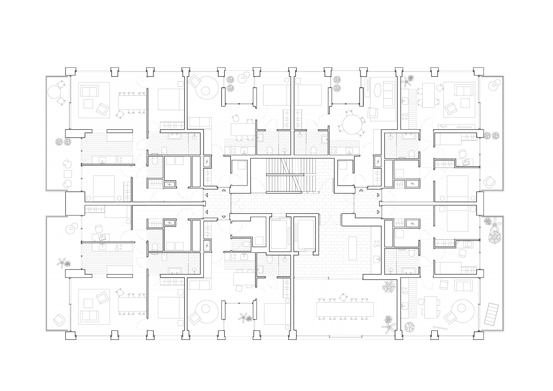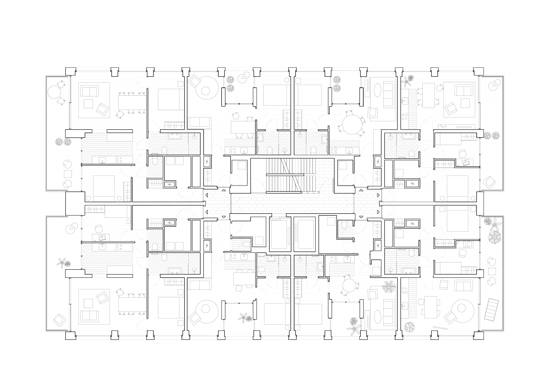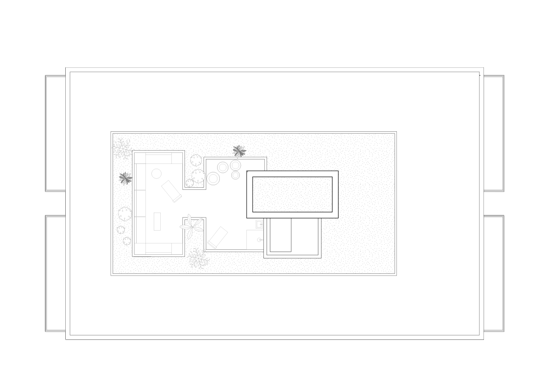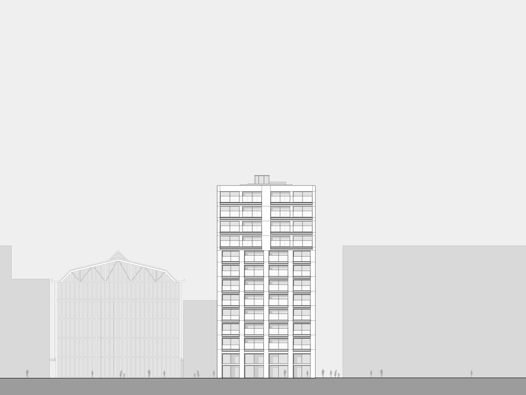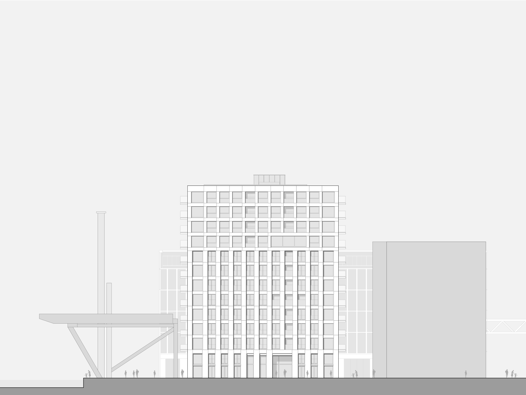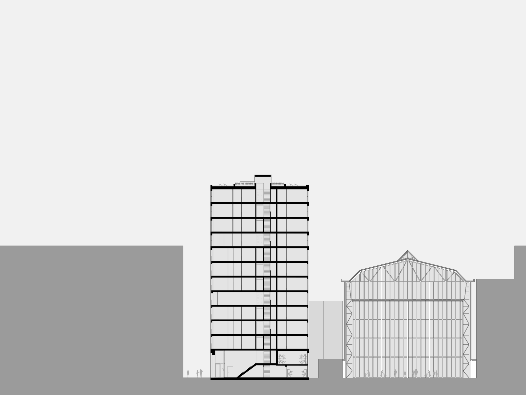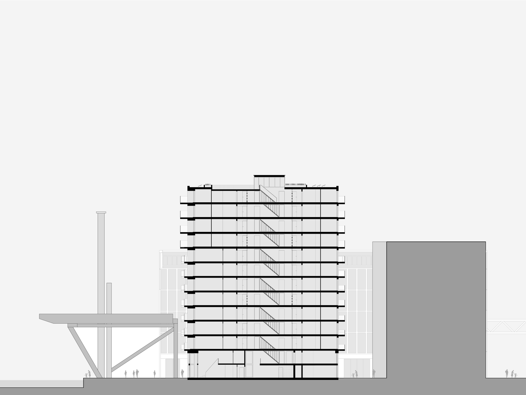Draaier op Oostenburg
Residential high-rises are rarely known for their sense of community. BETA’s design for an apartment building in Oostenburg addresses this by combining vertical access with collective spaces.
| Laced with a rich industrial history dating back to the Dutch East India Company (VOC), Oostenburg district is now one of the last large-scale urban infill projects in the city center of Amsterdam. In a dense urban scheme alongside fellow architects Space Encounters, LOLA, OZ, and Workshop, BETA developed the design for a residential apartment building with the aim of reconciling new architecture with the rich heritage of the site. | |
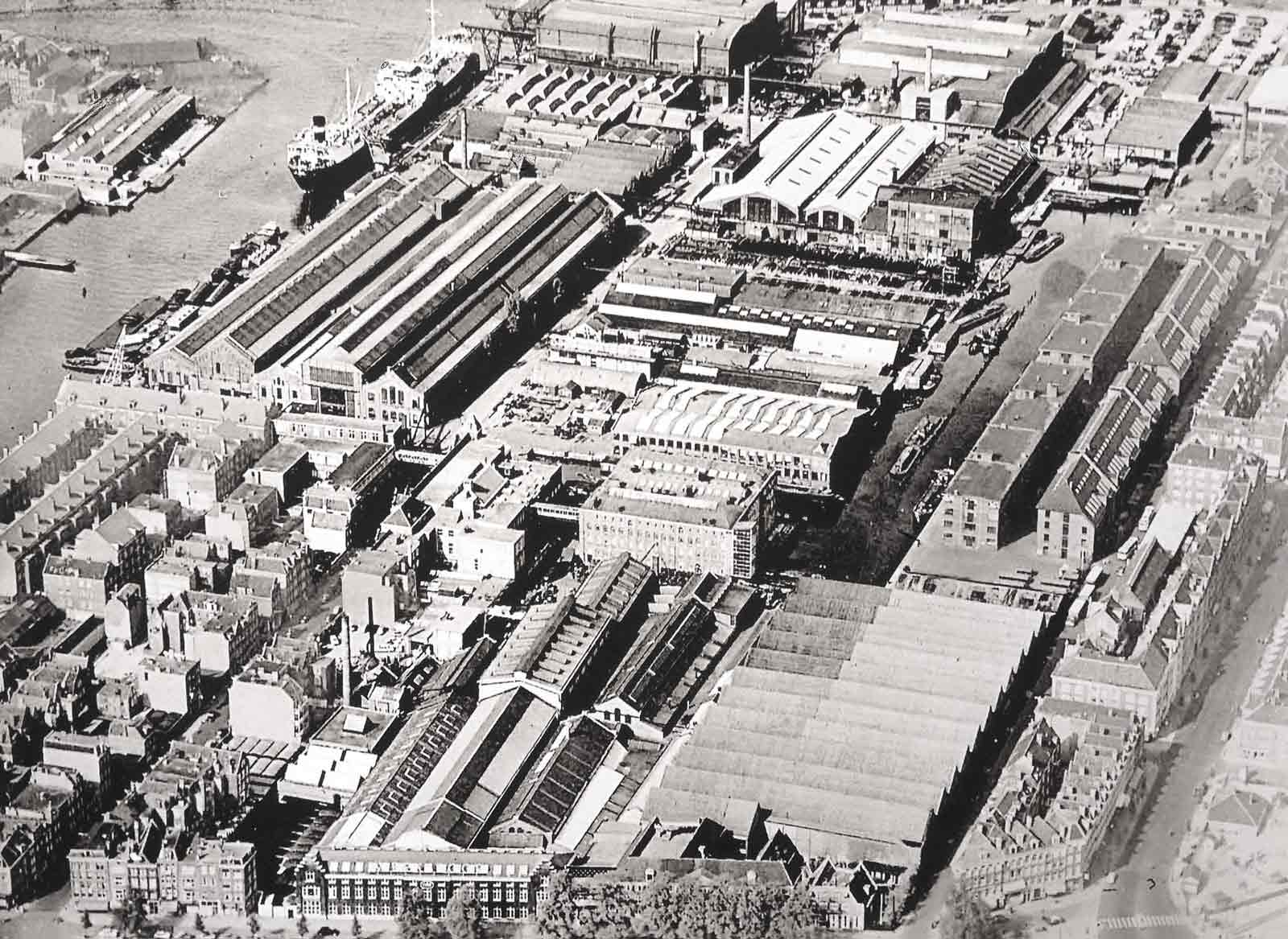 |
|
|
Attractive housing plans are a challenge in such a dense urban scheme and as a consequence, the housing typology must be responsive to its surroundings. At Oostenburg this transformation of housing plans has been deployed as a key design aspect; the pragmatism with which this is done is in itself a reference to industrial architecture. As such, the lower part of the building contains larger apartments which are more capable of dealing with less favorable daylight situations. Being close to grade level, these apartments are ideal for families. Higher up, the building is freed of constraints and apartments change in both size and orientation. While the subsequent vertical zoning is informed by the urban context, it is amplified by the building’s routing. From the main entrance lobby at the ground floor, residents take an express elevator to one of three other strategically placed and uniquely programmed collective spaces in the building. The lower lobby is in use as a rather intimate library while the middle lobby is used as a kitchen with a winter garden for gathering with friends. The top-most lobby profits from generous views across the cityscape. From each of these collective spaces and within a range of two floors, an attractive staircase offers residents a pedestrian route their respective apartments. |
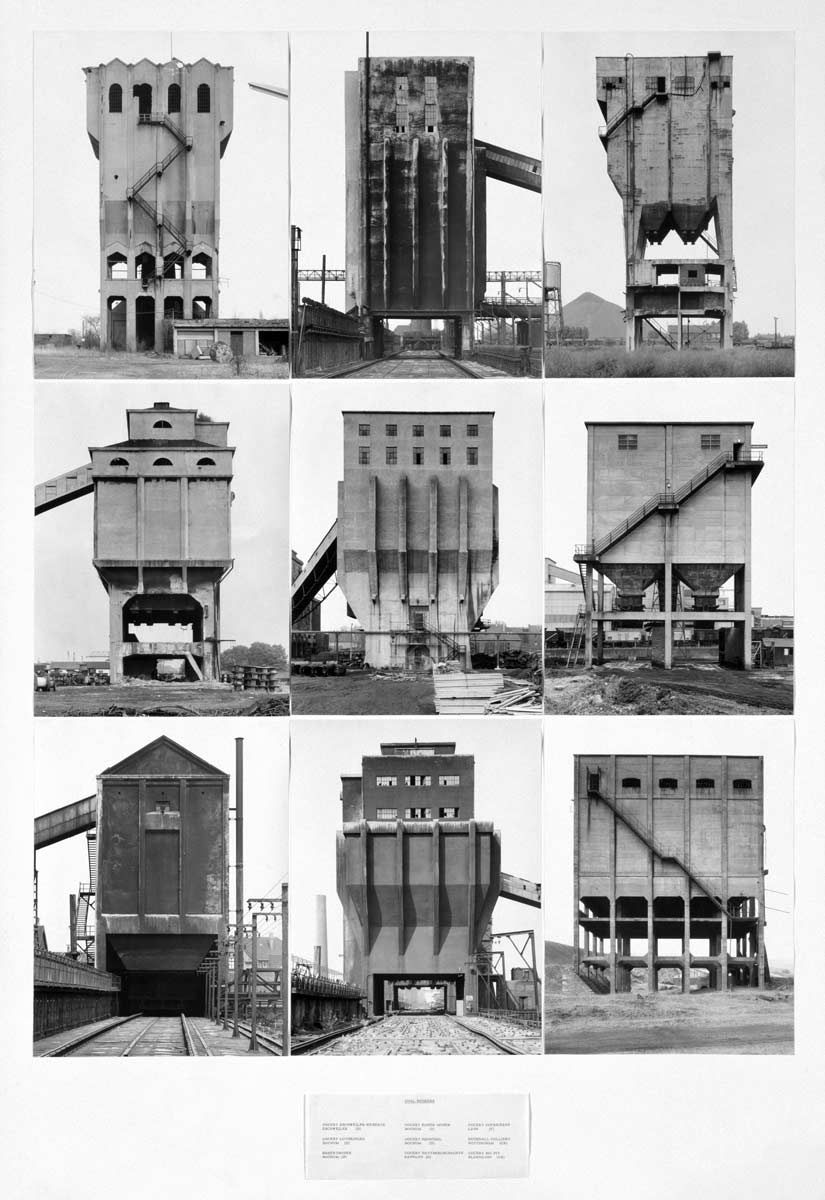 |
| By connecting collective spaces to an attractive vertical access system, the tower is essentially divided into several smaller apartment buildings, stacked on top of one another. Literally building on BETA’s research into Active Design in Buildings, residents are offered a good reason to move around and interact with one another, introducing a sense of community and urbanity unbeknown of the traditional residential tower. In short, the building aims to turn its residents into neighbors instead of strangers. |
Project Data
year
2017 – 2023
client
VORM development, Bouwinvest
site
Oostenburg, Amsterdam
program
7.700 m2 mid-rent and free sector housing, 180 m2 commercial
status
built
collaborators
CAE (engineer), Buro Bouwfysica (regulations), Linssen (installations), Homines (contractor)
team
Evert Klinkenberg, Auguste van Oppen, Thomas Ponds, Stijn Dries, Maxim Zuev, Nikola Kumstátová, João Batista Lopes, Ryan Dougan, Nicola Zedda, Tomaso Asso, Tifawt Loudaoui, Marleen de Groot, Henry Holmes
image credits
Stijn Bollaert (architecture), MWA Hart Nibbrig (architecture, construction photos), Crooked Line (animation), Tim Stet (model photos)

