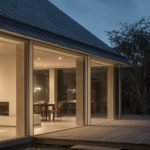
|
House TCrenovation of a 1970s villa in the Frisian village of Workum |
Tag : #residential
Tag : #residential
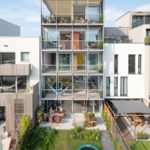
|
3 generation housedesign for a near-zero-energy, multi-generation house in Amsterdam’s Buiksloterham area |
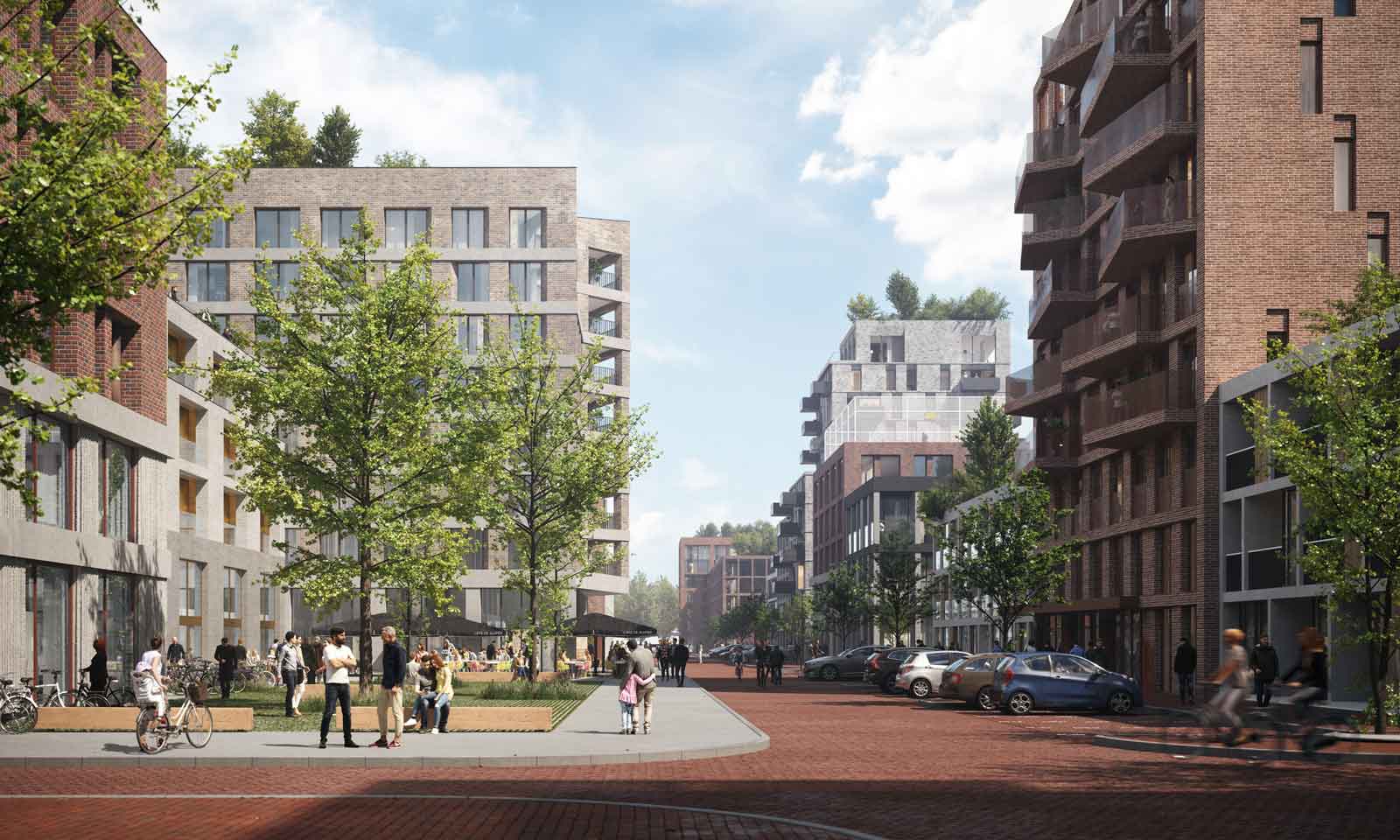
|
Klaprozenbuurtparticipatory masterplan with residents and owners for a 250.000 sqm urban plan in the North of Amsterdam |
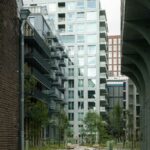
|
Draaier op Oostenburgcollective spaces are combined with the vertical access system in this apartment building in Amsterdam’s Oostenburg district |
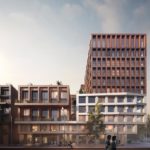
|
Kop Zuidascompetition entry for a 20.000 m2 mixed-use development in Amsterdam’s Zuidas CBD |
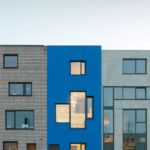
|
Blue househouse for a young family in Amsterdam’s Buiksloterham |
